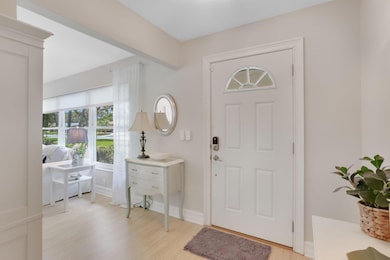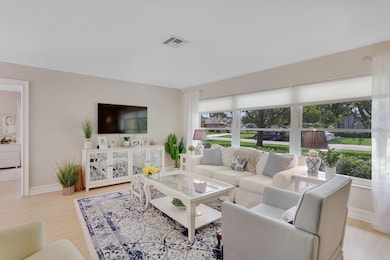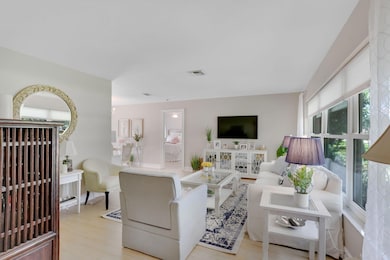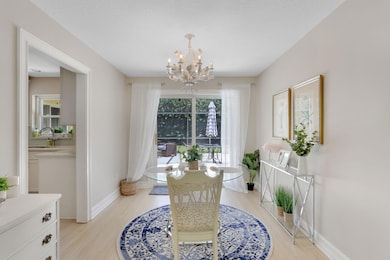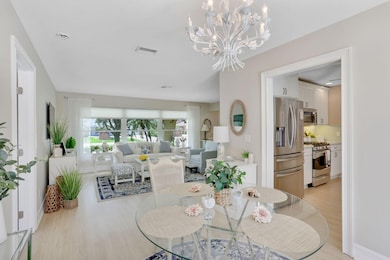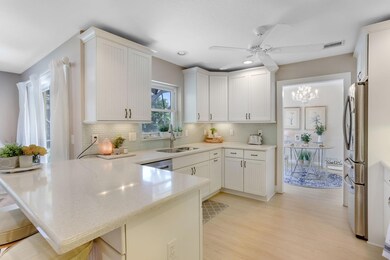4143 Catalpha Ave Palm Beach Gardens, FL 33410
Palm Beach Gardens North NeighborhoodHighlights
- Garden View
- 2 Car Attached Garage
- Patio
- Timber Trace Elementary School Rated A
- Walk-In Closet
- Entrance Foyer
About This Home
Welcome to this beautifully maintained single-story residence offering four spacious bedrooms and two full bathrooms, perfectly situated in the heart of Palm Beach Gardens. The home blends comfort, convenience, and style with a bright, open layout filled with natural light, a modern kitchen, and generous living areas that make both daily life and entertaining effortless.The split-bedroom design allows for privacy, while the primary suite includes its own bathroom for added comfort. Outside, the private backyard creates a relaxing retreat, and the location couldn't be better--just minutes from shopping, dining, top-rated schools, parks, and beaches.
Home Details
Home Type
- Single Family
Est. Annual Taxes
- $3,973
Year Built
- Built in 1979
Parking
- 2 Car Attached Garage
- Driveway
Interior Spaces
- 1,660 Sq Ft Home
- 1-Story Property
- Entrance Foyer
- Family Room
- Garden Views
Kitchen
- Microwave
- Dishwasher
- Disposal
Flooring
- Parquet
- Carpet
- Ceramic Tile
Bedrooms and Bathrooms
- 3 Bedrooms
- Split Bedroom Floorplan
- Walk-In Closet
- 2 Full Bathrooms
Laundry
- Dryer
- Washer
Schools
- Timber Trace Elementary School
- Watson B. Duncan Middle School
- William T. Dwyer High School
Utilities
- Central Heating and Cooling System
- Gas Water Heater
Additional Features
- Patio
- Sprinkler System
Listing and Financial Details
- Property Available on 9/29/25
- Assessor Parcel Number 52424201020390050
Community Details
Overview
- Palm Beach Gardens 4 Subdivision
Pet Policy
- Pets Allowed
Map
Source: BeachesMLS
MLS Number: R11127988
APN: 52-42-42-01-02-039-0050
- 4160 Catalpha Ave
- 4151 Linden Ave
- 11886 Hemlock St
- 11924 Banyan St
- 805 Niemen Dr
- 11943 Butternut St
- 904 Magdalena Rd
- 935 Magdalena Rd
- 4380 Butternut St
- 11913 Bayberry St
- 3852 Catalina Rd
- 3797 Bahama Rd
- 4280 Hazel Ave
- 1225 Ligurian Rd
- 649 Hudson Bay Dr
- 3818 Everglades Rd
- 645 Hudson Bay Dr
- 12157 Aviles Cir
- 2301 Sabal Ridge Ct Unit A
- 701 Sabal Ridge Cir Unit F
- 4160 Cedar Ave
- 923 Magdalena Rd
- 11719 Banyan St
- 11900 Valencia Gardens Ave
- 4280 Hazel Ave
- 2301 Sabal Ridge Ct Unit A
- 801 Sabal Ridge Cir Unit H
- 2001 Sabal Ridge Ct Unit A
- 12104 Florida A1a Alternate Unit G1
- 3630 Gardens Pkwy Unit 1004C
- 3630 Gardens Pkwy Unit 601C
- 3610 Gardens Pkwy Unit 305A
- 3620 Gardens Pkwy Unit 1602B
- 3630 Gardens Pkwy Unit 1205C
- 3630 Gardens 901c Pkwy Unit 901c
- 3626 Everglades Rd
- 3664 Gull Rd
- 4933 Pacifico Ct
- 3503 Florida Blvd
- 3597 Holiday Rd

