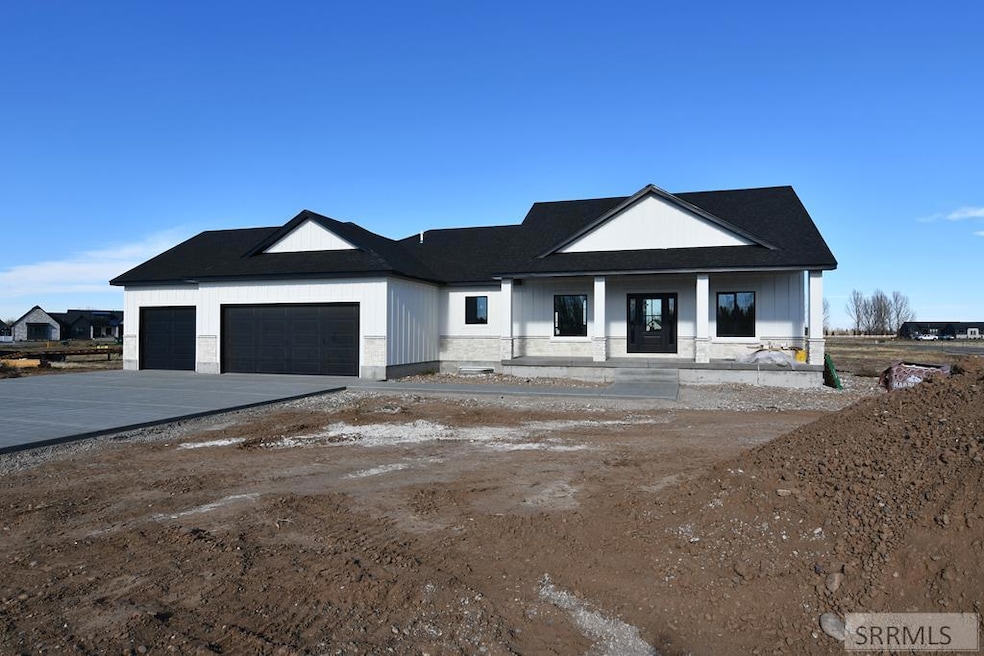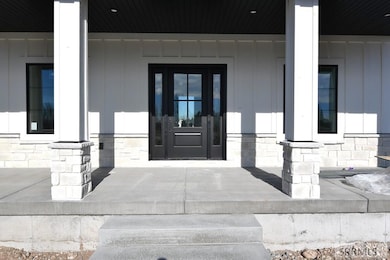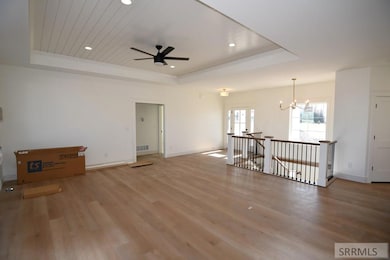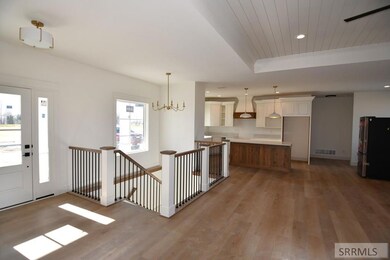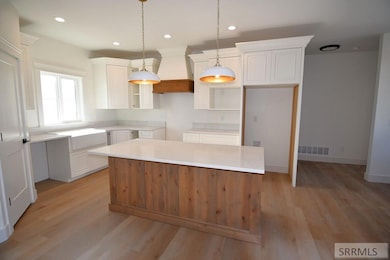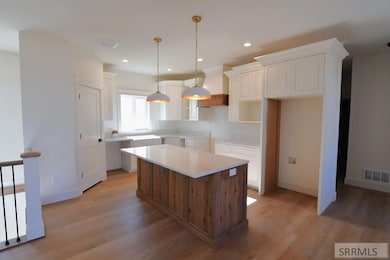Estimated payment $3,172/month
Highlights
- New Flooring
- Corner Lot
- Walk-In Closet
- Newly Painted Property
- Mud Room
- Patio
About This Home
Beautiful new construction home in the new edition of Moser Estates! Home sits on large 1 acre lot. You will love this beautiful modern farmhouse style home! It has an open living and kitchen area. The living room has a gas fireplace and pretty shiplap ceiling. The kitchen is open and has a corner pantry. It has beautiful custom two toned cabinets and center island. Comes with all stainless-steel appliances. Main floor has 3 bedrooms and 2 1/2 baths. The primary suite has big walk-in closet, and the primary bath has a large vanity with double sinks and soaker tub. There is a tiled shower and separate toilet closet. There is a half bath and laundry room just off of the large 3 car garage. The basement is unfinished with room to grow! Home also has AC! The back yard patio is situated perfectly for shade in the evening and sun in the mornings. There's room for a shop, gardening, and more.
Home Details
Home Type
- Single Family
Est. Annual Taxes
- $384
Year Built
- Built in 2025
Lot Details
- 1.05 Acre Lot
- Corner Lot
HOA Fees
- $25 Monthly HOA Fees
Parking
- 3 Car Garage
- Garage Door Opener
- Open Parking
Home Design
- Newly Painted Property
- Frame Construction
- Architectural Shingle Roof
- Concrete Perimeter Foundation
- Stone
Interior Spaces
- 1-Story Property
- Ceiling Fan
- Gas Fireplace
- Mud Room
- Unfinished Basement
- Basement Fills Entire Space Under The House
Kitchen
- Electric Range
- Microwave
- Dishwasher
Flooring
- New Flooring
- Laminate
- Tile
Bedrooms and Bathrooms
- 3 Bedrooms
- Walk-In Closet
Laundry
- Laundry Room
- Laundry on main level
Outdoor Features
- Patio
Schools
- South Fork Elementary School
- Rigby Middle School
- Rigby 251Hs High School
Utilities
- Forced Air Heating and Cooling System
- Heating System Uses Natural Gas
- Well
- Private Sewer
Community Details
- Moser Estates Subdivision
Listing and Financial Details
- Exclusions: Sellers Personal Property.
Map
Home Values in the Area
Average Home Value in this Area
Property History
| Date | Event | Price | List to Sale | Price per Sq Ft |
|---|---|---|---|---|
| 11/14/2025 11/14/25 | For Sale | $599,900 | -- | $169 / Sq Ft |
Purchase History
| Date | Type | Sale Price | Title Company |
|---|---|---|---|
| Trustee Deed | $76,000 | None Listed On Document | |
| Quit Claim Deed | -- | Alliance Title Company | |
| Warranty Deed | -- | First American Title Rigby |
Source: Snake River Regional MLS
MLS Number: 2180724
APN: RP005330020140
- 4136 E 206 N
- TBD E 218 N
- 231 N 4135 E
- 209 N 4117 E
- 4105 E 218 N
- 4115 E 240 N
- 138 N 4100 E
- Lot 4 Blk6 N 4080 E
- 241 4231 E
- TBD Tbd
- TBD N 4200 E
- 1122 Ashlyn Way Unit 2
- 1122 Ashlyn Way Unit 3
- 98 N 4100 E
- 1240 Jaylee Dr Unit 3
- 1157 Lilah St
- 1154 Lilah St Unit 4
- 1154 Lilah St Unit 3
- 1154 Lilah St
- 1154 Lilah St Unit 2
- 187 Courthouse Way Unit 200
- 497 Pleasant Country Ln
- 3892 E 200 N
- 450 N 4200 E
- 248 E Osbourne St Unit Basementunit#8
- 10656 N 36th E
- 10668 N 36th E
- 6277 N Freedom Rd
- 6277 N Freedom Rd
- 6227 N Silver Fox Rd Unit 1
- 3405 Blaze Dr
- 1602 N Stevens Dr Unit B
- 1602 N Stevens Dr Unit C
- 1602 N Stevens Dr Unit A
- 1602 N Stevens Dr Unit D
- 1120 Monroe Dr Unit ID1250642P
- 600 Pioneer Rd
- 490 Pioneer Rd
- 2305 N Woodruff Ave
- 577 Trejo St
Ask me questions while you tour the home.
