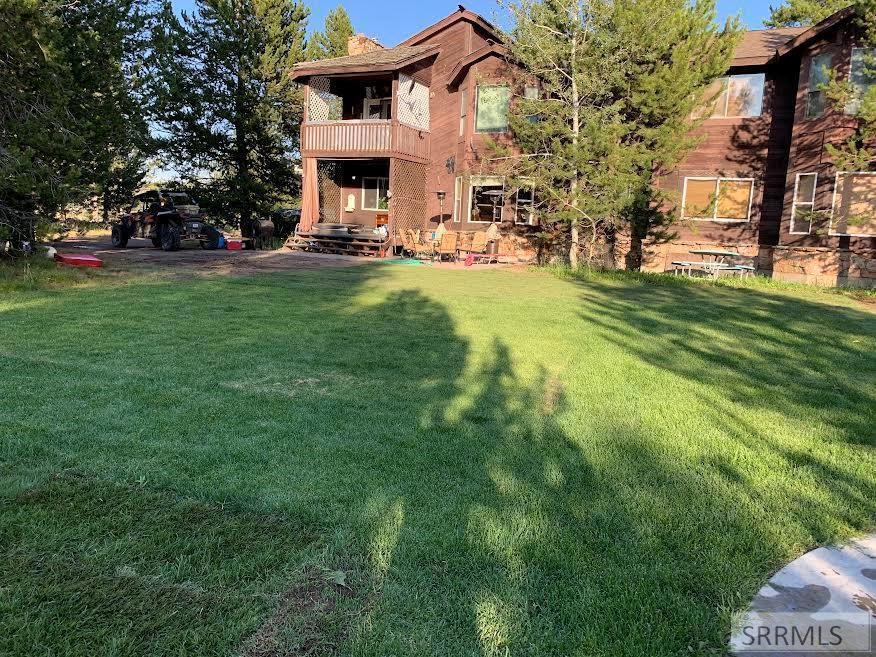4143 Huckleberry Ln Island Park, ID 83429
Estimated payment $12,411/month
Highlights
- River Nearby
- Wooded Lot
- Wood Flooring
- Covered Deck
- Vaulted Ceiling
- 3-minute walk to Pinecone Playhouse at Mack's Inn Resort
About This Home
Prime Commercial Opportunity – Gateway to Yellowstone Seize this rare 2-acre commercial gem just off Hwy 20, located a mere 20 miles from Yellowstone National Park. This property is surrounded by some of Island Park's most cherished landmarks—Henrys Fork of the Snake River, Henrys Lake, Island Park Reservoir, and a network of recreational trails, all just minutes away. The parcel offers a picturesque mix of open space and mature pine trees, striking the perfect balance between visibility and serenity. The fully built-out 4-plex features four spacious units—each offering 2 bedrooms and 2 bathrooms, making it an ideal setup for short-term rentals or staff housing. A versatile 30' x 64' garage/workshop adds tremendous value, with the 30' x 40' wing fully finished including heat, a loft, laundry, and premium finishes. Guests and tenants will love gathering around the concrete fire pit or enjoying the outdoor cooking station, perfect for summer evenings under the stars. With flexible zoning and endless possibilities, this property is tailor-made for visionary investors, lodging entrepreneurs, or those seeking a retreat near one of America's greatest treasures.
Home Details
Home Type
- Single Family
Est. Annual Taxes
- $8,600
Year Built
- Built in 1980
Lot Details
- 2 Acre Lot
- Corner Lot
- Level Lot
- Wooded Lot
- Many Trees
Parking
- 4 Car Detached Garage
- Garage Door Opener
- Open Parking
Home Design
- Frame Construction
- Shake Roof
- Wood Siding
- Concrete Perimeter Foundation
Interior Spaces
- 4,800 Sq Ft Home
- 2-Story Property
- Vaulted Ceiling
- Ceiling Fan
- Wood Burning Fireplace
- Free Standing Fireplace
- Mud Room
- Family Room
- Crawl Space
Kitchen
- Electric Range
- Microwave
- Freezer
- Dishwasher
- Disposal
Flooring
- Wood
- Laminate
- Tile
Bedrooms and Bathrooms
- 8 Bedrooms
- Walk-In Closet
- 8 Full Bathrooms
Laundry
- Laundry on main level
- Electric Dryer
- Washer
Outdoor Features
- River Nearby
- Covered Deck
- Outbuilding
Location
- Property is near a golf course
Schools
- Ashton A215el Elementary School
- North Fremont A215jh Middle School
- North Fremont A215hs High School
Utilities
- Forced Air Heating and Cooling System
- Heating System Uses Propane
- Well
- Electric Water Heater
Community Details
- No Home Owners Association
- Sawtelle Mountain Fre Subdivision
Listing and Financial Details
- Exclusions: Varies Per Unit
Map
Home Values in the Area
Average Home Value in this Area
Property History
| Date | Event | Price | Change | Sq Ft Price |
|---|---|---|---|---|
| 06/19/2025 06/19/25 | For Sale | $2,195,000 | -- | $457 / Sq Ft |
Source: Snake River Regional MLS
MLS Number: 2177589
- 4128 Sawtelle Peak Rd
- 4124 Sawtelle Peak Rd
- 4119 Huckleberry Ln
- TBD Hwy 20
- 4419 Two Top Rd
- 4406 2 Top Rd
- 4070 Southgate
- 4355 Yeti Ln
- 4345 Yeti Ln
- 4347 Yeti Ln
- 4353 Yeti Ln
- 4359 Yeti Ln
- 4357 Yeti Ln
- 4370 Yeti Ln
- 4213 S Shoshone Rd
- 4389 Sasquatch Ave
- 4240 Grandview Rd
- 4448 Stone Run
- 4473 Boulders
- 4030 S Salt Lick Loop







