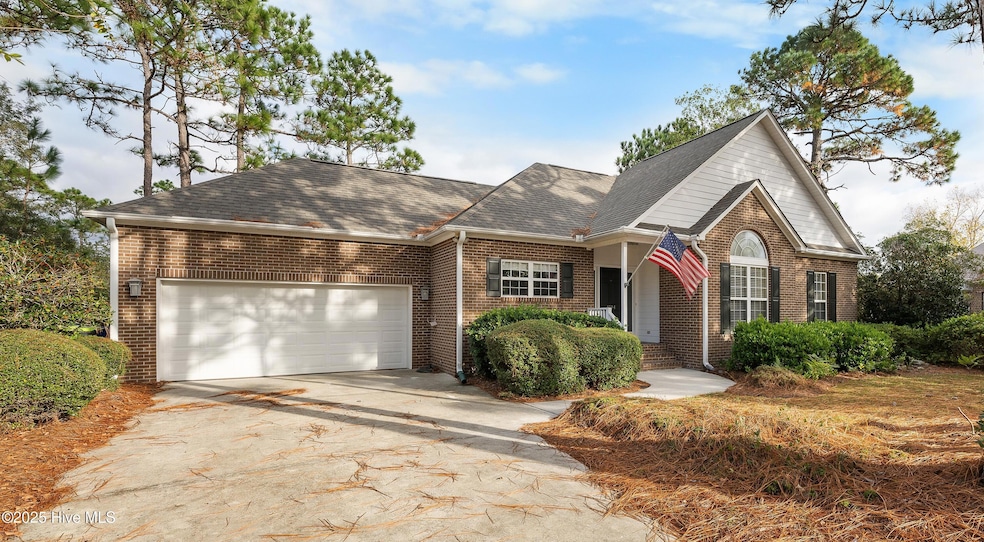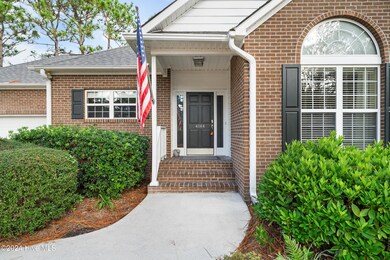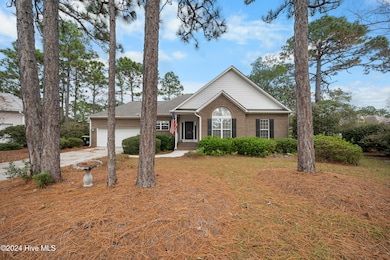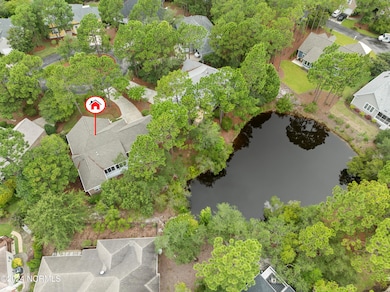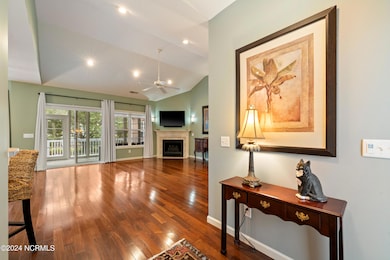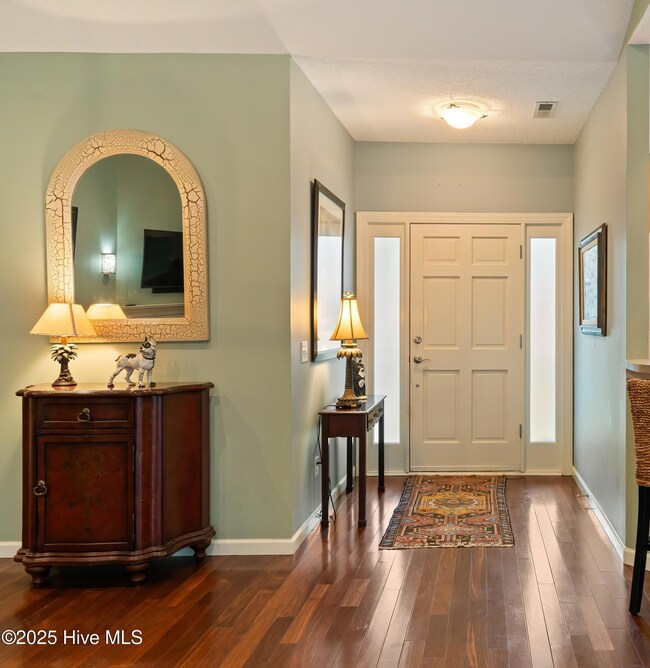
4144 Amblestone Way SE Southport, NC 28461
Estimated payment $2,792/month
Highlights
- Community Beach Access
- Fitness Center
- Home fronts a pond
- Golf Course Community
- Indoor Pool
- Gated Community
About This Home
This well-maintained home feature a new roof in 2020 and new HVAC in 2019. Welcome to this spacious single-story all brick home, offering an open concept layout that connects great room, dinning, and kitchen area in an inviting spacious design. Standing at 1744 heated sq. ft. this home features 3 bedrooms, 2-bathrooms, and is perfect for casual living and entertaining. The home is privately located at the end of a quiet cul-de-sac with the long driveway leading to a charming cottage home. This home borders a nature berm and serene pond adding a picturesque setting for the residence. As you enter, the quaint foyer welcomes you with handsome cherry hardwood floors leading to the main living areas. The great room features a vaulted ceiling and cozy corner electric fireplace, and the dining area is set with a bay window overlooking the backyard. The sizable kitchen has been updated with stainless steel appliances, a tiled backsplash, and plenty of cabinet storage. A sliding glass door leads to a heated/cooled three season sunroom offering a relaxing settling to take in a sunny day or gaze onto nature and the pond. This versatile room can easily be converted into a screened porch by sliding the 3 season panels up or down. For the outdoor enthusiast enjoy the mild Carolina weather from the sizable back deck perfect for relaxing or grilling. The master bedroom is a spacious 12.5 X 14.6 ft. space and features the same hardwood flooring as the main living area with a large walk-in closet with built-in shelving. The recently updated en-suite bathroom showcases an attractive tiled walk-in shower with a bench, niche storage, and Barn door shower door, dual vanity sinks, and a quality tiled floor. Two guest bedrooms continue the home's elegant theme with hardwood floors and share a new renovated full bathroom that upholds the residence's comfort and style. Additionally, the garage is neatly organized with shelving for storage and an attic above the garage provides ample space
Home Details
Home Type
- Single Family
Est. Annual Taxes
- $1,512
Year Built
- Built in 1997
Lot Details
- 9,801 Sq Ft Lot
- Lot Dimensions are 43 x 107 x 76 x 54 x 116
- Home fronts a pond
- Property is zoned Sj-Epud
HOA Fees
- $100 Monthly HOA Fees
Home Design
- Brick Exterior Construction
- Raised Foundation
- Block Foundation
- Wood Frame Construction
- Shingle Roof
- Stick Built Home
Interior Spaces
- 1,744 Sq Ft Home
- 1-Story Property
- Ceiling Fan
- 1 Fireplace
- Combination Dining and Living Room
- Dishwasher
Bedrooms and Bathrooms
- 3 Bedrooms
- 2 Full Bathrooms
- Walk-in Shower
Parking
- 2 Car Attached Garage
- Driveway
- Off-Street Parking
Outdoor Features
- Indoor Pool
- Deck
- Covered patio or porch
Schools
- Virginia Williamson Elementary School
- South Brunswick Middle School
- South Brunswick High School
Utilities
- Heat Pump System
Listing and Financial Details
- Assessor Parcel Number 220ib035
Community Details
Overview
- St James Plantation Association, Phone Number (910) 253-4805
- St James Subdivision
- Maintained Community
Amenities
- Picnic Area
- Restaurant
- Clubhouse
Recreation
- Community Beach Access
- Marina
- Golf Course Community
- Tennis Courts
- Community Basketball Court
- Pickleball Courts
- Community Playground
- Fitness Center
- Community Pool
- Park
- Dog Park
Security
- Gated Community
Map
Home Values in the Area
Average Home Value in this Area
Tax History
| Year | Tax Paid | Tax Assessment Tax Assessment Total Assessment is a certain percentage of the fair market value that is determined by local assessors to be the total taxable value of land and additions on the property. | Land | Improvement |
|---|---|---|---|---|
| 2024 | $1,512 | $376,570 | $50,000 | $326,570 |
| 2023 | $1,213 | $376,570 | $50,000 | $326,570 |
| 2022 | $1,213 | $222,800 | $28,000 | $194,800 |
| 2021 | $1,213 | $222,800 | $28,000 | $194,800 |
| 2020 | $1,213 | $222,800 | $28,000 | $194,800 |
| 2019 | $1,134 | $29,220 | $28,000 | $1,220 |
| 2018 | $1,099 | $35,650 | $34,000 | $1,650 |
| 2017 | $1,099 | $35,650 | $34,000 | $1,650 |
| 2016 | $1,099 | $35,650 | $34,000 | $1,650 |
| 2015 | $1,101 | $205,780 | $34,000 | $171,780 |
| 2014 | $1,165 | $236,608 | $90,000 | $146,608 |
Property History
| Date | Event | Price | Change | Sq Ft Price |
|---|---|---|---|---|
| 06/09/2025 06/09/25 | Price Changed | $464,500 | -3.0% | $266 / Sq Ft |
| 02/12/2025 02/12/25 | Price Changed | $479,000 | 0.0% | $275 / Sq Ft |
| 08/14/2024 08/14/24 | For Sale | $479,000 | -4.0% | $275 / Sq Ft |
| 08/14/2024 08/14/24 | For Sale | $499,000 | +28.3% | $286 / Sq Ft |
| 12/10/2021 12/10/21 | Sold | $389,000 | 0.0% | $220 / Sq Ft |
| 10/23/2021 10/23/21 | Pending | -- | -- | -- |
| 10/23/2021 10/23/21 | For Sale | $389,000 | 0.0% | $220 / Sq Ft |
| 10/15/2021 10/15/21 | Pending | -- | -- | -- |
| 10/13/2021 10/13/21 | For Sale | $389,000 | 0.0% | $220 / Sq Ft |
| 09/24/2021 09/24/21 | Pending | -- | -- | -- |
| 09/20/2021 09/20/21 | For Sale | $389,000 | +55.6% | $220 / Sq Ft |
| 03/25/2019 03/25/19 | Sold | $250,000 | -3.8% | $159 / Sq Ft |
| 02/24/2019 02/24/19 | Pending | -- | -- | -- |
| 01/25/2019 01/25/19 | For Sale | $259,900 | -- | $166 / Sq Ft |
Purchase History
| Date | Type | Sale Price | Title Company |
|---|---|---|---|
| Warranty Deed | -- | -- | |
| Warranty Deed | $389,000 | Johnson & Moore Pa | |
| Warranty Deed | $250,000 | None Available |
Mortgage History
| Date | Status | Loan Amount | Loan Type |
|---|---|---|---|
| Previous Owner | $70,000 | New Conventional |
Similar Homes in Southport, NC
Source: Hive MLS
MLS Number: 100502727
APN: 220IB035
- 4151 Windham Ln
- 4155 Windham Ln
- 4135 Preston Place SE
- 4156 Buckingham Ct
- 4148 Carlyle Place SE
- 3352 Saint James Dr SE
- 4176 Silverleaf Dr SE
- 3399 St James Dr
- 3566 Sanderling Dr SE
- 3809 Bancroft Place
- 3533 Sanderling Dr SE
- 3378 Willow Cir SE
- 3792 Bancroft Place
- 3752 Glenmere Ln
- 3264 Saint James Dr SE
- 4111 Wyndmere Dr
- 3810 Worthington Place
- 4222 W Tanager Ct SE
- 3580 Beaver Creek Dr SE
- 3549 Beaver Creek Dr SE
- 3127 Lakeside Commons Dr SE Unit 1
- 3030 Marsh Winds Cir Unit 405
- 3350 Club Villas Dr Unit 904
- 3350 Club Villas Dr Unit 1302
- 3350 Club Villas Dr Unit 1003
- 3350 Club Villas Dr Unit 203
- 3350 Club Villas Dr Unit 202
- 3350 Club Villas Dr Unit 101
- 3350 Club Villas Dr Unit 504
- 4175 Skeffington Ct
- 3025 Headwater Dr SE
- 2764 Harbormaster Dr SE
- 201 NE 48th St
- 4999 Glen Cove Dr SE
- 1045 Woodsia Way
- 133 SE 48th St Unit 3
- 4917 Dreamweaver Ct Unit 6
- 4826 Abbington Oaks Way SE
- 4933 Abbington Oaks Way SE
- 4907 Abbington Oaks Way
