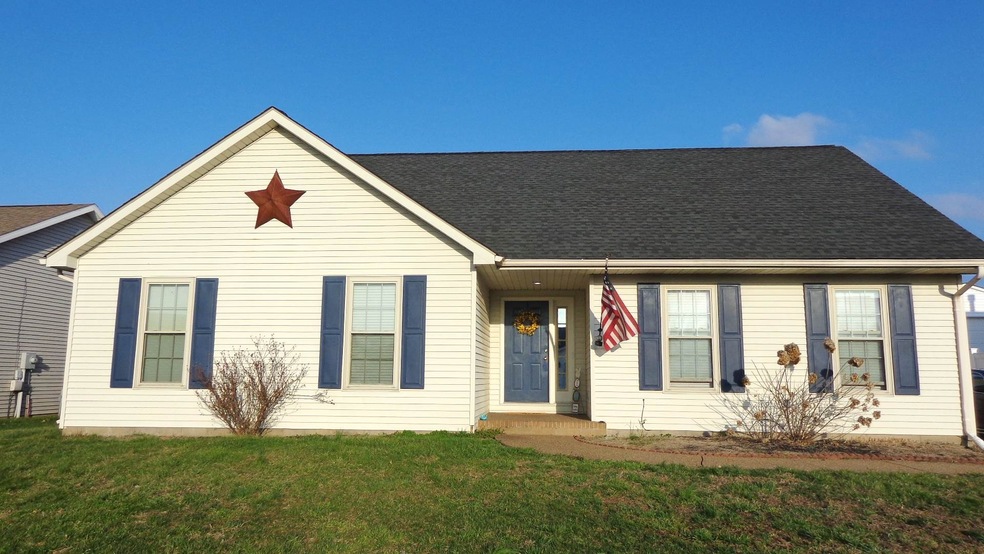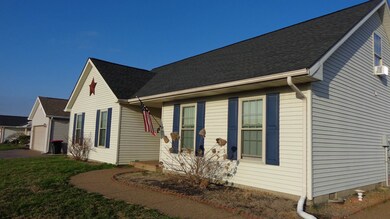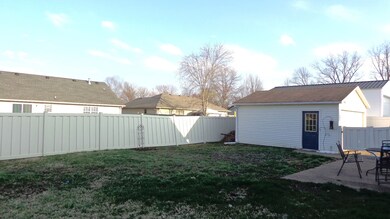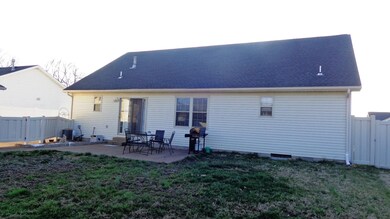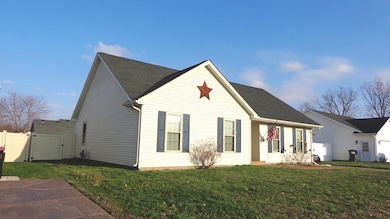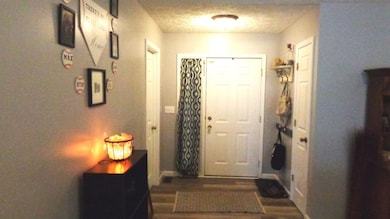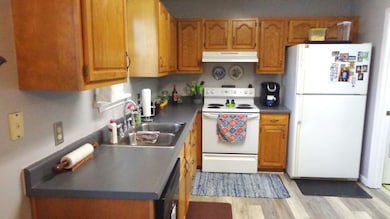
4144 Country Ridge Dr Newburgh, IN 47630
Highlights
- Open Floorplan
- 1.5-Story Property
- Wood Flooring
- John H. Castle Elementary School Rated A-
- Backs to Open Ground
- 2 Car Detached Garage
About This Home
As of April 2020You will be amazed when you step inside the door of this immaculate 4-5 bedroom, 3 bath ranch conveniently located in Rabbit Run subdivision in Newburgh. Every square inch of this home has been utilized to its best possible use with storage galore and lots of space for everyone! From the entry with side light window, you'll be welcomed into the great room with vaulted ceiling and ceiling fan with light. In the master wing, there is a full bathroom in the hallway with stairs leading to the bonus room, which has a closet and can be used as a bedroom.The split bedroom design features three additional bedrooms off of the great room. One bedroom was designed as the master bedroom with a full bathroom and walk in closet. The other two bedrooms are a nice size and each have a ceiling fan with light. The eat-in kitchen has all appliances included. The laundry room is located off of the kitchen and the washer and dryer are included. There is a sliding glass door which leads from the kitchen to the fully privacy-fenced backyard with large patio-great for entertaining! The detached two and a half car garage completes the package!
Home Details
Home Type
- Single Family
Est. Annual Taxes
- $896
Year Built
- Built in 1998
Lot Details
- 8,276 Sq Ft Lot
- Lot Dimensions are 74x115
- Backs to Open Ground
- Property is Fully Fenced
- Privacy Fence
- Wood Fence
- Level Lot
Parking
- 2 Car Detached Garage
- Garage Door Opener
- Driveway
Home Design
- 1.5-Story Property
- Shingle Roof
- Vinyl Construction Material
Interior Spaces
- 1,838 Sq Ft Home
- Open Floorplan
- Ceiling Fan
- Crawl Space
- Laminate Countertops
Flooring
- Wood
- Carpet
Bedrooms and Bathrooms
- 5 Bedrooms
- En-Suite Primary Bedroom
- 3 Full Bathrooms
Schools
- Castle Elementary School
- Castle North Middle School
- Castle High School
Utilities
- Forced Air Heating and Cooling System
- Heating System Uses Gas
- Cable TV Available
Additional Features
- Energy-Efficient Insulation
- Suburban Location
Community Details
- Rabbit Run Subdivision
Listing and Financial Details
- Assessor Parcel Number 87-12-18-103-040.000-019
Ownership History
Purchase Details
Home Financials for this Owner
Home Financials are based on the most recent Mortgage that was taken out on this home.Purchase Details
Home Financials for this Owner
Home Financials are based on the most recent Mortgage that was taken out on this home.Purchase Details
Home Financials for this Owner
Home Financials are based on the most recent Mortgage that was taken out on this home.Similar Homes in Newburgh, IN
Home Values in the Area
Average Home Value in this Area
Purchase History
| Date | Type | Sale Price | Title Company |
|---|---|---|---|
| Warranty Deed | $185,000 | Foreman Watson Land Title Llc | |
| Warranty Deed | $500 | None Available | |
| Warranty Deed | -- | Regional Title Services Llc |
Mortgage History
| Date | Status | Loan Amount | Loan Type |
|---|---|---|---|
| Open | $157,250 | New Conventional | |
| Previous Owner | $86,000 | New Conventional | |
| Previous Owner | $83,500 | New Conventional |
Property History
| Date | Event | Price | Change | Sq Ft Price |
|---|---|---|---|---|
| 04/27/2020 04/27/20 | Sold | $185,000 | -1.5% | $101 / Sq Ft |
| 03/15/2020 03/15/20 | Pending | -- | -- | -- |
| 03/12/2020 03/12/20 | For Sale | $187,900 | +30.9% | $102 / Sq Ft |
| 05/08/2015 05/08/15 | Sold | $143,500 | -2.3% | $78 / Sq Ft |
| 03/24/2015 03/24/15 | Pending | -- | -- | -- |
| 03/16/2015 03/16/15 | For Sale | $146,900 | -- | $80 / Sq Ft |
Tax History Compared to Growth
Tax History
| Year | Tax Paid | Tax Assessment Tax Assessment Total Assessment is a certain percentage of the fair market value that is determined by local assessors to be the total taxable value of land and additions on the property. | Land | Improvement |
|---|---|---|---|---|
| 2024 | $1,335 | $197,000 | $16,100 | $180,900 |
| 2023 | $1,368 | $201,300 | $20,900 | $180,400 |
| 2022 | $1,188 | $174,900 | $24,500 | $150,400 |
| 2021 | $924 | $139,900 | $19,600 | $120,300 |
| 2020 | $896 | $129,500 | $17,700 | $111,800 |
| 2019 | $897 | $124,600 | $17,700 | $106,900 |
| 2018 | $779 | $119,700 | $17,700 | $102,000 |
| 2017 | $745 | $116,800 | $17,700 | $99,100 |
| 2016 | $1,893 | $117,000 | $17,700 | $99,300 |
| 2014 | $776 | $123,400 | $18,900 | $104,500 |
| 2013 | $776 | $125,200 | $18,900 | $106,300 |
Agents Affiliated with this Home
-

Seller's Agent in 2020
Phil Johnson
J Realty LLC
5 in this area
68 Total Sales
-
D
Seller Co-Listing Agent in 2020
Denise Johnson
J Realty LLC
(812) 457-2322
2 in this area
6 Total Sales
-

Buyer's Agent in 2020
Cyndi Byrley
ERA FIRST ADVANTAGE REALTY, INC
(812) 457-4663
75 in this area
315 Total Sales
-

Seller's Agent in 2015
Kathy Borkowski
ERA FIRST ADVANTAGE REALTY, INC
(812) 499-1051
84 in this area
206 Total Sales
-
J
Buyer's Agent in 2015
Joyce Lawrence
FC TUCKER EMGE REALTORS
Map
Source: Indiana Regional MLS
MLS Number: 202009300
APN: 87-12-28-103-040.000-019
- 4261 Martha Ct
- 4605 Fieldcrest Place Cir
- 4525 Estate Dr
- 10233 State Road 66
- 4700 Clint Cir
- 9820 Arbor Lake Dr
- 4077 Frame Rd
- 9147 Halston Cir
- 10199 Outer Lincoln Ave
- 10244 Schnapf Ln
- 3693 Arbor Pointe Dr
- 9081 Halston Cir
- 9076 Halston Cir
- 10314 Barrington Place
- 4388 Stonegarden Ln
- 4255 Brandywine Dr
- 8855 Hickory Ln
- 10481 Waterford Place
- 4899 Kenosha Dr
- 3105 White Oak Trail
