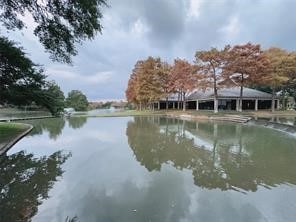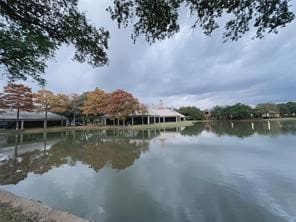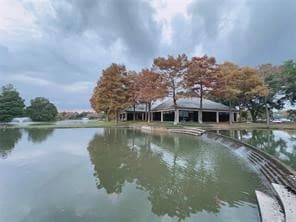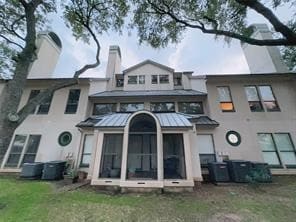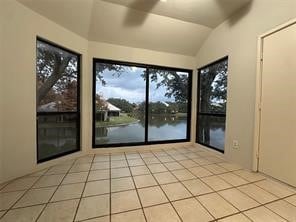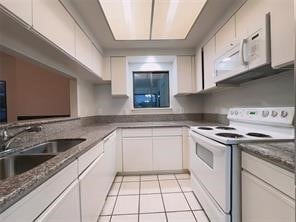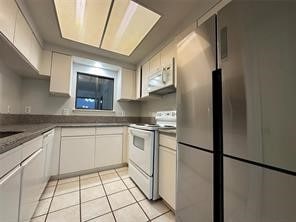4144 Greystone Way Unit 504 Sugar Land, TX 77479
Avalon NeighborhoodHighlights
- Clubhouse
- Vaulted Ceiling
- Engineered Wood Flooring
- Colony Meadows Elementary School Rated A
- Traditional Architecture
- Granite Countertops
About This Home
Contemporary unit on Lakefront w/ spetacular waterfront view! no carpet, new pergo wood floors in living and dining area, new oven/stove range, High ceiling w/loft; enclosed glass porch with seperate A/C. Excellent schools. Prestigious Sweetwater/First Colony condo; easy access to hwy 59 and shopping mall.
Listing Agent
Kelly Wang
KingFay Inc License #0746750 Listed on: 11/11/2025
Townhouse Details
Home Type
- Townhome
Est. Annual Taxes
- $4,567
Year Built
- Built in 1985
Home Design
- Traditional Architecture
Interior Spaces
- 1,118 Sq Ft Home
- 2-Story Property
- Vaulted Ceiling
- Ceiling Fan
- Free Standing Fireplace
- Gas Fireplace
- Formal Entry
- Family Room Off Kitchen
- Dining Room
- Home Office
- Game Room
- Electric Dryer Hookup
Kitchen
- Electric Oven
- Electric Range
- Free-Standing Range
- Microwave
- Dishwasher
- Granite Countertops
- Disposal
Flooring
- Engineered Wood
- Tile
Bedrooms and Bathrooms
- 2 Bedrooms
- 1 Full Bathroom
- Double Vanity
Home Security
Parking
- Additional Parking
- Assigned Parking
Schools
- Colony Meadows Elementary School
- Fort Settlement Middle School
- Clements High School
Utilities
- Central Heating and Cooling System
Listing and Financial Details
- Property Available on 11/11/25
- Long Term Lease
Community Details
Recreation
- Tennis Courts
- Community Pool
Pet Policy
- Call for details about the types of pets allowed
- Pet Deposit Required
Additional Features
- Villas Of Sweetwater Subdivision
- Clubhouse
- Fire and Smoke Detector
Map
Source: Houston Association of REALTORS®
MLS Number: 67575101
APN: 7810-00-005-5040-907
- 4144 Greystone Way Unit 305
- 4144 Greystone Way Unit 303
- 17 Sweetwater Ct
- 4614 Golden Pond Ct
- 17427 Marigold Dr
- 4710 April Meadow Way
- 4415 April Meadow Way
- 4510 Chestnut Meadow Dr
- 1707 Alcorn Bayou Dr
- 1711 Alcorn Bayou Dr
- 2715 Oakland Dr
- 16811 Colony Terrace Dr
- 16802 Willow Bend Ct
- 16703 Chestnut Meadow Ct
- 3106 Royal Lytham Ct
- 16622 Colony Terrace Dr
- 2915 Sentry Oak Way
- 4002 Colony Oaks Dr
- 3815 Hogan Ct
- 2226 Streamcrest Ln
- 4144 Greystone Way Unit 406
- 4210 Greystone Way
- 17410 Greystone Ct
- 4623 Meadow Green Dr
- 4607 Colony Hills Dr
- 3902 Misty Morn Ln
- 2018 Woodstream Blvd
- 2515 Sentry Oak Way
- 2315 Woodstream Blvd
- 1800 Austin Pkwy
- 2131 Greencove Ln
- 3342 Oak Branch Ln
- 2607 Woodstream Blvd
- 7500 Branford Place
- 1914 Rosebay Ct
- 1302 Raintree Cir
- 2519 Stephens Grant Dr
- 2930 Williams Grant St
- 2926 Williams Grant St
- 2930 Grants Lake Blvd Unit 2604
