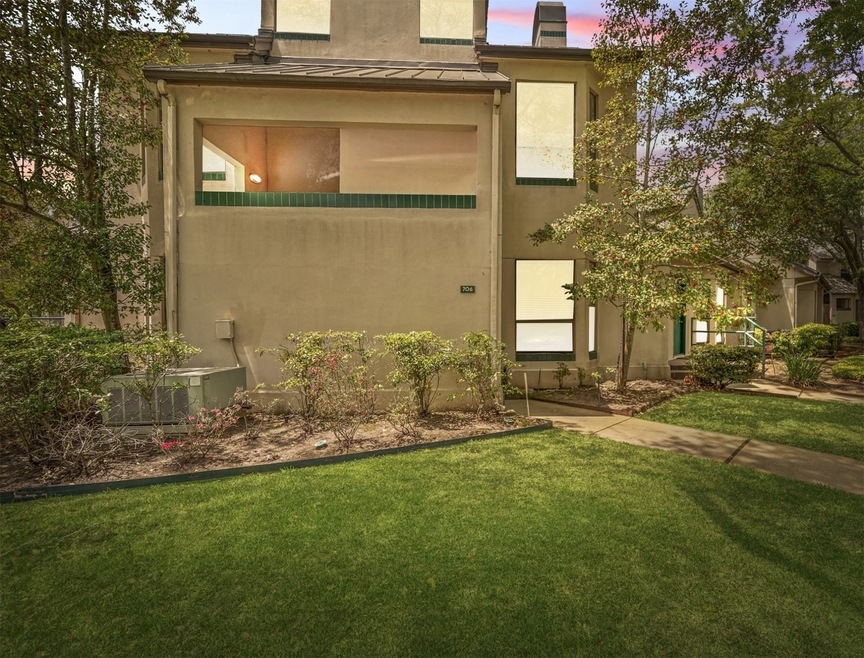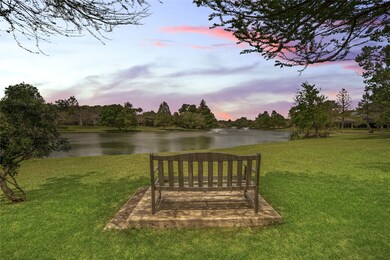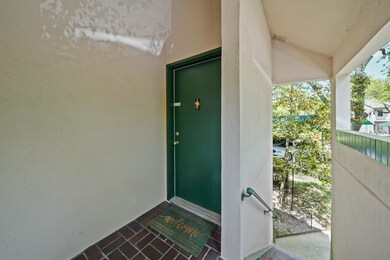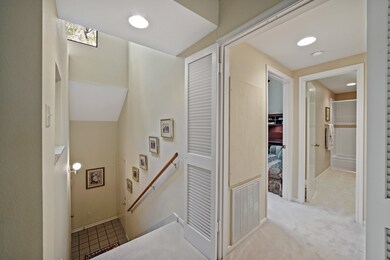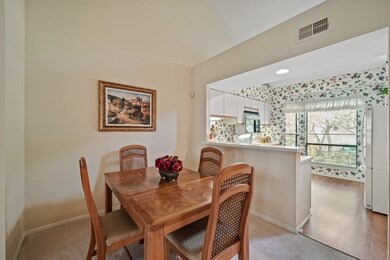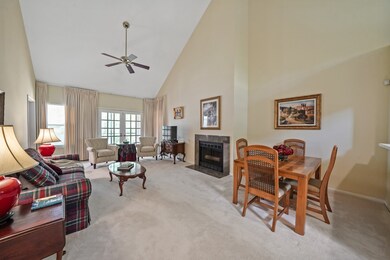
4144 Greystone Way Unit 706 Sugar Land, TX 77479
Avalon NeighborhoodHighlights
- In Ground Pool
- Lake View
- Clubhouse
- Colony Meadows Elementary School Rated A
- 146,762 Sq Ft lot
- Contemporary Architecture
About This Home
As of July 2025WOW!! THIS RELAXING 2 ND FLOOR 2 BEDROOM, 2 BATHS VILLA HAS BEEN LOVELY TAKEN CARE BY THE ORIGINAL OWNER WHO IS MOVING ONLY NOW BECAUSE SHE WHATS TO BE CLOSER TO NEW YORK FAMILY ! WONDERFUL EXTRAS NOT FOULD IN ALL THE VILLAS. THERE ARE ONLY 2 OTHER UNITS THAT WERE BUILT WITH THESE EXTRAS FEATURES : HALLL CLOSET, PANTRY IN COOKS KITCHEN, LARGE FLOORED ATTIC FOR MORE STORAGE. ALL KITCHEN APPLIANCES WILL REMAIN AS WILL THE FULL SIZED WASHER AND DRYER. FROM FRONT LANDING ENJOY YOUR MORNING COFFEE AS YOU VIEW THE LOVELY GROUNDS AND SWIMMING POOL. WAIT TO YOU SEE THE SPACIOUS BALCONY OFF THE LIVING ROOM, A SUPER PLACE TO ENJOY A COOL DRINK. AND VIEW THE CHANGING OF THE TREES IN YOUR REAR YARD, YOU HAVE SUPER VIEWS OF THE LAKE FROM BALCONY AS WELL AS FROM THE LIVING ROOM AND PRIMARY BEDROOM ENJOY A RELAXING WALK TO GROCERY, DRUGSTORE,RESTURANTS,COFFEE SHOP AND MORE. 2 BLOCKS TO HIGHWAY 59/69 . GREAT SCHOOLS AND VERY CLOSE TO THE MALL. AND MOVIES.
Property Details
Home Type
- Condominium
Est. Annual Taxes
- $4,317
Year Built
- Built in 1985
Lot Details
- Adjacent to Greenbelt
- Private Yard
HOA Fees
- $530 Monthly HOA Fees
Home Design
- Contemporary Architecture
- Slab Foundation
- Aluminum Roof
- Stucco
Interior Spaces
- 1,196 Sq Ft Home
- 2-Story Property
- Vaulted Ceiling
- Gas Log Fireplace
- Window Treatments
- Formal Entry
- Family Room Off Kitchen
- Combination Dining and Living Room
- Utility Room
- Lake Views
- Security System Leased
Kitchen
- Walk-In Pantry
- Electric Oven
- Electric Range
- Free-Standing Range
- Microwave
- Dishwasher
- Granite Countertops
- Disposal
Flooring
- Carpet
- Laminate
- Tile
Bedrooms and Bathrooms
- 2 Bedrooms
- 2 Full Bathrooms
- Double Vanity
- Single Vanity
- Bathtub with Shower
Laundry
- Laundry in Utility Room
- Dryer
- Washer
Parking
- 1 Carport Space
- Additional Parking
- Assigned Parking
Pool
- In Ground Pool
- Gunite Pool
Outdoor Features
- Balcony
- Outdoor Storage
Schools
- Colony Meadows Elementary School
- Fort Settlement Middle School
- Clements High School
Utilities
- Central Heating and Cooling System
Community Details
Overview
- Association fees include insurance, ground maintenance, recreation facilities, sewer, trash, water
- Houston HOA Management Association
- Villas Of Sweetwater Subdivision
Recreation
- Community Pool
- Tennis Courts
Additional Features
- Clubhouse
- Fire and Smoke Detector
Ownership History
Purchase Details
Home Financials for this Owner
Home Financials are based on the most recent Mortgage that was taken out on this home.Purchase Details
Home Financials for this Owner
Home Financials are based on the most recent Mortgage that was taken out on this home.Similar Homes in Sugar Land, TX
Home Values in the Area
Average Home Value in this Area
Purchase History
| Date | Type | Sale Price | Title Company |
|---|---|---|---|
| Warranty Deed | -- | Stewart Title | |
| Warranty Deed | -- | -- |
Mortgage History
| Date | Status | Loan Amount | Loan Type |
|---|---|---|---|
| Previous Owner | $58,950 | Unknown |
Property History
| Date | Event | Price | Change | Sq Ft Price |
|---|---|---|---|---|
| 08/18/2025 08/18/25 | For Rent | $1,999 | 0.0% | -- |
| 07/16/2025 07/16/25 | Sold | -- | -- | -- |
| 07/05/2025 07/05/25 | Pending | -- | -- | -- |
| 04/07/2025 04/07/25 | For Sale | $245,990 | +2.6% | $206 / Sq Ft |
| 09/23/2022 09/23/22 | Sold | -- | -- | -- |
| 09/12/2022 09/12/22 | Pending | -- | -- | -- |
| 08/26/2022 08/26/22 | Price Changed | $239,800 | -4.0% | $201 / Sq Ft |
| 08/10/2022 08/10/22 | For Sale | $249,800 | -- | $209 / Sq Ft |
Tax History Compared to Growth
Tax History
| Year | Tax Paid | Tax Assessment Tax Assessment Total Assessment is a certain percentage of the fair market value that is determined by local assessors to be the total taxable value of land and additions on the property. | Land | Improvement |
|---|---|---|---|---|
| 2023 | $5,152 | $241,726 | $33,095 | $208,631 |
| 2022 | $2,979 | $220,000 | $2,630 | $217,370 |
| 2021 | $4,317 | $200,000 | $33,090 | $166,910 |
| 2020 | $4,695 | $215,480 | $33,090 | $182,390 |
| 2019 | $4,841 | $215,480 | $33,090 | $182,390 |
| 2018 | $4,704 | $212,100 | $33,090 | $179,010 |
| 2017 | $4,376 | $195,640 | $33,090 | $162,550 |
| 2016 | $4,111 | $183,800 | $33,090 | $150,710 |
| 2015 | $3,223 | $176,190 | $33,090 | $143,100 |
| 2014 | $3,585 | $186,560 | $33,090 | $153,470 |
Agents Affiliated with this Home
-
Jacob George
J
Seller's Agent in 2025
Jacob George
Texas Signature Realty
(281) 796-0143
2 in this area
73 Total Sales
-
LIN TENG
L
Seller's Agent in 2025
LIN TENG
World Wide Realty,LLC
(713) 785-6666
3 in this area
25 Total Sales
-
Arlene Rolsen
A
Seller's Agent in 2022
Arlene Rolsen
Realty United
(281) 414-8400
3 in this area
13 Total Sales
Map
Source: Houston Association of REALTORS®
MLS Number: 37100786
APN: 7810-00-007-7060-907
- 4144 Greystone Way Unit 305
- 4144 Greystone Way Unit 306
- 17427 Marigold Dr
- 4706 April Meadow Way
- 16914 Ascot Meadow Dr
- 4022 Bountiful Crest Ln
- 4607 Colony Hills Dr
- 4415 April Meadow Way
- 1711 Alcorn Bayou Dr
- 2715 Oakland Dr
- 16811 Colony Terrace Dr
- 16802 Willow Bend Ct
- 1915 Woodlawn Terrace Ct
- 2810 Bright Trail
- 3102 Royal Lytham Ct
- 3106 Royal Lytham Ct
- 16622 Colony Terrace Dr
- 3007 Quiet Creek Ct
- 2915 Sentry Oak Way
- 2226 Streamcrest Ln
