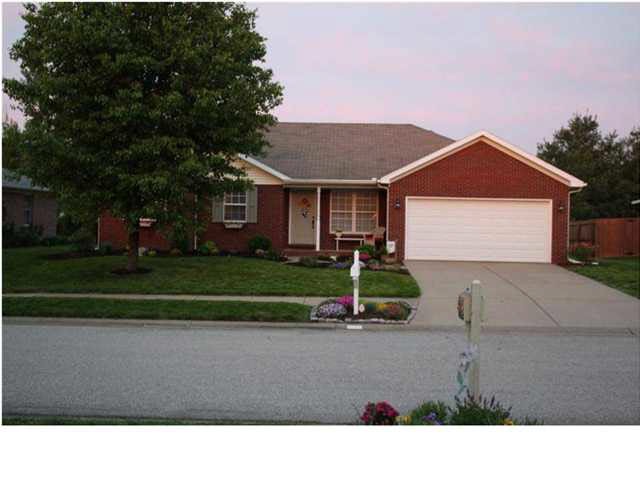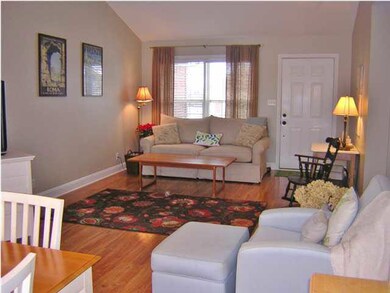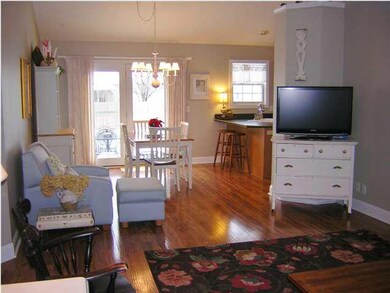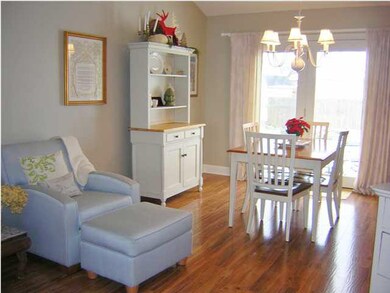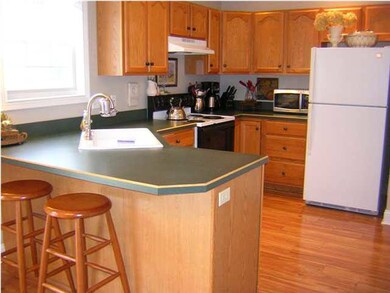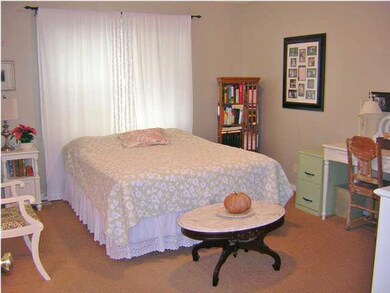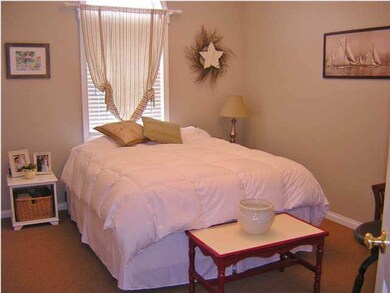
4144 Hedgewood Ct Newburgh, IN 47630
Highlights
- Primary Bedroom Suite
- Ranch Style House
- Eat-In Kitchen
- John H. Castle Elementary School Rated A-
- 2 Car Attached Garage
- Patio
About This Home
As of June 2015Welcome to this beautiful home located on Newburgh's west side. This home has easy access to shopping, schools, and hospitals. You will enjoy the open floor plan with neutral colors. Flooring in the home has all been updated with laminate and carpet. The kitchen features a large pantry, service bar, and fully applianced. The home has been freshly painted throughout. Be sure to take a look at all the pictures to see the wonderul landscaping. Spring is just around the corner.
Last Agent to Sell the Property
Joyce Lawrence
FC TUCKER EMGE REALTORS Listed on: 12/26/2012
Home Details
Home Type
- Single Family
Est. Annual Taxes
- $570
Year Built
- Built in 1996
Lot Details
- Lot Dimensions are 74x115
- Level Lot
Home Design
- Ranch Style House
- Brick Exterior Construction
- Shingle Roof
- Vinyl Construction Material
Interior Spaces
- 1,216 Sq Ft Home
- Crawl Space
Kitchen
- Eat-In Kitchen
- Disposal
Flooring
- Carpet
- Laminate
Bedrooms and Bathrooms
- 3 Bedrooms
- Primary Bedroom Suite
- 2 Full Bathrooms
Parking
- 2 Car Attached Garage
- Garage Door Opener
Outdoor Features
- Patio
Utilities
- Forced Air Heating and Cooling System
- Heating System Uses Gas
Listing and Financial Details
- Assessor Parcel Number 87-12-28-102-063.000
Ownership History
Purchase Details
Home Financials for this Owner
Home Financials are based on the most recent Mortgage that was taken out on this home.Purchase Details
Home Financials for this Owner
Home Financials are based on the most recent Mortgage that was taken out on this home.Similar Home in Newburgh, IN
Home Values in the Area
Average Home Value in this Area
Purchase History
| Date | Type | Sale Price | Title Company |
|---|---|---|---|
| Warranty Deed | -- | None Available | |
| Warranty Deed | -- | None Available |
Mortgage History
| Date | Status | Loan Amount | Loan Type |
|---|---|---|---|
| Open | $75,000 | New Conventional | |
| Previous Owner | $92,500 | New Conventional | |
| Previous Owner | $60,175 | New Conventional |
Property History
| Date | Event | Price | Change | Sq Ft Price |
|---|---|---|---|---|
| 06/09/2015 06/09/15 | Sold | $127,900 | -3.8% | $105 / Sq Ft |
| 05/14/2015 05/14/15 | Pending | -- | -- | -- |
| 05/11/2015 05/11/15 | For Sale | $132,900 | +5.3% | $109 / Sq Ft |
| 02/22/2013 02/22/13 | Sold | $126,250 | -2.1% | $104 / Sq Ft |
| 01/07/2013 01/07/13 | Pending | -- | -- | -- |
| 12/26/2012 12/26/12 | For Sale | $129,000 | -- | $106 / Sq Ft |
Tax History Compared to Growth
Tax History
| Year | Tax Paid | Tax Assessment Tax Assessment Total Assessment is a certain percentage of the fair market value that is determined by local assessors to be the total taxable value of land and additions on the property. | Land | Improvement |
|---|---|---|---|---|
| 2024 | $1,176 | $179,200 | $16,100 | $163,100 |
| 2023 | $1,172 | $179,300 | $20,900 | $158,400 |
| 2022 | $1,083 | $163,800 | $20,900 | $142,900 |
| 2021 | $858 | $133,500 | $18,700 | $114,800 |
| 2020 | $834 | $123,600 | $17,700 | $105,900 |
| 2019 | $831 | $118,300 | $17,700 | $100,600 |
| 2018 | $700 | $112,100 | $17,700 | $94,400 |
| 2017 | $658 | $108,400 | $17,700 | $90,700 |
| 2016 | $641 | $107,100 | $17,700 | $89,400 |
| 2014 | $1,648 | $108,200 | $18,900 | $89,300 |
| 2013 | $1,599 | $107,400 | $18,900 | $88,500 |
Agents Affiliated with this Home
-

Seller's Agent in 2015
John Briscoe
F.C. TUCKER EMGE
(812) 760-8282
16 in this area
157 Total Sales
-

Buyer's Agent in 2015
Kathy Borkowski
ERA FIRST ADVANTAGE REALTY, INC
(812) 499-1051
84 in this area
206 Total Sales
-
J
Seller's Agent in 2013
Joyce Lawrence
FC TUCKER EMGE REALTORS
Map
Source: Indiana Regional MLS
MLS Number: 884627
APN: 87-12-28-102-063.000-019
- 4605 Fieldcrest Place Cir
- 4261 Martha Ct
- 4525 Estate Dr
- 4700 Clint Cir
- 4077 Frame Rd
- 10233 State Road 66
- 9147 Halston Cir
- 9081 Halston Cir
- 9076 Halston Cir
- 9820 Arbor Lake Dr
- 10199 Outer Lincoln Ave
- 3693 Arbor Pointe Dr
- 10244 Schnapf Ln
- 4388 Stonegarden Ln
- 10314 Barrington Place
- 4255 Brandywine Dr
- 8855 Hickory Ln
- 8711 Locust Ln
- 10481 Waterford Place
- 3105 White Oak Trail
