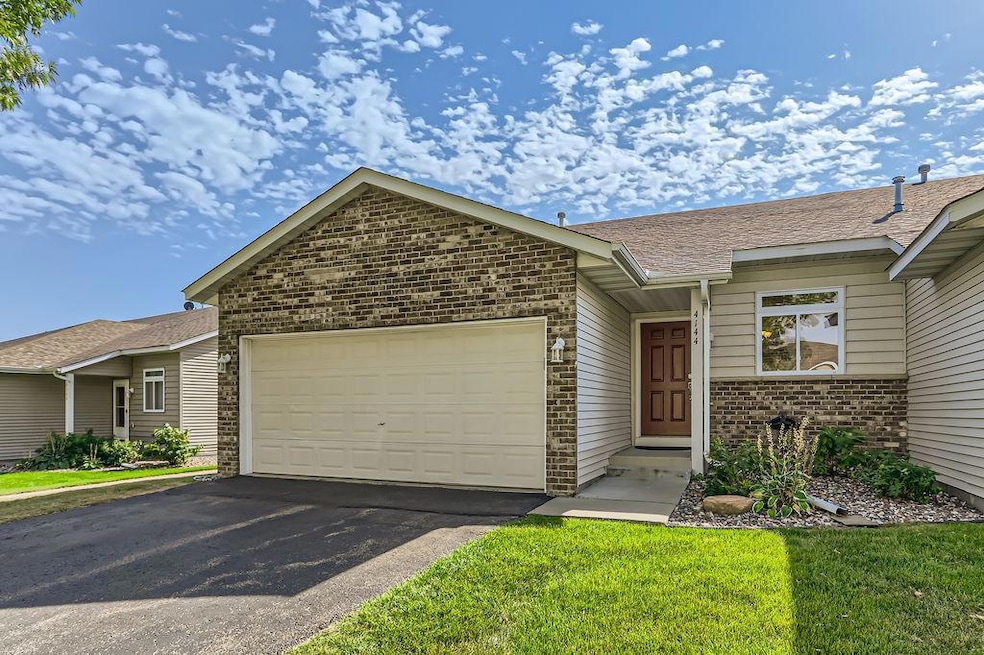4144 Jarmann Ln Shakopee, MN 55379
Estimated payment $2,296/month
Highlights
- Vaulted Ceiling
- The kitchen features windows
- Patio
- Eagle Creek Elementary School Rated A-
- 2 Car Attached Garage
- Living Room
About This Home
Welcome to this bright and open 3 Bed / 2 Bath move-in ready end unit townhome! As you step through the front door, you'll be greeted by soaring vaulted ceilings that seamlessly connect the kitchen and dining area to the inviting family room, creating an airy open-concept space. Kitchen is equipped with stainless steel appliances, center island and plenty of granite counter space to prep your favorite meals. Relax in the large family room or step outside to the backyard patio for some fresh air or grilling. There is a versatile main floor bedroom, 3/4 bath and laundry closet while the upper level boasts two spacious bedrooms and a full bathroom. Great functional layout with plenty of storage. Pride of ownership shows throughout the entire unit. Close to the park with a playground, shopping and dining.
Townhouse Details
Home Type
- Townhome
Est. Annual Taxes
- $3,030
Year Built
- Built in 2005
Lot Details
- 2,178 Sq Ft Lot
- Lot Dimensions are 32x68
HOA Fees
- $258 Monthly HOA Fees
Parking
- 2 Car Attached Garage
Interior Spaces
- 1,550 Sq Ft Home
- 1.5-Story Property
- Vaulted Ceiling
- Living Room
- Combination Kitchen and Dining Room
- Washer and Dryer Hookup
- Basement
Kitchen
- Cooktop
- Freezer
- Dishwasher
- The kitchen features windows
Bedrooms and Bathrooms
- 3 Bedrooms
Additional Features
- Patio
- Forced Air Heating and Cooling System
Community Details
- Association fees include hazard insurance, lawn care, ground maintenance, professional mgmt, trash, snow removal
- Community Developmen Association, Phone Number (763) 225-6400
- Church 1St Add Subdivision
Listing and Financial Details
- Assessor Parcel Number 273720400
Map
Home Values in the Area
Average Home Value in this Area
Tax History
| Year | Tax Paid | Tax Assessment Tax Assessment Total Assessment is a certain percentage of the fair market value that is determined by local assessors to be the total taxable value of land and additions on the property. | Land | Improvement |
|---|---|---|---|---|
| 2025 | $2,954 | $309,800 | $119,900 | $189,900 |
| 2024 | $3,030 | $295,600 | $114,200 | $181,400 |
| 2023 | $3,124 | $290,900 | $111,900 | $179,000 |
| 2022 | $3,036 | $294,500 | $114,600 | $179,900 |
| 2021 | $2,686 | $249,500 | $89,800 | $159,700 |
| 2020 | $2,840 | $243,200 | $82,700 | $160,500 |
| 2019 | $2,302 | $227,800 | $78,800 | $149,000 |
| 2018 | $2,208 | $0 | $0 | $0 |
| 2016 | $2,242 | $0 | $0 | $0 |
| 2014 | -- | $0 | $0 | $0 |
Property History
| Date | Event | Price | Change | Sq Ft Price |
|---|---|---|---|---|
| 07/17/2025 07/17/25 | For Sale | $330,000 | +107.5% | $213 / Sq Ft |
| 05/02/2014 05/02/14 | Sold | $159,000 | +1.3% | $103 / Sq Ft |
| 03/27/2014 03/27/14 | Pending | -- | -- | -- |
| 03/03/2014 03/03/14 | For Sale | $157,000 | -- | $101 / Sq Ft |
Purchase History
| Date | Type | Sale Price | Title Company |
|---|---|---|---|
| Warranty Deed | $187,000 | Trademark Title Services Inc | |
| Special Warranty Deed | $159,000 | Trademark Title Services Inc | |
| Sheriffs Deed | -- | None Available | |
| Sheriffs Deed | $120,739 | None Available | |
| Warranty Deed | $131,500 | -- | |
| Warranty Deed | $200,000 | -- | |
| Warranty Deed | $5,162,000 | -- |
Mortgage History
| Date | Status | Loan Amount | Loan Type |
|---|---|---|---|
| Closed | $32,400 | Credit Line Revolving | |
| Open | $149,600 | New Conventional | |
| Previous Owner | $127,200 | New Conventional | |
| Previous Owner | $124,327 | VA | |
| Previous Owner | $196,900 | FHA |
Source: NorthstarMLS
MLS Number: 6756039
APN: 27-372-040-0
- 4129 Jarmann Ln
- 4223 Rymark Ct
- 4103 Blakewood Dr
- 4360 Blakewood Dr
- 4566 Bulrush Blvd
- 1819 Arrowhead St
- 3756 Wren Ave
- 1508 Savanna Dr
- 3652 Coral Bell Dr
- 3668 Coral Bell Dr
- 3748 Coral Bell Dr
- 3623 Wren Ave
- 3824 Thrush St
- Everett Plan at Valley Crest - Carriage Collection
- Aspen Plan at Valley Crest - Hans Hagen Villa Collection
- Archer Plan at Valley Crest - Prestige Collection
- Alexander Plan at Valley Crest - Prestige Collection
- Willow II Plan at Valley Crest - Hans Hagen Villa Collection
- Elmwood IV Plan at Valley Crest - Hans Hagen Villa Collection
- Beckett Plan at Valley Crest - Prestige Collection
- 1610 Emblem Way
- 2900 Winners Circle Dr
- 2665 Paddock Path
- 2094 French Trace Ave
- 840 Shenandoah Dr
- 935 Alysheba Rd
- 1239 Elmwood Ave
- 3800 Jeffers Pkwy NW
- 1224 Shakopee Ave E
- 1324 Eagle Creek Blvd
- 1245 Shakopee Ave E
- 676 Cobblestone Way
- 628 Gorman St
- 560 Gorman St
- 438 Dakota St S
- 438 Dakota St S
- 609 Market St S Unit 4
- 609 Market St S
- 1331 Crossings Blvd
- 914 Sommerville St S







