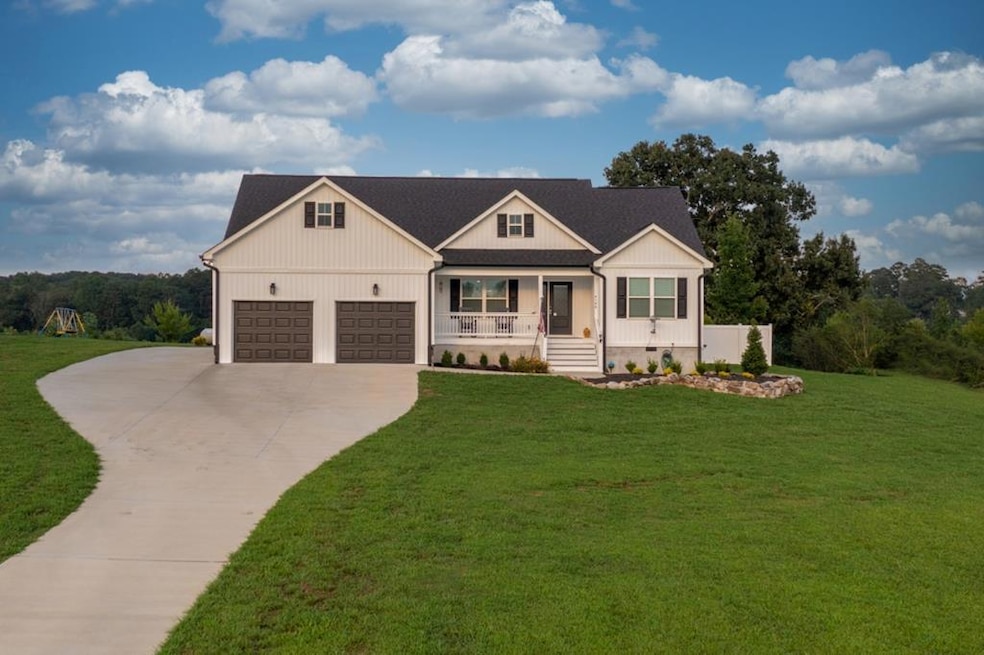
$300,000
- 2 Beds
- 1 Bath
- 1,344 Sq Ft
- 437 Cohutta Beaverdale Rd
- Cohutta, GA
Well-Maintained 2-Bedroom Home on 2 Acres. This charming and very well-maintained 2-bedroom, 1-bath home sits on a generous 2-acre lot, offering 1,344 sq ft of comfortable living space. Owned by a single owner, built by them in 1980, the home features newer windows and a well maintained roof-ready for you to move in with confidence. There's also potential to build a second home or even place a
Jesus Gomez Virtual Properties Realty.com






