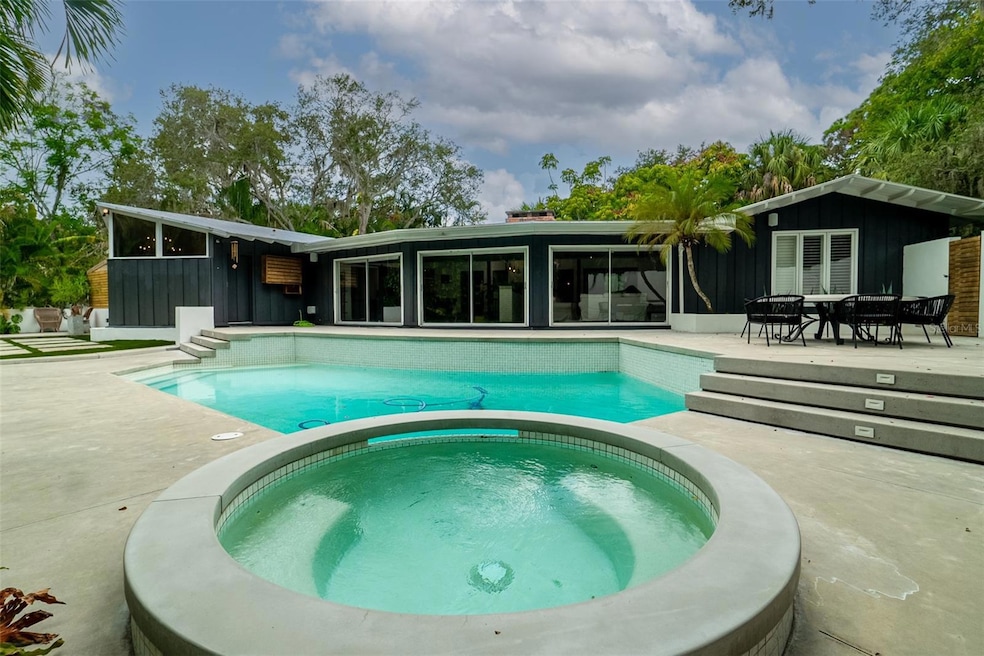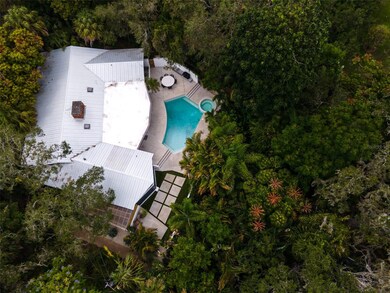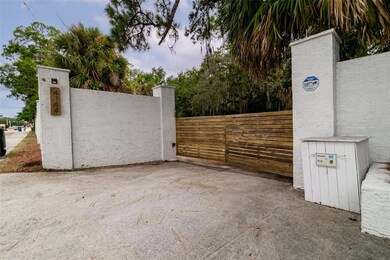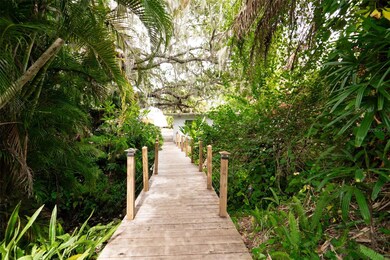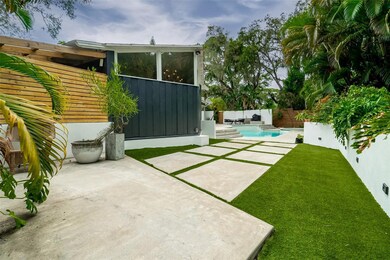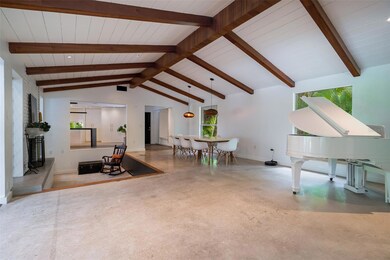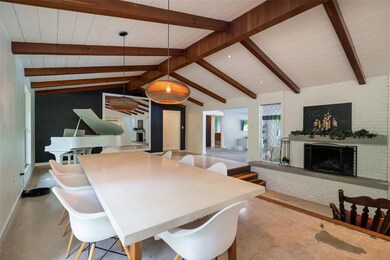
4144 Swift Rd Sarasota, FL 34231
Ridge Wood Heights NeighborhoodHighlights
- Oak Trees
- Heated In Ground Pool
- View of Trees or Woods
- Riverview High School Rated A
- Home fronts a creek
- 0.91 Acre Lot
About This Home
As of December 2023MOTIVATED SELLER!!! Huge price correction! Step into a world where mid-century modern design meets contemporary luxury, nestled right in the heart of South Sarasota. Built in 1962, this architectural wonder unfolds over a generous 3,683 sq. ft of living space., surrounded by a verdant 0.91-acre landscape. This home offers an extraordinary amount of privacy.
As you walk through the entrance, the home reveals an expansive open floor plan, thoughtfully designed with a split bedroom layout. To one side, the master suite provides a luxurious retreat, while the other side houses three additional spacious bedrooms, ensuring privacy and tranquility for all occupants. The polished concrete and carminic tile flooring provide a seamless transition through these spaces, further accentuating the home's well-planned design.
The heart of this home is undoubtedly its sunken living room, bathed in warmth from a cozy fireplace. Adjoining this space, the Great Room unveils itself, highlighted by a bar top rumored to be reclaimed from the SS Henry Hadley, a WWII Liberty Ship, marrying history with modern design.
But it's the kitchen that stands as a beacon of culinary artistry. Tailored for the gourmet enthusiast, it's adorned with ultra high-end appliances, glistening quartz countertops, and a unique concrete centerpiece inlaid with twinkling lights — a gastronomic haven that's both functional and exquisite.
Venture outdoors and immerse yourself in the sanctuary of a large heated saltwater swimming pool and adjoining spa, creating an ideal setting for relaxation and entertainment. The property's meticulous design ensures complete privacy, with an 8-foot wall and fence shielding it from the outside world. Not to be overlooked, the soothing canal that courses through the estate, paired with a charming walking bridge, amplifies the property's oasis-like feel. As evening dawns, captivating outdoor lighting transforms the space into a serene Floridian paradise.
Located just a heartbeat away from the world-renowned Siesta Key Beach, this home seamlessly blends the allure of mid-century aesthetics with today's top-tier luxuries. Beyond a residence, it's a living experience, an embodiment of Sarasota's architectural and design legacy.
Last Agent to Sell the Property
COLDWELL BANKER SARASOTA CENT. Brokerage Phone: 941-923-5835 License #3416801 Listed on: 08/24/2023

Home Details
Home Type
- Single Family
Est. Annual Taxes
- $9,721
Year Built
- Built in 1962
Lot Details
- 0.91 Acre Lot
- Home fronts a creek
- Northeast Facing Home
- Stone Wall
- Wood Fence
- Chain Link Fence
- Mature Landscaping
- Private Lot
- Oversized Lot
- Oak Trees
- Bamboo Trees
- Fruit Trees
- Wooded Lot
- Garden
- Property is zoned RSF3
Parking
- 2 Car Garage
- Oversized Parking
- Garage Door Opener
- Open Parking
Property Views
- Woods
- Garden
- Pool
Home Design
- Midcentury Modern Architecture
- Slab Foundation
- Wood Frame Construction
- Membrane Roofing
- Metal Roof
Interior Spaces
- 3,683 Sq Ft Home
- 1-Story Property
- Open Floorplan
- Built-In Features
- Bar Fridge
- Dry Bar
- Vaulted Ceiling
- Ceiling Fan
- Skylights
- Awning
- Window Treatments
- Living Room with Fireplace
- L-Shaped Dining Room
Kitchen
- Eat-In Kitchen
- Built-In Convection Oven
- Cooktop with Range Hood
- Recirculated Exhaust Fan
- Microwave
- Freezer
- Ice Maker
- Dishwasher
- Stone Countertops
- Disposal
Flooring
- Concrete
- Ceramic Tile
Bedrooms and Bathrooms
- 4 Bedrooms
- Split Bedroom Floorplan
- Walk-In Closet
- 2 Full Bathrooms
Laundry
- Laundry in Kitchen
- Dryer
- Washer
Home Security
- Security Lights
- Security Gate
Pool
- Heated In Ground Pool
- Heated Spa
- In Ground Spa
- Pool Tile
- Pool Lighting
Outdoor Features
- Patio
- Exterior Lighting
- Front Porch
Location
- Flood Zone Lot
- Flood Insurance May Be Required
- Property is near public transit
Schools
- Phillippi Shores Elementary School
- Brookside Middle School
- Riverview High School
Utilities
- Zoned Heating and Cooling
- Heating Available
- Thermostat
- Electric Water Heater
- Fiber Optics Available
- Cable TV Available
Community Details
- No Home Owners Association
- Sarasota Venice Co River Community
- Sarasota Venice Co River Sub Subdivision
Listing and Financial Details
- Visit Down Payment Resource Website
- Legal Lot and Block 1 / 1
- Assessor Parcel Number 0074090003
Ownership History
Purchase Details
Home Financials for this Owner
Home Financials are based on the most recent Mortgage that was taken out on this home.Purchase Details
Home Financials for this Owner
Home Financials are based on the most recent Mortgage that was taken out on this home.Purchase Details
Home Financials for this Owner
Home Financials are based on the most recent Mortgage that was taken out on this home.Purchase Details
Purchase Details
Home Financials for this Owner
Home Financials are based on the most recent Mortgage that was taken out on this home.Similar Homes in Sarasota, FL
Home Values in the Area
Average Home Value in this Area
Purchase History
| Date | Type | Sale Price | Title Company |
|---|---|---|---|
| Warranty Deed | $1,325,000 | None Listed On Document | |
| Warranty Deed | $982,500 | First International Ttl Inc | |
| Warranty Deed | $345,000 | Mti Title Ins Agency Inc | |
| Warranty Deed | $270,000 | -- | |
| Warranty Deed | $212,000 | -- |
Mortgage History
| Date | Status | Loan Amount | Loan Type |
|---|---|---|---|
| Open | $993,750 | New Conventional | |
| Closed | $993,750 | New Conventional | |
| Previous Owner | $350,000 | New Conventional | |
| Previous Owner | $335,902 | New Conventional | |
| Previous Owner | $335,902 | Credit Line Revolving | |
| Previous Owner | $548,250 | New Conventional | |
| Previous Owner | $338,751 | FHA | |
| Previous Owner | $127,200 | No Value Available |
Property History
| Date | Event | Price | Change | Sq Ft Price |
|---|---|---|---|---|
| 12/28/2023 12/28/23 | Sold | $1,325,000 | -4.7% | $360 / Sq Ft |
| 11/14/2023 11/14/23 | Pending | -- | -- | -- |
| 10/31/2023 10/31/23 | Price Changed | $1,390,000 | -4.1% | $377 / Sq Ft |
| 09/29/2023 09/29/23 | Price Changed | $1,450,000 | -3.3% | $394 / Sq Ft |
| 09/25/2023 09/25/23 | For Sale | $1,500,000 | +13.2% | $407 / Sq Ft |
| 09/16/2023 09/16/23 | Off Market | $1,325,000 | -- | -- |
| 08/24/2023 08/24/23 | For Sale | $1,500,000 | +52.7% | $407 / Sq Ft |
| 04/14/2021 04/14/21 | Sold | $982,500 | 0.0% | $267 / Sq Ft |
| 04/14/2021 04/14/21 | For Sale | $982,500 | +184.8% | $267 / Sq Ft |
| 02/28/2021 02/28/21 | Pending | -- | -- | -- |
| 12/28/2012 12/28/12 | Sold | $345,000 | -13.8% | $94 / Sq Ft |
| 10/29/2012 10/29/12 | Pending | -- | -- | -- |
| 01/30/2012 01/30/12 | For Sale | $400,000 | -- | $109 / Sq Ft |
Tax History Compared to Growth
Tax History
| Year | Tax Paid | Tax Assessment Tax Assessment Total Assessment is a certain percentage of the fair market value that is determined by local assessors to be the total taxable value of land and additions on the property. | Land | Improvement |
|---|---|---|---|---|
| 2024 | $10,399 | $885,300 | $273,300 | $612,000 |
| 2023 | $10,399 | $851,849 | $0 | $0 |
| 2022 | $9,721 | $754,600 | $177,400 | $577,200 |
| 2021 | $4,791 | $362,562 | $0 | $0 |
| 2020 | $4,802 | $357,556 | $0 | $0 |
| 2019 | $4,651 | $349,517 | $0 | $0 |
| 2018 | $4,551 | $343,000 | $0 | $0 |
| 2017 | $4,533 | $335,945 | $0 | $0 |
| 2016 | $4,553 | $436,100 | $123,600 | $312,500 |
| 2015 | $4,316 | $365,800 | $96,200 | $269,600 |
| 2014 | $4,301 | $296,400 | $0 | $0 |
Agents Affiliated with this Home
-

Seller's Agent in 2023
Brian Wacnik
COLDWELL BANKER SARASOTA CENT.
(941) 875-4574
6 in this area
109 Total Sales
-

Buyer's Agent in 2023
Randy Buff
COASTAL CONNECTION REALTY
(941) 896-9991
1 in this area
133 Total Sales
-
S
Buyer Co-Listing Agent in 2023
Shannon Scarfino
COASTAL CONNECTION REALTY
(941) 301-5813
1 in this area
37 Total Sales
-
S
Seller's Agent in 2021
Stellar Non-Member Agent
FL_MFRMLS
-

Buyer Co-Listing Agent in 2021
Thomas Trammell
WHITE SANDS REALTY GROUP FL
(941) 929-5011
2 in this area
10 Total Sales
-
S
Seller's Agent in 2012
Stanley Atsidis
COLDWELL BANKER REALTY
(941) 349-4411
1 Total Sale
Map
Source: Stellar MLS
MLS Number: A4580613
APN: 0074-09-0003
- 2630 Moss Oak Dr Unit 50
- 4112 Swift Rd
- 2826 Marlette St
- 2866 E Rainbow Cir
- 2708 Wilkinson Rd
- 4414 Alhambra Ave
- 4444 Swift Rd Unit 14
- 2950 Forest Ln
- 2944 Sterling Ln
- 4214 Groveland Ave
- 3036 Edgewood Terrace
- 0 Trinidad St
- 4074 Redbird Cir
- 3637 Mineola Dr
- 4358 Murdock Ave
- 2802 Jamaica St
- 2517 Trinidad St
- 4540 Lords Ave
- 2718 Orchid Oaks Dr Unit C202
- 4062 S Shade Ave
