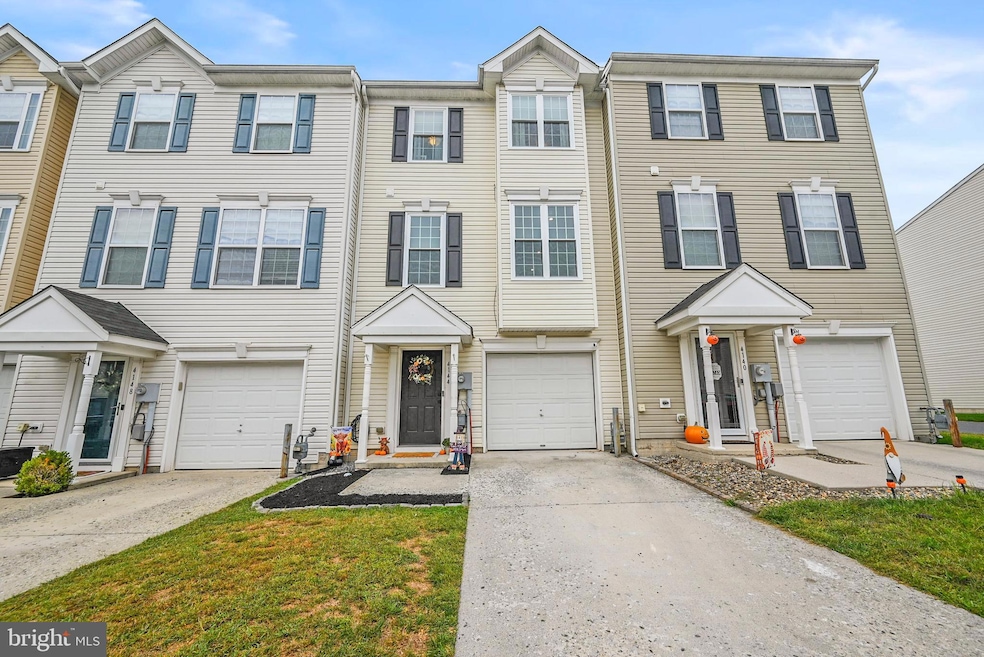Estimated payment $1,692/month
Highlights
- Colonial Architecture
- Cathedral Ceiling
- Built-In Features
- Deck
- 1 Car Direct Access Garage
- Patio
About This Home
Wow! Check out this well-maintained and upgraded townhouse in the Salem Run Community! This home has many new updates that make home ownership an absolute dream. Brand new windows throughout, new flooring in many rooms, freshly painted interior; new light fixtures, recently completed deck, updated bathrooms, and a gorgeous customized closet in the master bedroom. The entry level room can be used as a den, additional bedroom, or office. You will also find access to the attached garage and storage area from this level. In the main living area, you will find a large eat-in-kitchen with granite countertops and recently purchased appliances. Just off the kitchen is the new deck, perfect for outdoor dining or relaxing. The living room has loads of natural light and offers a half bath. The next floor offers three bedrooms and an updated full bath in addition to the master bedroom with cathedral ceilings, a custom master closet and bath. This home has been lovingly cared for and wisely updated. Come see this home loaded with charm today and make it yours before it's gone!
Listing Agent
Iron Valley Real Estate of York County License #RS330264 Listed on: 09/11/2025

Townhouse Details
Home Type
- Townhome
Est. Annual Taxes
- $4,925
Year Built
- Built in 2009
Lot Details
- 1,999 Sq Ft Lot
HOA Fees
- $30 Monthly HOA Fees
Parking
- 1 Car Direct Access Garage
- 1 Driveway Space
- Parking Storage or Cabinetry
- Front Facing Garage
Home Design
- Colonial Architecture
- Permanent Foundation
- Architectural Shingle Roof
- Aluminum Siding
- Vinyl Siding
Interior Spaces
- Property has 3 Levels
- Built-In Features
- Cathedral Ceiling
- Ceiling Fan
- Combination Kitchen and Dining Room
- Kitchen Island
Bedrooms and Bathrooms
- 3 Bedrooms
Outdoor Features
- Deck
- Patio
Schools
- Dover Area High School
Utilities
- 90% Forced Air Heating and Cooling System
- Electric Water Heater
Listing and Financial Details
- Tax Lot 0116
- Assessor Parcel Number 24-000-26-0116-00-00000
Community Details
Overview
- $125 Capital Contribution Fee
- Association fees include common area maintenance
- Salem Run Planned Community HOA
- Salem Run Townhomes Subdivision
Pet Policy
- Limit on the number of pets
- Breed Restrictions
Map
Home Values in the Area
Average Home Value in this Area
Tax History
| Year | Tax Paid | Tax Assessment Tax Assessment Total Assessment is a certain percentage of the fair market value that is determined by local assessors to be the total taxable value of land and additions on the property. | Land | Improvement |
|---|---|---|---|---|
| 2025 | $4,926 | $150,140 | $17,640 | $132,500 |
| 2024 | $4,881 | $150,140 | $17,640 | $132,500 |
| 2023 | $4,881 | $150,140 | $17,640 | $132,500 |
| 2022 | $4,792 | $150,140 | $17,640 | $132,500 |
| 2021 | $4,521 | $150,140 | $17,640 | $132,500 |
| 2020 | $4,481 | $150,140 | $17,640 | $132,500 |
| 2019 | $4,425 | $150,140 | $17,640 | $132,500 |
| 2018 | $4,314 | $150,140 | $17,640 | $132,500 |
| 2017 | $4,314 | $150,140 | $17,640 | $132,500 |
| 2016 | $0 | $150,140 | $17,640 | $132,500 |
| 2015 | -- | $150,140 | $17,640 | $132,500 |
| 2014 | -- | $150,140 | $17,640 | $132,500 |
Property History
| Date | Event | Price | Change | Sq Ft Price |
|---|---|---|---|---|
| 09/13/2025 09/13/25 | Pending | -- | -- | -- |
| 09/11/2025 09/11/25 | For Sale | $235,000 | +67.9% | $140 / Sq Ft |
| 10/11/2019 10/11/19 | Sold | $140,000 | 0.0% | $84 / Sq Ft |
| 09/07/2019 09/07/19 | Pending | -- | -- | -- |
| 09/06/2019 09/06/19 | For Sale | $139,989 | -- | $84 / Sq Ft |
Purchase History
| Date | Type | Sale Price | Title Company |
|---|---|---|---|
| Deed | $140,000 | Lakeside Title Company | |
| Deed | $138,990 | None Available |
Mortgage History
| Date | Status | Loan Amount | Loan Type |
|---|---|---|---|
| Open | $137,376 | New Conventional | |
| Closed | $137,464 | FHA | |
| Previous Owner | $136,446 | FHA |
Source: Bright MLS
MLS Number: PAYK2089848
APN: 24-000-26-0116.00-00000
- 4140 Strawbridge Ct
- 4101 Strawbridge Ct
- 4084 Forest Hills Ct
- 3328 Hub Ct
- 3220 Hub Ct
- 3114 Harmony Rose Ct
- 4570 S Salem Church Rd
- 4651 S Salem Church Rd
- 4571 S Salem Church Rd
- 4755 Orchid Way Unit 36
- 3636 Fieldstone Dr
- 3632 Fieldstone Dr
- 3634 Fieldstone Dr
- 3619 Fieldstone Dr
- 3617 Fieldstone Dr
- 3639 Fieldstone Dr
- 3637 Fieldstone Dr
- 3635 Fieldstone Dr
- 3633 Fieldstone Dr
- 3615 Fieldstone Dr






