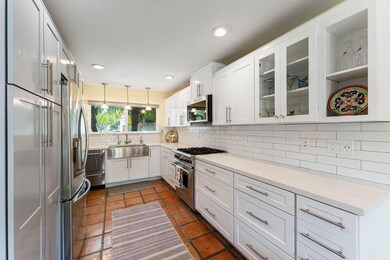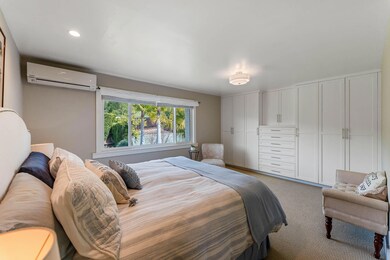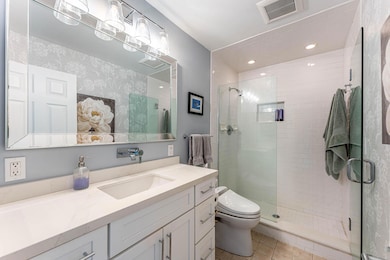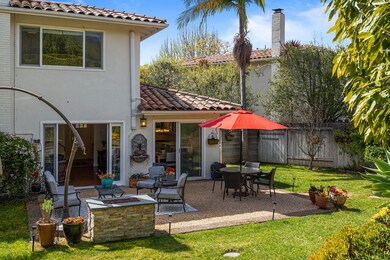
4144 Via Andorra Unit A Santa Barbara, CA 93110
Hope NeighborhoodHighlights
- Pool House
- Updated Kitchen
- Fruit Trees
- Hope Elementary School Rated A
- Reverse Osmosis System
- Mountain View
About This Home
As of May 2025Nestled at the end of a peaceful cul-de-sac in a prime location within the coveted Hope School District this meticulously updated 3-bed, 2-bath townhome lives like a single-family home. The newly renovated chef's kitchen boasts a Wolf range, quartz countertops, custom cabinetry and a walk-in pantry. Both bathrooms feature luxurious, high-end finishes. Additional upgrades include dual-pane windows & doors, custom closets, mini-split heating/AC, a Tesla charger & 1-car garage. Enjoy idyllic indoor/outdoor living in the stunning terraced backyard with a Pebblestone patio, built-in firepit, orange & avocado trees, lush landscaping and multiple areas to dine, entertain and relax. HOA includes a pool. Close to Sansum Clinic, La Cumbre Plaza, shopping, dining, parks, and trails. Welcome Home.
Last Agent to Sell the Property
Kathleen Barnato License #00978386 Listed on: 04/01/2025
Co-Listed By
Zia Group
eXp Realty of California, Inc. License #01710544
Townhouse Details
Home Type
- Townhome
Est. Annual Taxes
- $5,797
Year Built
- Built in 1971
Lot Details
- 871 Sq Ft Lot
- End Unit
- Cul-De-Sac
- Back Yard Fenced
- Irrigation
- Fruit Trees
- Lawn
- Property is in excellent condition
HOA Fees
- $907 Monthly HOA Fees
Parking
- 1 Car Detached Garage
- Electric Vehicle Home Charger
Property Views
- Mountain
- Park or Greenbelt
Home Design
- Mediterranean Architecture
- Slab Foundation
- Tile Roof
- Stucco
Interior Spaces
- 1,456 Sq Ft Home
- 2-Story Property
- Gas Fireplace
- Double Pane Windows
- Blinds
- Living Room with Fireplace
- Combination Kitchen and Dining Room
Kitchen
- Updated Kitchen
- Breakfast Area or Nook
- Built-In Gas Range
- Microwave
- Dishwasher
- Reverse Osmosis System
Flooring
- Carpet
- Laminate
- Tile
Bedrooms and Bathrooms
- 3 Bedrooms
- Main Floor Bedroom
- Remodeled Bathroom
- 2 Full Bathrooms
- Low Flow Plumbing Fixtures
Laundry
- Laundry Room
- Dryer
- Washer
Home Security
Pool
- Pool House
- Outdoor Pool
Outdoor Features
- Fireplace in Patio
- Patio
Location
- Property is near a park
- Property is near public transit
- Property near a hospital
- Property is near schools
- Property is near shops
- Property is near a bus stop
Schools
- Hope Elementary School
- Lacolina Middle School
- S.B. Sr. High School
Utilities
- Cooling Available
- Heating Available
- Sewer Stub Out
Listing and Financial Details
- Assessor Parcel Number 059-350-016
- Seller Considering Concessions
Community Details
Overview
- Association fees include insurance, earthquake insurance, water, trash, prop mgmt, comm area maint, exterior maint
- Via Andorra Community
- Foothills
- Greenbelt
Recreation
- Community Pool
Pet Policy
- Pets Allowed
Additional Features
- Clubhouse
- Fire and Smoke Detector
Ownership History
Purchase Details
Home Financials for this Owner
Home Financials are based on the most recent Mortgage that was taken out on this home.Purchase Details
Home Financials for this Owner
Home Financials are based on the most recent Mortgage that was taken out on this home.Purchase Details
Home Financials for this Owner
Home Financials are based on the most recent Mortgage that was taken out on this home.Purchase Details
Home Financials for this Owner
Home Financials are based on the most recent Mortgage that was taken out on this home.Similar Homes in Santa Barbara, CA
Home Values in the Area
Average Home Value in this Area
Purchase History
| Date | Type | Sale Price | Title Company |
|---|---|---|---|
| Grant Deed | $1,300,000 | Chicago Title Company | |
| Interfamily Deed Transfer | -- | None Available | |
| Grant Deed | $315,000 | Fidelity National Title Co | |
| Grant Deed | $285,000 | Fidelity National Title Co |
Mortgage History
| Date | Status | Loan Amount | Loan Type |
|---|---|---|---|
| Open | $1,040,000 | New Conventional | |
| Previous Owner | $260,375 | New Conventional | |
| Previous Owner | $303,000 | New Conventional | |
| Previous Owner | $338,000 | New Conventional | |
| Previous Owner | $300,000 | Unknown | |
| Previous Owner | $100,000 | Credit Line Revolving | |
| Previous Owner | $300,000 | Unknown | |
| Previous Owner | $285,000 | Unknown | |
| Previous Owner | $283,185 | No Value Available | |
| Previous Owner | $228,000 | No Value Available |
Property History
| Date | Event | Price | Change | Sq Ft Price |
|---|---|---|---|---|
| 05/08/2025 05/08/25 | Sold | $1,300,000 | +0.8% | $893 / Sq Ft |
| 04/09/2025 04/09/25 | Pending | -- | -- | -- |
| 04/01/2025 04/01/25 | For Sale | $1,290,000 | -- | $886 / Sq Ft |
Tax History Compared to Growth
Tax History
| Year | Tax Paid | Tax Assessment Tax Assessment Total Assessment is a certain percentage of the fair market value that is determined by local assessors to be the total taxable value of land and additions on the property. | Land | Improvement |
|---|---|---|---|---|
| 2025 | $5,797 | $493,804 | $246,902 | $246,902 |
| 2023 | $5,797 | $474,630 | $237,315 | $237,315 |
| 2022 | $5,609 | $465,324 | $232,662 | $232,662 |
| 2021 | $5,425 | $456,200 | $228,100 | $228,100 |
| 2020 | $5,373 | $451,524 | $225,762 | $225,762 |
| 2019 | $5,230 | $442,672 | $221,336 | $221,336 |
| 2018 | $5,121 | $433,994 | $216,997 | $216,997 |
| 2017 | $4,953 | $425,486 | $212,743 | $212,743 |
| 2016 | $4,818 | $417,144 | $208,572 | $208,572 |
| 2015 | $4,771 | $410,880 | $205,440 | $205,440 |
| 2014 | $4,724 | $402,832 | $201,416 | $201,416 |
Agents Affiliated with this Home
-
K
Seller's Agent in 2025
Kathleen Barnato
Kathleen Barnato
3 in this area
24 Total Sales
-
Z
Seller Co-Listing Agent in 2025
Zia Group
eXp Realty of California, Inc.
-

Buyer's Agent in 2025
Tyler Mearce
Sotheby's International Realty
(805) 450-3336
2 in this area
46 Total Sales
Map
Source: Santa Barbara Multiple Listing Service
MLS Number: 25-1276
APN: 059-350-016
- 885 Cieneguitas Rd
- 811 Cieneguitas Rd
- 340 Old Mill Rd Unit Spc 45
- 340 Old Mill Rd Unit 127
- 340 Old Mill Rd Unit Spc 214
- 340 Old Mill Rd Unit 247
- 3919 Antone Rd
- 4014 Primavera Rd Unit A
- 334 Consuelo Dr Unit A & B
- 333 Old Mill Rd Unit 50
- 333 Old Mill Rd Unit Spc 131
- 551 N La Cumbre Rd
- 3855 Calle Cita
- 4440 Shadow Hills Cir Unit C
- 1062 Camino Del Retiro
- 3891 Sunset Rd
- 4477 Shadow Hills Blvd S Unit E
- 4477 Shadow Hills Blvd S Unit A
- 339 Sherwood Dr
- 3756 Foothill (Private Lane) Rd






