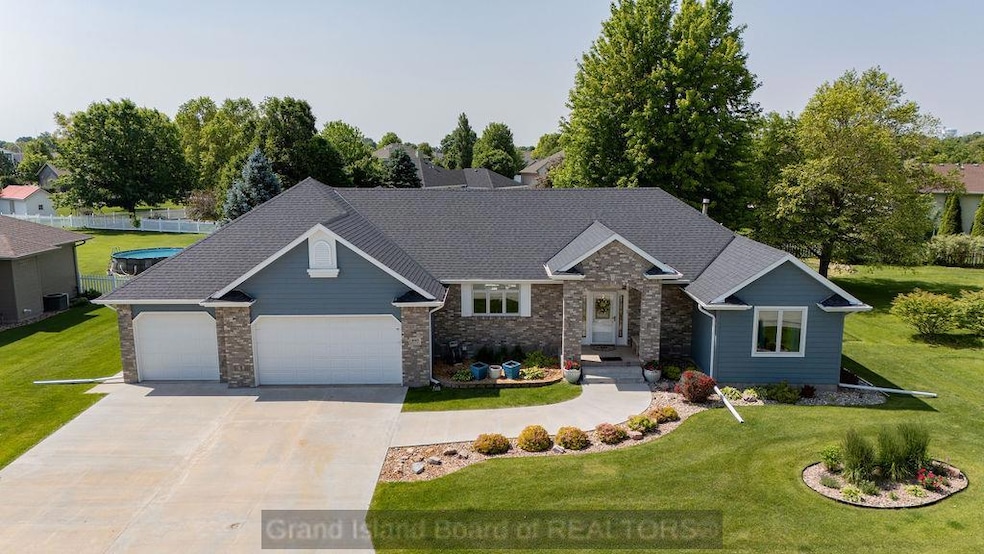
4145 Elmwood Dr Grand Island, NE 68803
Estimated payment $3,591/month
Highlights
- Deck
- Ranch Style House
- Walk-In Closet
- Living Room with Fireplace
- 3 Car Attached Garage
- Laundry Room
About This Home
Discover this stunning 5-bdr, 3-bath custom-built home, meticulously maintained by its original owners. Recent updates include LVP flooring & remodeled bathrooms. A new roof, new windows, & new Diamond Kote Wood Siding installed in 2020. New water heater & R/O system in 2023. The fully remodeled kitchen features maple cabinets, quartz countertops, & high-end appliances. Cozy up by one of the two gas fireplaces-located in the living room & the spacious master bedroom, which boasts a large walk-in closet & a luxurious ensuite with double vanities, jet tub, & separate shower. The basement offers a large family room ideal for entertaining, a versatile bonus room, large laundry room, two additional bedrooms, & a 3/4 bathroom. Natural light floods the space through five egress windows, creating a bright & inviting atmosphere. Parking & storage are a breeze with the attached 3 1/2 car garage. The fully fenced in backyard features a beautiful black iron fence, lush landscaping & mature trees.
Listing Agent
Keller Williams Heartland Brokerage Phone: 4023280200 License #20200088 Listed on: 06/16/2025

Open House Schedule
-
Sunday, September 07, 20252:30 to 3:30 pm9/7/2025 2:30:00 PM +00:009/7/2025 3:30:00 PM +00:00Add to Calendar
Home Details
Home Type
- Single Family
Est. Annual Taxes
- $5,136
Year Built
- Built in 2001
Lot Details
- 0.37 Acre Lot
- Lot Dimensions are 105 x 153
- Landscaped
- Sprinklers on Timer
Parking
- 3 Car Attached Garage
- Garage Door Opener
Home Design
- Ranch Style House
- Frame Construction
- Composition Roof
- Wood Siding
Interior Spaces
- 2,160 Sq Ft Home
- Gas Fireplace
- Blinds
- Sliding Doors
- Living Room with Fireplace
- 2 Fireplaces
- Combination Kitchen and Dining Room
- Vinyl Flooring
- Fire and Smoke Detector
- Laundry Room
Kitchen
- Gas Range
- Microwave
- Dishwasher
- Disposal
Bedrooms and Bathrooms
- 5 Bedrooms | 3 Main Level Bedrooms
- Walk-In Closet
- 3 Full Bathrooms
Finished Basement
- Basement Fills Entire Space Under The House
- Laundry in Basement
Outdoor Features
- Deck
Schools
- Shoemaker Elementary School
- Westridge Middle School
- Grand Island Senior High School
Utilities
- Forced Air Heating and Cooling System
- Natural Gas Connected
- Gas Water Heater
- Water Softener is Owned
Community Details
- Westwood Park Fifth Sub Subdivision
Listing and Financial Details
- Assessor Parcel Number 400397919
Map
Home Values in the Area
Average Home Value in this Area
Tax History
| Year | Tax Paid | Tax Assessment Tax Assessment Total Assessment is a certain percentage of the fair market value that is determined by local assessors to be the total taxable value of land and additions on the property. | Land | Improvement |
|---|---|---|---|---|
| 2024 | $5,136 | $352,529 | $39,822 | $312,707 |
| 2023 | $6,279 | $345,548 | $39,822 | $305,726 |
| 2022 | $5,797 | $288,480 | $32,500 | $255,980 |
| 2021 | $5,884 | $288,480 | $32,500 | $255,980 |
| 2020 | $6,022 | $288,480 | $32,500 | $255,980 |
| 2019 | $6,066 | $287,728 | $32,595 | $255,133 |
| 2017 | $5,922 | $273,606 | $32,595 | $241,011 |
| 2016 | $5,701 | $273,606 | $32,595 | $241,011 |
| 2015 | $5,789 | $273,606 | $32,595 | $241,011 |
| 2014 | $5,526 | $251,694 | $32,595 | $219,099 |
Property History
| Date | Event | Price | Change | Sq Ft Price |
|---|---|---|---|---|
| 06/16/2025 06/16/25 | For Sale | $585,000 | -- | $271 / Sq Ft |
Purchase History
| Date | Type | Sale Price | Title Company |
|---|---|---|---|
| Warranty Deed | $32,500 | -- |
Mortgage History
| Date | Status | Loan Amount | Loan Type |
|---|---|---|---|
| Open | $96,800 | New Conventional |
Similar Homes in Grand Island, NE
Source: Grand Island Board of REALTORS®
MLS Number: 20250566
APN: 400397919
- 4126 Sandalwood Dr
- 808 Redwood Rd
- 4021 Sandalwood Dr
- 405 Rosewood Cir
- 4035 Huff Blvd
- 4043 Huff Blvd
- 4019 Huff Blvd
- 103 Beachwood Dr
- 1417 Mansfield Rd
- 4240 Switchgrass Cir
- 1429 Mansfield Rd
- 4121 Allen Ave
- 103 Buffalo Grass St
- 4128 Allen Ave
- 3827 Meadow Way Trail
- 1135 Stonewood Ave
- 3904 Meadow Way Trail
- 316 Brome Grass Dr
- 1128 Sagewood Ave
- 3826 Meadow Way Trail
- 1021 Starwood Ave
- 1113 N Claude Rd
- 3721 W Capital Ave
- 2404 W 1st St Unit 2404
- 2300 W Capital Ave
- 3601 Innate Cir
- 504 N Elm St
- 123 N Locust St Unit 703
- 123 N Locust St Unit 304
- 406 Yund St Unit 1
- 415 S Cherry St
- 588 S Stuhr Rd
- 200 E Us Highway 34
- 424 E 31st St
- 2314 Hudson Way
- 1015 Theatre Dr
- 1019 Theatre Dr
- 611 W 10th St Unit 2
- 710 N Kansas Ave
- 1509 W 5th St






