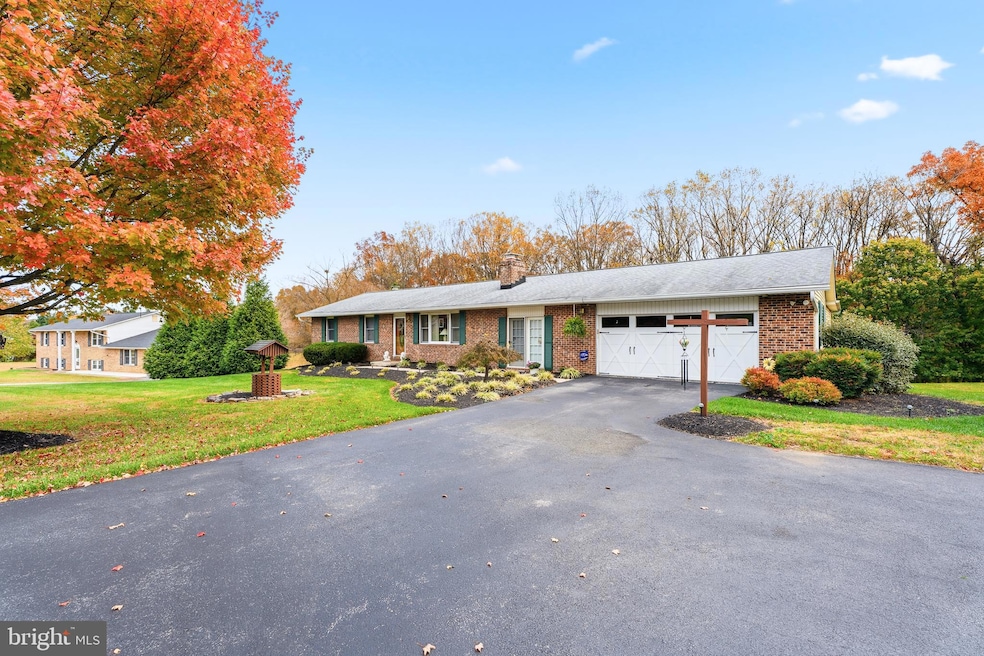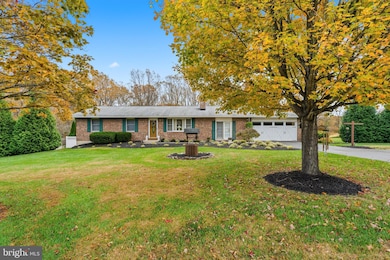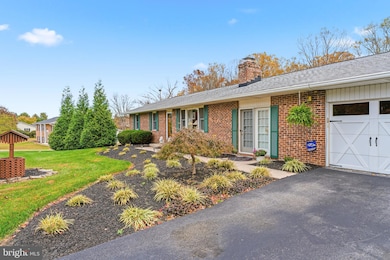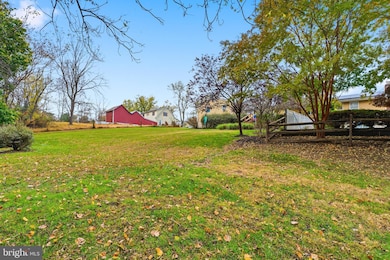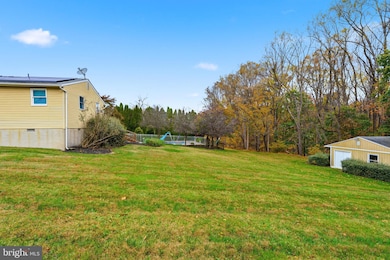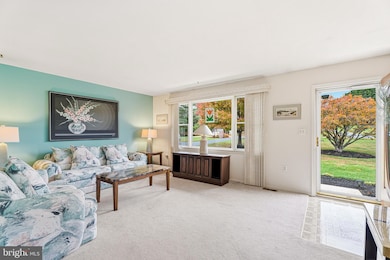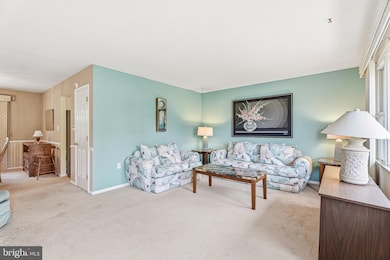4145 London Bridge Rd Sykesville, MD 21784
Estimated payment $3,859/month
Highlights
- Popular Property
- Second Kitchen
- View of Trees or Woods
- Mechanicsville Elementary School Rated A-
- In Ground Pool
- Wood Burning Stove
About This Home
Welcome to 4145 London Bridge Road!
This charming brick-front rancher offers far more space than meets the eye — over 3,200 square feet of finished living area designed for flexibility, comfort, and entertaining. Nestled on 1.3 peaceful acres and backing to serene woods, it’s the perfect blend of privacy and natural beauty.
The main level of the home features a bright and flowing layout with three spacious bedrooms, including a primary bedroom with an ensuite bath and another full hall bath. A welcoming front living room, separate dining room, and kitchen with stainless steel appliances provide a warm and functional everyday space. Just off the kitchen, the expansive family room boasts a fireplace with a pellet stove insert, custom built-ins, and access to the porch connecting to the in-law suite.
A standout feature of this home is the private in-law suite, thoughtfully designed with its own living room, bedroom, full bath, and kitchen. With direct access from the main home via the enclosed porch, it’s ideal for multi-generational living, an au pair, long-term guests, or even a dedicated home office setup.
The finished lower level offers even more versatility, featuring a large recreation/club room with a brick fireplace and wood stove, a built-in tiki bar, half bath, laundry area, and a bonus room currently used as a walk-in closet. Step outside to your private backyard oasis, where a concrete patio and saltwater pool offer the perfect retreat for relaxing or entertaining.
Home Details
Home Type
- Single Family
Est. Annual Taxes
- $5,473
Year Built
- Built in 1979
Lot Details
- 1.31 Acre Lot
- Backs to Trees or Woods
- Property is in good condition
- Property is zoned R-400
Parking
- 2 Car Direct Access Garage
- Oversized Parking
- Front Facing Garage
- Garage Door Opener
- Driveway
Home Design
- Rambler Architecture
- Brick Exterior Construction
- Block Foundation
Interior Spaces
- Property has 2 Levels
- Traditional Floor Plan
- Wet Bar
- Built-In Features
- Bar
- Chair Railings
- Ceiling Fan
- Recessed Lighting
- 2 Fireplaces
- Wood Burning Stove
- Self Contained Fireplace Unit Or Insert
- Fireplace Mantel
- Brick Fireplace
- Sliding Doors
- Six Panel Doors
- Family Room Off Kitchen
- Combination Dining and Living Room
- Recreation Room
- Game Room
- Screened Porch
- Utility Room
- Carpet
- Views of Woods
Kitchen
- Second Kitchen
- Electric Oven or Range
- Range Hood
- Microwave
- Ice Maker
- Dishwasher
- Stainless Steel Appliances
- Disposal
Bedrooms and Bathrooms
- 4 Main Level Bedrooms
- En-Suite Primary Bedroom
- Walk-In Closet
- In-Law or Guest Suite
- Walk-in Shower
Laundry
- Laundry Room
- Dryer
- Washer
Finished Basement
- Walk-Out Basement
- Interior and Exterior Basement Entry
Accessible Home Design
- Level Entry For Accessibility
Pool
- In Ground Pool
- Saltwater Pool
- Vinyl Pool
- Fence Around Pool
Outdoor Features
- Patio
- Shed
Schools
- Mechanicsville Elementary School
- West Middle School
- Westminster High School
Utilities
- Forced Air Heating and Cooling System
- Window Unit Cooling System
- Heating System Uses Oil
- Pellet Stove burns compressed wood to generate heat
- Electric Baseboard Heater
- Well
- Electric Water Heater
- Septic Tank
Community Details
- No Home Owners Association
Listing and Financial Details
- Tax Lot 22
- Assessor Parcel Number 0704042441
Map
Home Values in the Area
Average Home Value in this Area
Tax History
| Year | Tax Paid | Tax Assessment Tax Assessment Total Assessment is a certain percentage of the fair market value that is determined by local assessors to be the total taxable value of land and additions on the property. | Land | Improvement |
|---|---|---|---|---|
| 2025 | $4,960 | $479,000 | $163,100 | $315,900 |
| 2024 | $4,960 | $451,167 | $0 | $0 |
| 2023 | $4,719 | $423,333 | $0 | $0 |
| 2022 | $4,489 | $395,500 | $143,100 | $252,400 |
| 2021 | $9,042 | $389,467 | $0 | $0 |
| 2020 | $4,393 | $383,433 | $0 | $0 |
| 2019 | $4,325 | $377,400 | $143,100 | $234,300 |
| 2018 | $4,119 | $362,500 | $0 | $0 |
| 2017 | $3,952 | $347,600 | $0 | $0 |
| 2016 | -- | $332,700 | $0 | $0 |
| 2015 | -- | $332,700 | $0 | $0 |
| 2014 | -- | $332,700 | $0 | $0 |
Property History
| Date | Event | Price | List to Sale | Price per Sq Ft |
|---|---|---|---|---|
| 10/30/2025 10/30/25 | For Sale | $650,000 | -- | $200 / Sq Ft |
Purchase History
| Date | Type | Sale Price | Title Company |
|---|---|---|---|
| Interfamily Deed Transfer | -- | Attorney | |
| Deed | -- | -- | |
| Deed | -- | -- | |
| Deed | -- | -- |
Source: Bright MLS
MLS Number: MDCR2031052
APN: 04-042441
- 4614 London Bridge Rd
- 1703 Lake Forest Dr
- 1891 Lakeland Dr
- HS1 Kenard Dr
- 1013 Wilda Dr
- 3889 Gamber Rd
- 3403 Woodglen Ct
- 4600 Sykesville Rd
- 3326 Sykesville Rd
- 3243 Niner Rd
- 1326 Woodridge Ln
- 1973 Deer Park Rd Unit 3
- 2002 Deer Park Rd
- 2324 Pin Oak Dr
- 2355 Deer Park Rd
- 1654 Chaff Dr
- 1505 Woodridge Ln
- 1253 Guilford Rd
- 2813 Rainbow Dr
- 2019 Charolais Ct
- 3868 Sykesville Rd Unit 1ST FLOOR UNIT
- 53 Liberty Rd
- 1119 Pennywort Cir
- 6214 E Hemlock Dr
- 2155 Bumblebee Dr
- 1826 Cassandra Dr Unit 139
- 2747 Cedarhurst Rd Unit 2
- 7575 Willow Bottom Rd
- 15-H Washington Ln
- 7420-7 Village Rd
- 300 Cantata Ct
- 302 Cantata Ct
- 7430 Gaither Rd
- 438 Main St
- 401 Chartley Park Rd
- 215 Caraway Rd
- 213 E Chatsworth Ave
- 337 Cherrystone Ct
- 10 Brookebury Dr
- 11914 Tarragon Rd Unit J
