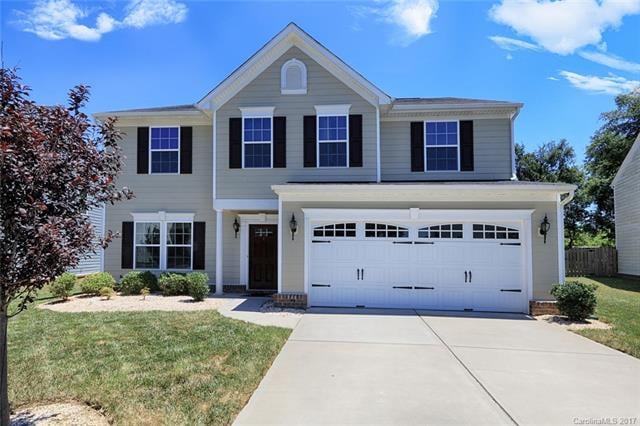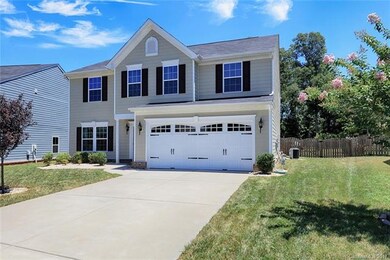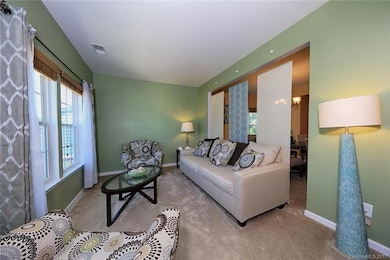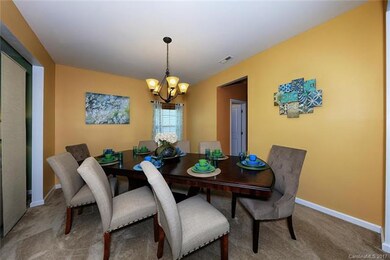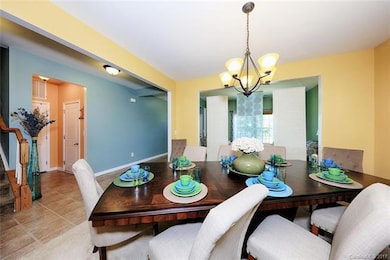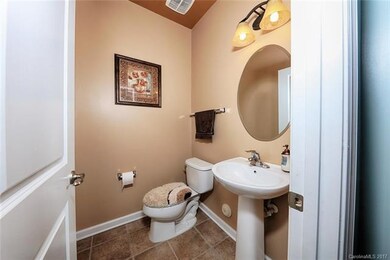
4145 Oconnell St Indian Trail, NC 28079
Highlights
- Open Floorplan
- Clubhouse
- Community Pool
- Porter Ridge Middle School Rated A
- Traditional Architecture
- Attached Garage
About This Home
As of March 2021Lovely & Elegant 5 bedroom home in the desirable community of Glendalough in Union County. Many decorator upgrades gives this open floorplan a very spacious feel. Gigantic kitchen with large island, loads of cabinets and bright and airy sunroom. Private office/ flex room on main level. Spacious secondary bedrooms upstairs. Master retreat has dual walk in closets. Flat, fully fenced yard. Porter Ridge schools. Close proximity to shopping, dining and entertainment. Easy commute to major highways.
Last Agent to Sell the Property
Jill Moyer
Redfin Corporation License #278422 Listed on: 08/02/2017

Last Buyer's Agent
Gina Hudson
ERA Live Moore License #280722

Home Details
Home Type
- Single Family
Year Built
- Built in 2013
HOA Fees
- $55 Monthly HOA Fees
Parking
- Attached Garage
Home Design
- Traditional Architecture
- Slab Foundation
Interior Spaces
- Open Floorplan
- Insulated Windows
- Window Treatments
- Vinyl Flooring
- Pull Down Stairs to Attic
Kitchen
- Breakfast Bar
- Kitchen Island
Bedrooms and Bathrooms
- Walk-In Closet
- Garden Bath
Listing and Financial Details
- Assessor Parcel Number 08-300-208
Community Details
Overview
- Glendalough HOA
- Built by Ryan
Amenities
- Clubhouse
Recreation
- Community Playground
- Community Pool
Ownership History
Purchase Details
Home Financials for this Owner
Home Financials are based on the most recent Mortgage that was taken out on this home.Purchase Details
Home Financials for this Owner
Home Financials are based on the most recent Mortgage that was taken out on this home.Purchase Details
Home Financials for this Owner
Home Financials are based on the most recent Mortgage that was taken out on this home.Purchase Details
Similar Homes in the area
Home Values in the Area
Average Home Value in this Area
Purchase History
| Date | Type | Sale Price | Title Company |
|---|---|---|---|
| Warranty Deed | $360,000 | Cardinal Title Center Llc | |
| Warranty Deed | $305,000 | None Available | |
| Special Warranty Deed | $210,000 | Stewart Title Guaranty Co | |
| Warranty Deed | $34,500 | None Available |
Mortgage History
| Date | Status | Loan Amount | Loan Type |
|---|---|---|---|
| Open | $288,000 | New Conventional | |
| Previous Owner | $274,500 | New Conventional | |
| Previous Owner | $213,441 | New Conventional |
Property History
| Date | Event | Price | Change | Sq Ft Price |
|---|---|---|---|---|
| 03/03/2021 03/03/21 | Sold | $360,000 | 0.0% | $109 / Sq Ft |
| 02/07/2021 02/07/21 | Pending | -- | -- | -- |
| 02/05/2021 02/05/21 | For Sale | $359,900 | +18.0% | $109 / Sq Ft |
| 11/06/2017 11/06/17 | Sold | $305,000 | -1.6% | $93 / Sq Ft |
| 09/23/2017 09/23/17 | Pending | -- | -- | -- |
| 08/02/2017 08/02/17 | For Sale | $310,000 | -- | $94 / Sq Ft |
Tax History Compared to Growth
Tax History
| Year | Tax Paid | Tax Assessment Tax Assessment Total Assessment is a certain percentage of the fair market value that is determined by local assessors to be the total taxable value of land and additions on the property. | Land | Improvement |
|---|---|---|---|---|
| 2024 | $3,560 | $326,500 | $57,800 | $268,700 |
| 2023 | $3,560 | $326,500 | $57,800 | $268,700 |
| 2022 | $3,560 | $326,500 | $57,800 | $268,700 |
| 2021 | $3,560 | $326,500 | $57,800 | $268,700 |
| 2020 | $3,414 | $253,400 | $34,000 | $219,400 |
| 2019 | $3,414 | $253,400 | $34,000 | $219,400 |
| 2018 | $1,562 | $253,400 | $34,000 | $219,400 |
| 2017 | $3,465 | $253,400 | $34,000 | $219,400 |
| 2016 | $3,428 | $253,400 | $34,000 | $219,400 |
| 2015 | $1,968 | $253,400 | $34,000 | $219,400 |
| 2014 | -- | $308,030 | $70,000 | $238,030 |
Agents Affiliated with this Home
-
G
Seller's Agent in 2021
Gina Hudson
ERA Live Moore
-

Buyer's Agent in 2021
Lawrence Mahool
Helen Adams Realty
(704) 576-3490
153 Total Sales
-
J
Seller's Agent in 2017
Jill Moyer
Redfin Corporation
Map
Source: Canopy MLS (Canopy Realtor® Association)
MLS Number: CAR3304642
APN: 08-300-208
- 1854 Carrollton Dr
- 1903 Seefin Ct
- 2003 Seefin Ct
- 2000 Swanport Ln
- 3648 Allenby Place
- 4427 Allenby Place
- 4688 Glen Stripe Dr Unit CAL0069
- 2237 Knocktree Dr
- 4679 Hopsack Dr Unit CAL0108
- 1721 Tabby Dr Unit CAL0062
- 1714 Tabby Dr Unit CAL0044
- Abberly Plan at Calico Ridge - First-Floor Premier Suite
- Hamilton Plan at Calico Ridge - Second-Floor Premier Suite
- Everett Plan at Calico Ridge - First-Floor Premier Suite
- Kingston Plan at Calico Ridge - Second-Floor Premier Suite
- Bradbury Plan at Calico Ridge - Second-Floor Premier Suite
- Cassidy Plan at Calico Ridge - First-Floor Premier Suite
- Delaney Plan at Calico Ridge - Second-Floor Premier Suite
- Weston Plan at Calico Ridge - Second-Floor Premier Suite
- 4812 Glen Stripe Dr Unit CAL0035
