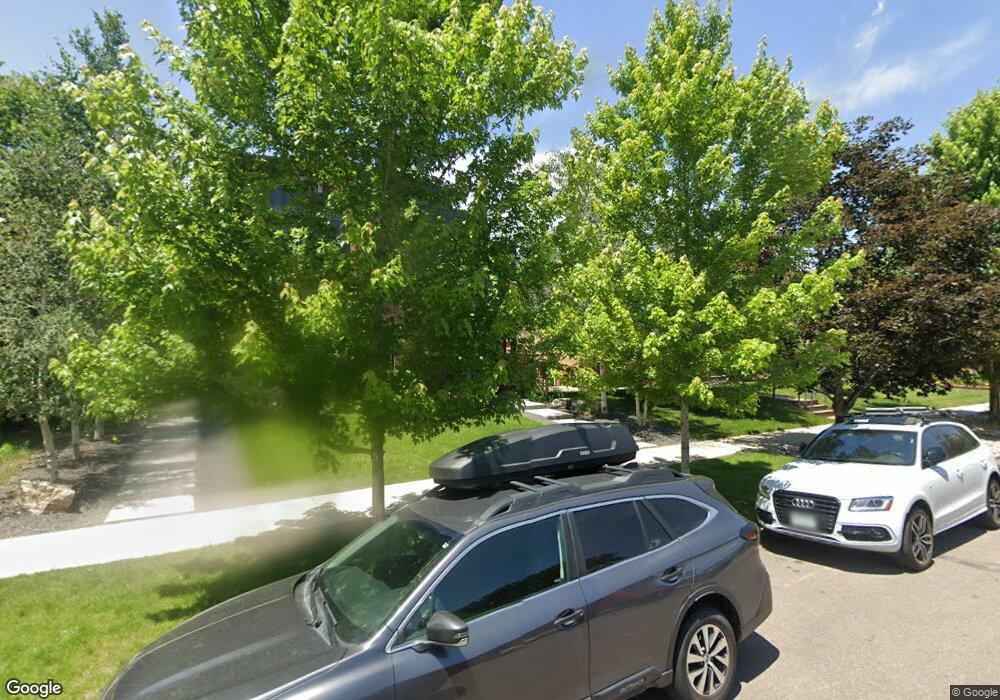4145 Shoshone St Denver, CO 80211
Sunnyside NeighborhoodEstimated Value: $1,233,747 - $1,297,000
3
Beds
4
Baths
2,466
Sq Ft
$515/Sq Ft
Est. Value
About This Home
This home is located at 4145 Shoshone St, Denver, CO 80211 and is currently estimated at $1,269,437, approximately $514 per square foot. 4145 Shoshone St is a home located in Denver County with nearby schools including Bryant Webster Dual Language School, Denver Montessori Junior/Senior High School, and Skinner Middle School.
Ownership History
Date
Name
Owned For
Owner Type
Purchase Details
Closed on
Mar 12, 2018
Sold by
Ascendant Group Llc
Bought by
Fraser Jenna and Wilson Justin
Current Estimated Value
Home Financials for this Owner
Home Financials are based on the most recent Mortgage that was taken out on this home.
Original Mortgage
$664,000
Outstanding Balance
$565,861
Interest Rate
4.15%
Mortgage Type
New Conventional
Estimated Equity
$703,576
Create a Home Valuation Report for This Property
The Home Valuation Report is an in-depth analysis detailing your home's value as well as a comparison with similar homes in the area
Home Values in the Area
Average Home Value in this Area
Purchase History
| Date | Buyer | Sale Price | Title Company |
|---|---|---|---|
| Fraser Jenna | $830,000 | Land Title Guarantee |
Source: Public Records
Mortgage History
| Date | Status | Borrower | Loan Amount |
|---|---|---|---|
| Open | Fraser Jenna | $664,000 |
Source: Public Records
Tax History Compared to Growth
Tax History
| Year | Tax Paid | Tax Assessment Tax Assessment Total Assessment is a certain percentage of the fair market value that is determined by local assessors to be the total taxable value of land and additions on the property. | Land | Improvement |
|---|---|---|---|---|
| 2024 | $6,697 | $84,550 | $16,650 | $67,900 |
| 2023 | $6,551 | $84,550 | $16,650 | $67,900 |
| 2022 | $4,721 | $59,370 | $17,930 | $41,440 |
| 2021 | $4,558 | $61,090 | $18,450 | $42,640 |
| 2020 | $4,265 | $57,480 | $15,190 | $42,290 |
| 2019 | $4,145 | $57,480 | $15,190 | $42,290 |
| 2018 | $3,181 | $41,120 | $13,230 | $27,890 |
| 2017 | $954 | $12,370 | $11,920 | $450 |
Source: Public Records
Map
Nearby Homes
- 4233 Shoshone St
- 4125 Tejon St
- 4121 Tejon St
- 4131 Quivas St
- 4129 Quivas St
- 4123 Quivas St
- 4059 Quivas St
- 4102 Quivas St
- 4322 Quivas St
- 3929 Shoshone St
- 4455 Tejon St
- 4314 Pecos St
- 2135 W 40th Ave
- 4159 Wyandot St
- 4201 Wyandot St
- 4031 Osage St
- 4335 Osage St
- 2323 W 41st Ave
- 3941 Vallejo St
- 4435 Vallejo St
- 4141 Shoshone St
- 4151 Shoshone St
- 4135 Shoshone St
- 4155 Shoshone St
- 4121 Shoshone St
- 4134 Shoshone St
- 4117 Shoshone St
- 4138 Shoshone St
- 4130 Shoshone St
- 4158 Shoshone St
- 4203 Shoshone St
- 4201 Shoshone St
- 4201 Shoshone St
- 4201 Shoshone St Unit 4209
- 4126 Shoshone St
- 4205 Shoshone St
- 4116 Tejon St
- 4112 Tejon St
- 4103 Shoshone St
- 4122 Shoshone St
