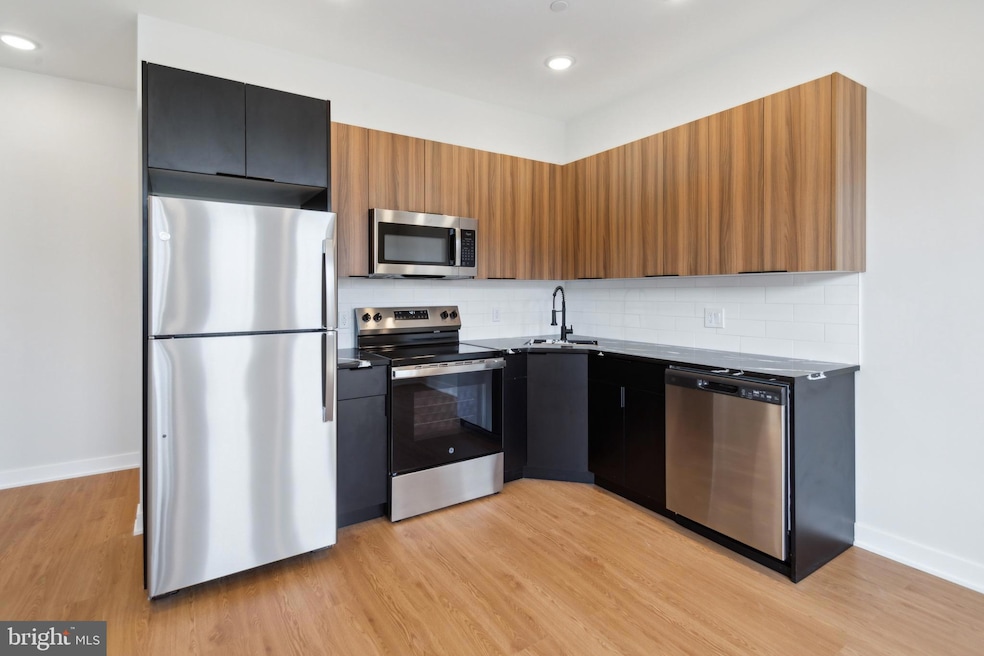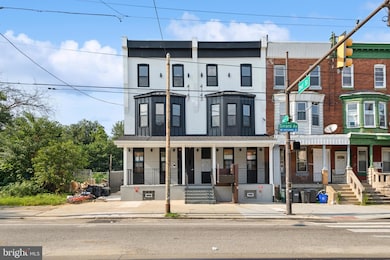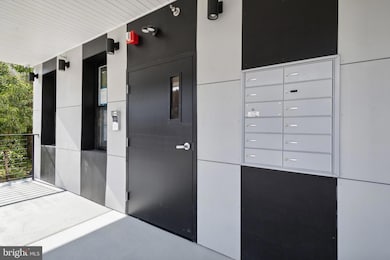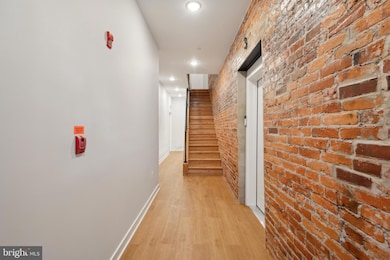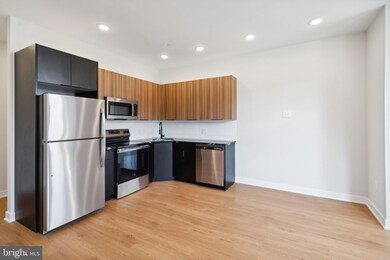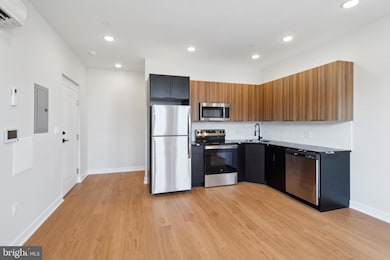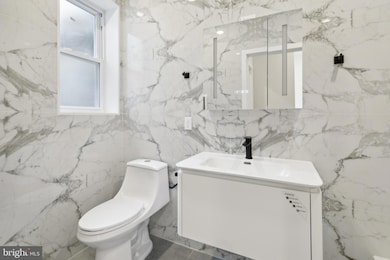4145 W Girard Ave Unit 2 Philadelphia, PA 19104
West Parkside NeighborhoodHighlights
- Contemporary Architecture
- 5-minute walk to Girard And 40Th
- Chairlift
- Union Mill Elementary School Rated A-
- No HOA
- Central Heating and Cooling System
About This Home
Welcome to 4145 W Girard, a contemporary 12-unit apartment building designed with modern living in mind. Nestled in the heart of the charming Parkside neighborhood, this stylish residence offers twelve spacious one-bedroom, one-bathroom units that blend sleek design with functional elegance. Each apartment features an abundance of windows, flooding the interiors with natural light and providing stunning views of the surrounding area. The modern aesthetic is highlighted by a chic combination of warm wood tones and striking black finishes, creating a sophisticated and inviting atmosphere. Residents will enjoy the convenience of laundry facilities and a thoughtfully designed outdoor space. For those needing extra storage, secure lockers are available for an additional fee, ensuring ample space for all your belongings. This stunning new building combines modern comforts with practical amenities.
Listing Agent
(215) 678-8895 edvotsky@gmail.com BHHS Fox & Roach-Center City Walnut License #rs332410 Listed on: 11/07/2025

Condo Details
Home Type
- Condominium
Year Built
- Built in 1930 | Remodeled in 2024
Home Design
- Contemporary Architecture
- Entry on the 1st floor
- Masonry
Interior Spaces
- 450 Sq Ft Home
- Property has 3 Levels
- Washer and Dryer Hookup
Bedrooms and Bathrooms
- 1 Main Level Bedroom
- 1 Full Bathroom
Partially Finished Basement
- Basement Fills Entire Space Under The House
- Interior Basement Entry
- Laundry in Basement
Accessible Home Design
- Chairlift
Utilities
- Central Heating and Cooling System
- 60+ Gallon Tank
Listing and Financial Details
- Residential Lease
- Security Deposit $1,175
- No Smoking Allowed
- 24-Month Min and 36-Month Max Lease Term
- Available 11/15/25
- $25 Application Fee
- Assessor Parcel Number 881819400
Community Details
Overview
- No Home Owners Association
- 2 Units
- Low-Rise Condominium
- Parkside Subdivision
Amenities
- Laundry Facilities
Pet Policy
- Pets allowed on a case-by-case basis
Map
Source: Bright MLS
MLS Number: PAPH2557074
- 1212 N 42nd St
- 1104 N 42nd St
- 4175 Leidy Ave
- 4278 Viola St
- 4146 Leidy Ave
- 1713 N 42nd St
- 4118 W Girard Ave
- 1726 Memorial Ave
- 4215 Mantua Ave
- 4279 Mantua Ave
- 4281 Mantua Ave
- 4177 Mantua Ave
- 4175 Mantua Ave
- 1221 Belmont Ave
- 4037 W Girard Ave
- 4053 Cambridge St
- 4050 Cambridge St
- 4023 W Girard Ave
- 4230 Pennsgrove St
- 3937 Pennsgrove St
- 4145 W Girard Ave Unit 12
- 1720 Memorial Ave Unit Three
- 4130-4140 Parkside Ave
- 4241 Mantua Ave
- 4237 Mantua Ave Unit 1
- 4237 Mantua Ave Unit 2
- 4237 Mantua Ave Unit 3
- 4121 Poplar St
- 4126 Parkside Ave Unit 4F
- 4200 Parkside Ave Unit PENTHOUSE
- 4056 W Girard Ave Unit A101
- 4064 Parkside Ave Unit 2
- 1101 N 41st St Unit 1
- 1101 N 41st St Unit 2RA
- 4236 Parkside Ave Unit 1
- 906 N 41st St Unit 3
- 4208 Westminster Ave
- 4216 Westminster Ave Unit 2
- 1030 N 46th St
- 3957 Wyalusing Ave
