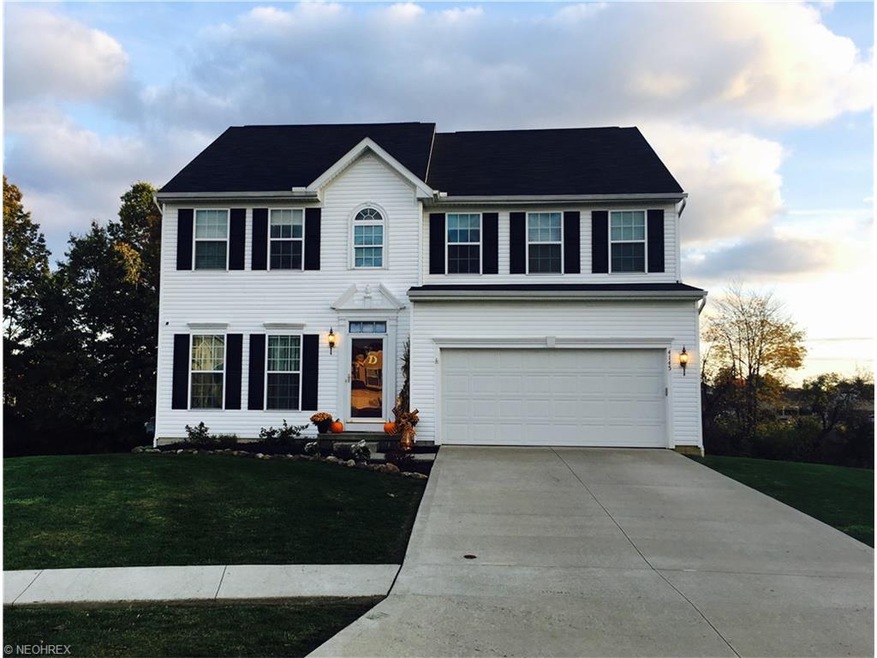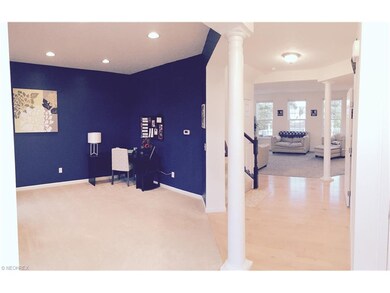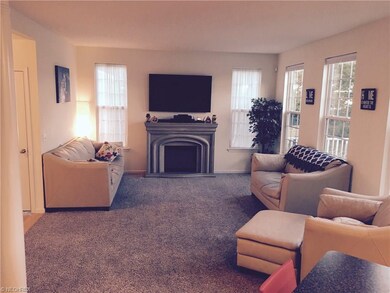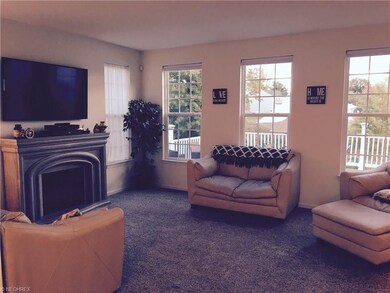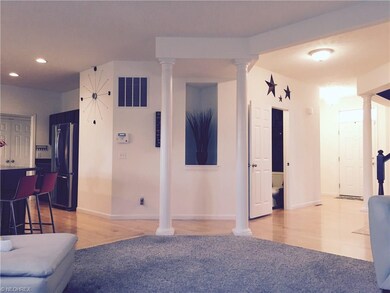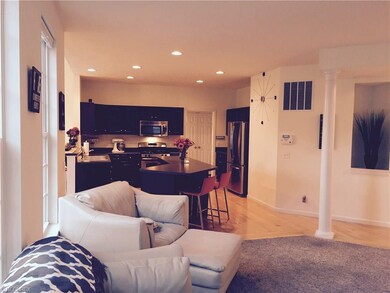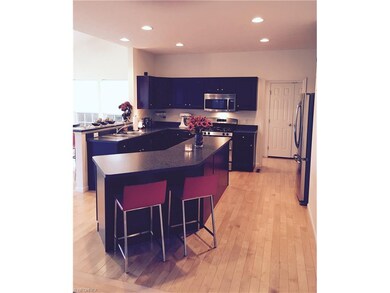
About This Home
As of April 2022BEAUTIFUL & UPGRADED home on cul-de-sac in one of Brimfield's most prominent areas of Sterling Green!! YOUR dream home is highlighted by 3000 square feet of finished living space, a gorgeous kitchen with stainless appliances and a large island bar connected to a vaulted sunroom. The first floor boasts a spacious OPEN FLOOR PLAN with wood flooring, that is perfect for entertaining! Upstairs features 4 large bedrooms and the master suite even includes a huge walk-in closet! The fully finished basement comes with lots of livable space, a room already fit for installing a bathroom and loads of storage space. YOUR NEW HOME comes with exquisite curb appeal, a large back deck for grilling and entertaining as well as the house backing up to a field area with no one living behind you! Other AWESOME upgrades include: security system, extra windows installed for lots of light, whirlpool master bath, 10 year transferable warranty and many others! Priced to sell in a lively development, this one will go fast!! Set up your appointment TODAY!
Last Agent to Sell the Property
Rich Chamness
Deleted Agent License #2015004750 Listed on: 10/26/2016
Home Details
Home Type
Single Family
Est. Annual Taxes
$5,410
Year Built
2010
Lot Details
0
HOA Fees
$17 per month
Listing Details
- Property Type: Residential
- Property Subtype: Single Family
- Style: Colonial
- Price Per Square Foot: 93.50
- Year Built Exception: Actual YBT
- Num Of Stories: 2.00
- Total Sq Ft: 2460
- Year Built: 2010
- Geocode Confidence: Unknown
- Special Features: None
- Property Sub Type: Detached
- Stories: 2
- Year Built: 2010
Interior Features
- Appliances Equipment: Cooktop, Dishwasher, Garbage Disposal, Microwave, Wall Oven, Range, Refrigerator, Security System, Smoke Detector, Sump Pump
- Fireplaces: 1
- Total Bedrooms: 4
- Total Bathrooms: 3.00
- Full Bathrooms: 2
- Half Bathrooms: 1
- Main Half Bathrooms: 1
- Room Count: 14
- Basement Detail: Finished
- Living Area Sq Ft: 3000
- Estimated Total Living Area: 3000
- Estimated Sq Ft: 2460
Exterior Features
- Exterior: Vinyl
- Exterior Features: Deck
- Roof: Asphalt/Fiberglass
Garage/Parking
- Driveway: Paved
- Garage Features: Attached, Door Opener, Electric
- Garage Num Of Cars: 2
Utilities
- Cooling Type: Central Air
- Heating Fuel: Gas
- Heating Type: Forced Air
- Water/Sewer: Public Water, Public Sewer
Condo/Co-op/Association
- HOA Fees: 200.00
- HOA Fee Frequency: Annually
- Hoa Name: Sterling Green
- Subdivision Complex: Sterling Green Allotment Ph 02
Fee Information
- HOA Fee Includes: Association Insurance, Snow Removal
Schools
- School District: Field LSD
- School District: Field LSD
Lot Info
- Lot Dimensions: 61x154x164x120
- Lot Description: Cul de Sac
- Lot Size Units: Acres
- Acres: 0.3120
- Parcel Number: 04-031-20-00-053-012
Tax Info
- Tax: 3991
Ownership History
Purchase Details
Home Financials for this Owner
Home Financials are based on the most recent Mortgage that was taken out on this home.Purchase Details
Home Financials for this Owner
Home Financials are based on the most recent Mortgage that was taken out on this home.Purchase Details
Home Financials for this Owner
Home Financials are based on the most recent Mortgage that was taken out on this home.Purchase Details
Purchase Details
Home Financials for this Owner
Home Financials are based on the most recent Mortgage that was taken out on this home.Purchase Details
Home Financials for this Owner
Home Financials are based on the most recent Mortgage that was taken out on this home.Similar Homes in Kent, OH
Home Values in the Area
Average Home Value in this Area
Purchase History
| Date | Type | Sale Price | Title Company |
|---|---|---|---|
| Warranty Deed | $226,500 | Stonegate Title | |
| Warranty Deed | $230,000 | None Available | |
| Quit Claim Deed | $5,000 | America Land Title | |
| Warranty Deed | $223,000 | America Land Title | |
| Quit Claim Deed | -- | Attorney | |
| Corporate Deed | $219,500 | Nvr Title Agency Llc | |
| Corporate Deed | $37,000 | Nvr Title Agency Llc |
Mortgage History
| Date | Status | Loan Amount | Loan Type |
|---|---|---|---|
| Open | $200,000 | New Conventional | |
| Closed | $203,850 | New Conventional | |
| Previous Owner | $215,513 | FHA |
Property History
| Date | Event | Price | Change | Sq Ft Price |
|---|---|---|---|---|
| 04/29/2022 04/29/22 | Sold | $340,000 | 0.0% | -- |
| 03/17/2022 03/17/22 | For Sale | $340,000 | +50.1% | -- |
| 11/22/2017 11/22/17 | Sold | $226,500 | -5.6% | $76 / Sq Ft |
| 10/19/2017 10/19/17 | Pending | -- | -- | -- |
| 09/14/2017 09/14/17 | For Sale | $239,900 | +4.3% | $80 / Sq Ft |
| 01/12/2017 01/12/17 | Sold | $230,000 | -2.1% | $77 / Sq Ft |
| 11/29/2016 11/29/16 | Pending | -- | -- | -- |
| 10/26/2016 10/26/16 | For Sale | $235,000 | +5.4% | $78 / Sq Ft |
| 05/17/2013 05/17/13 | Sold | $223,000 | -3.0% | $74 / Sq Ft |
| 05/01/2013 05/01/13 | Pending | -- | -- | -- |
| 04/19/2013 04/19/13 | For Sale | $229,850 | -- | $77 / Sq Ft |
Tax History Compared to Growth
Tax History
| Year | Tax Paid | Tax Assessment Tax Assessment Total Assessment is a certain percentage of the fair market value that is determined by local assessors to be the total taxable value of land and additions on the property. | Land | Improvement |
|---|---|---|---|---|
| 2024 | $5,410 | $108,780 | $12,250 | $96,530 |
| 2023 | $5,055 | $85,610 | $12,250 | $73,360 |
| 2022 | $5,069 | $85,610 | $12,250 | $73,360 |
| 2021 | $4,950 | $85,610 | $12,250 | $73,360 |
| 2020 | $4,777 | $74,410 | $12,250 | $62,160 |
| 2019 | $4,708 | $74,410 | $12,250 | $62,160 |
| 2018 | $3,569 | $66,400 | $12,250 | $54,150 |
| 2017 | $3,569 | $66,400 | $12,250 | $54,150 |
| 2016 | $3,544 | $66,400 | $12,250 | $54,150 |
| 2015 | $3,995 | $66,400 | $12,250 | $54,150 |
| 2014 | $3,319 | $62,790 | $12,250 | $50,540 |
| 2013 | $3,088 | $62,790 | $12,250 | $50,540 |
Agents Affiliated with this Home
-
N
Seller's Agent in 2022
Non-Member Non-Member
Non-Member
-

Buyer's Agent in 2022
Shannon Pansmith
EXP Realty, LLC.
(330) 247-8704
7 in this area
279 Total Sales
-

Seller's Agent in 2017
Jose Medina
Keller Williams Legacy Group Realty
(330) 433-6014
19 in this area
3,009 Total Sales
-
R
Seller's Agent in 2017
Rich Chamness
Deleted Agent
-

Seller's Agent in 2013
Will Penney
EXP Realty, LLC.
(330) 760-2866
3 in this area
457 Total Sales
Map
Source: MLS Now
MLS Number: 3855694
APN: 04-031-20-00-053-012
- 4151 Chapman Dr
- 1354 Brimfield Dr
- 1474 Cherrywood Rd
- 4640 Sherman Rd
- 3986 Selnik Rd
- 3618 Elmhurst Ct
- 3868 Willow Way
- 4682 State Route 43
- 1207 Morrow Rd
- 3900 Grace Dr
- 2075 Tallmadge Rd
- 3559 Gary Dr
- 4670 King Meadow Trail
- 4504 Vista Cir
- 752 Tallmadge Rd
- 3470 State Route 43
- 833 Lakeview Ct
- 4504 Ledge Ct Unit 14B
- 1781 Old Forge Rd
- 785 Cambridge Ct Unit 50B
