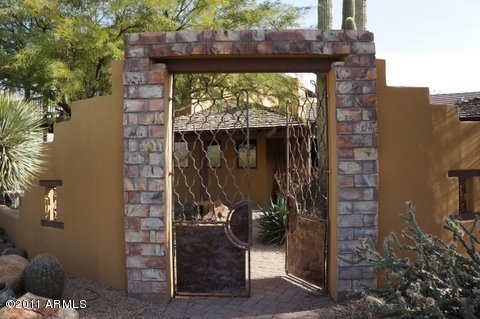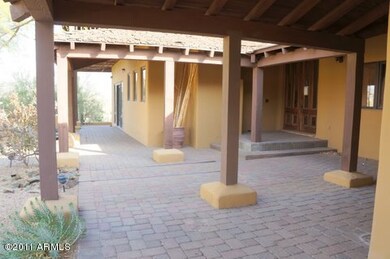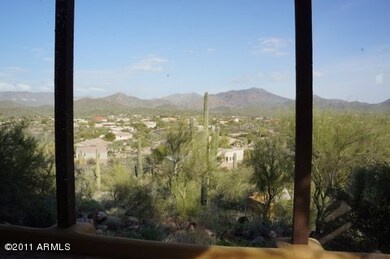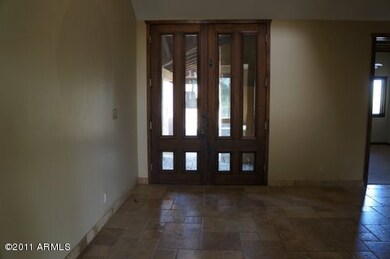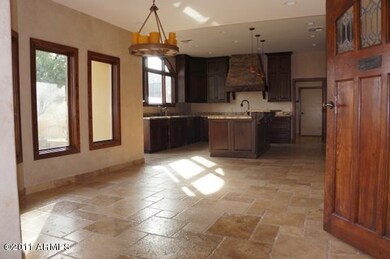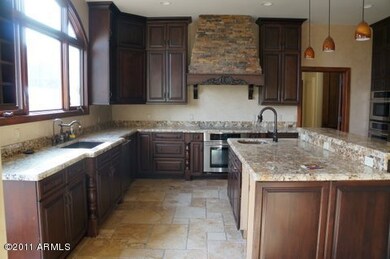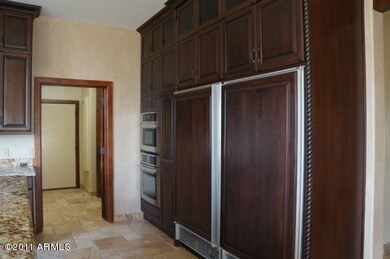
41451 N 54th St Cave Creek, AZ 85331
Highlights
- Barn
- Horses Allowed On Property
- City Lights View
- Black Mountain Elementary School Rated A-
- Private Pool
- 4.65 Acre Lot
About This Home
As of May 2016This home is a MUST SEE. Features include granite counters, top-of-the-line appliances, upgraded cabinets,and much much more! This functional floorplan features both upstairs and downstairs bedrooms. Perfect layout for a mother-in-law set up. You'll love the wrap around porch that gives you million dollar mountain views. This huge estate also features a barn, storage shed, spa, and a fenced diving pool. There is room for everyone here! Take a look today.
Home Details
Home Type
- Single Family
Est. Annual Taxes
- $3,582
Year Built
- Built in 1986
Lot Details
- 4.65 Acre Lot
- Cul-De-Sac
- Desert faces the front and back of the property
- Partially Fenced Property
- Block Wall Fence
- Chain Link Fence
- Private Yard
Parking
- 2 Car Garage
- Garage Door Opener
Property Views
- City Lights
- Mountain
Home Design
- Wood Frame Construction
- Shake Roof
- Stucco
Interior Spaces
- 4,482 Sq Ft Home
- 2-Story Property
- Wet Bar
- Ceiling Fan
- Family Room with Fireplace
- 3 Fireplaces
- Security System Owned
Kitchen
- Eat-In Kitchen
- Breakfast Bar
- Kitchen Island
- Granite Countertops
Flooring
- Carpet
- Stone
- Tile
Bedrooms and Bathrooms
- 5 Bedrooms
- Fireplace in Primary Bedroom
- Primary Bathroom is a Full Bathroom
- 4.5 Bathrooms
- Dual Vanity Sinks in Primary Bathroom
- Hydromassage or Jetted Bathtub
- Bathtub With Separate Shower Stall
Pool
- Private Pool
- Diving Board
Outdoor Features
- Balcony
- Covered Patio or Porch
- Outdoor Storage
- Built-In Barbecue
- Playground
Schools
- Black Mountain Elementary School
- Cactus Shadows High School
Utilities
- Refrigerated Cooling System
- Zoned Heating
- Septic Tank
- Cable TV Available
Additional Features
- Barn
- Horses Allowed On Property
Listing and Financial Details
- Assessor Parcel Number 211-01-018-E
Community Details
Overview
- No Home Owners Association
- Association fees include no fees
- Exact To Follow In Escrow Subdivision, R E D U C E D ! Floorplan
Recreation
- Horse Trails
Ownership History
Purchase Details
Home Financials for this Owner
Home Financials are based on the most recent Mortgage that was taken out on this home.Purchase Details
Purchase Details
Purchase Details
Purchase Details
Home Financials for this Owner
Home Financials are based on the most recent Mortgage that was taken out on this home.Purchase Details
Purchase Details
Home Financials for this Owner
Home Financials are based on the most recent Mortgage that was taken out on this home.Purchase Details
Home Financials for this Owner
Home Financials are based on the most recent Mortgage that was taken out on this home.Purchase Details
Home Financials for this Owner
Home Financials are based on the most recent Mortgage that was taken out on this home.Purchase Details
Home Financials for this Owner
Home Financials are based on the most recent Mortgage that was taken out on this home.Similar Homes in Cave Creek, AZ
Home Values in the Area
Average Home Value in this Area
Purchase History
| Date | Type | Sale Price | Title Company |
|---|---|---|---|
| Warranty Deed | $799,000 | Wfg National Title Ins Co | |
| Warranty Deed | -- | Accommodation | |
| Warranty Deed | -- | None Available | |
| Interfamily Deed Transfer | -- | None Available | |
| Cash Sale Deed | $500,000 | American Title Service Agenc | |
| Trustee Deed | $757,317 | None Available | |
| Interfamily Deed Transfer | -- | Chicago Title Insurance Co | |
| Interfamily Deed Transfer | -- | Chicago Title Insurance Co | |
| Interfamily Deed Transfer | -- | Chicago Title Insurance Co | |
| Warranty Deed | $555,000 | Chicago Title Insurance Co | |
| Interfamily Deed Transfer | -- | Chicago Title Insurance Co |
Mortgage History
| Date | Status | Loan Amount | Loan Type |
|---|---|---|---|
| Open | $200,000 | New Conventional | |
| Open | $599,000 | Seller Take Back | |
| Previous Owner | $1,130,000 | Stand Alone Refi Refinance Of Original Loan | |
| Previous Owner | $350,000 | Credit Line Revolving | |
| Previous Owner | $250,000 | Credit Line Revolving | |
| Previous Owner | $444,000 | New Conventional | |
| Previous Owner | $444,000 | New Conventional | |
| Closed | $100,000 | No Value Available |
Property History
| Date | Event | Price | Change | Sq Ft Price |
|---|---|---|---|---|
| 05/31/2016 05/31/16 | Sold | $799,000 | 0.0% | $178 / Sq Ft |
| 02/10/2016 02/10/16 | For Sale | $799,000 | +55.1% | $178 / Sq Ft |
| 05/17/2012 05/17/12 | Sold | $515,000 | -6.2% | $115 / Sq Ft |
| 04/30/2012 04/30/12 | Pending | -- | -- | -- |
| 03/19/2012 03/19/12 | Price Changed | $549,000 | -8.3% | $122 / Sq Ft |
| 02/16/2012 02/16/12 | Price Changed | $599,000 | -4.9% | $134 / Sq Ft |
| 01/17/2012 01/17/12 | Price Changed | $629,900 | -3.1% | $141 / Sq Ft |
| 12/14/2011 12/14/11 | Price Changed | $649,900 | -3.0% | $145 / Sq Ft |
| 12/01/2011 12/01/11 | For Sale | $669,900 | -- | $149 / Sq Ft |
Tax History Compared to Growth
Tax History
| Year | Tax Paid | Tax Assessment Tax Assessment Total Assessment is a certain percentage of the fair market value that is determined by local assessors to be the total taxable value of land and additions on the property. | Land | Improvement |
|---|---|---|---|---|
| 2025 | $3,670 | $101,838 | -- | -- |
| 2024 | $3,714 | $96,989 | -- | -- |
| 2023 | $3,714 | $92,370 | $18,470 | $73,900 |
| 2022 | $3,747 | $90,580 | $18,110 | $72,470 |
| 2021 | $4,133 | $91,210 | $18,240 | $72,970 |
| 2020 | $4,109 | $81,380 | $16,270 | $65,110 |
| 2019 | $4,156 | $81,080 | $16,210 | $64,870 |
| 2018 | $4,104 | $79,280 | $15,850 | $63,430 |
| 2017 | $4,035 | $77,380 | $15,470 | $61,910 |
| 2016 | $4,376 | $83,400 | $16,680 | $66,720 |
| 2015 | $4,787 | $74,950 | $14,990 | $59,960 |
Agents Affiliated with this Home
-
Rachel Russo

Seller's Agent in 2016
Rachel Russo
HomeSmart
(602) 748-6838
4 in this area
93 Total Sales
-
Neil Brooks

Seller Co-Listing Agent in 2016
Neil Brooks
My Home Group
(602) 574-1111
389 Total Sales
-
Becky Garcia

Seller's Agent in 2012
Becky Garcia
eXp Realty
(480) 771-2303
494 Total Sales
-
Erik Walbot

Buyer's Agent in 2012
Erik Walbot
Realty One Group
(602) 430-7519
58 Total Sales
Map
Source: Arizona Regional Multiple Listing Service (ARMLS)
MLS Number: 4683900
APN: 211-01-018E
- 42xxx N Old Stage Rd
- 5978 E Chuckwalla Trail
- 5730 E Cielo Run N
- 5878 E Lone Mountain Rd N
- 40300 N Spur Cross Rd
- 5511 E Honda Bow Rd
- 0 E Cahava Ranch Rd --
- 36455 N 58th St Unit 27
- 5200 E Cahava Ranch Rd Unit C
- 41990 E Cahava Ranch Rd Unit None
- 0 N School House Rd Unit 6909505
- PARCEL 211-13-087 -- Unit S
- 6228 E Azura Place
- 39775 N 50th St
- 7344 E Continental Mountain Estates Dr Unit 1
- 6524 E Rockaway Hills Dr
- 5801 E Saguaro Rd
- 6444 E Highland Rd
- 7XXX E Highland Rd
- 00000 E Highland Rd Unit 1
