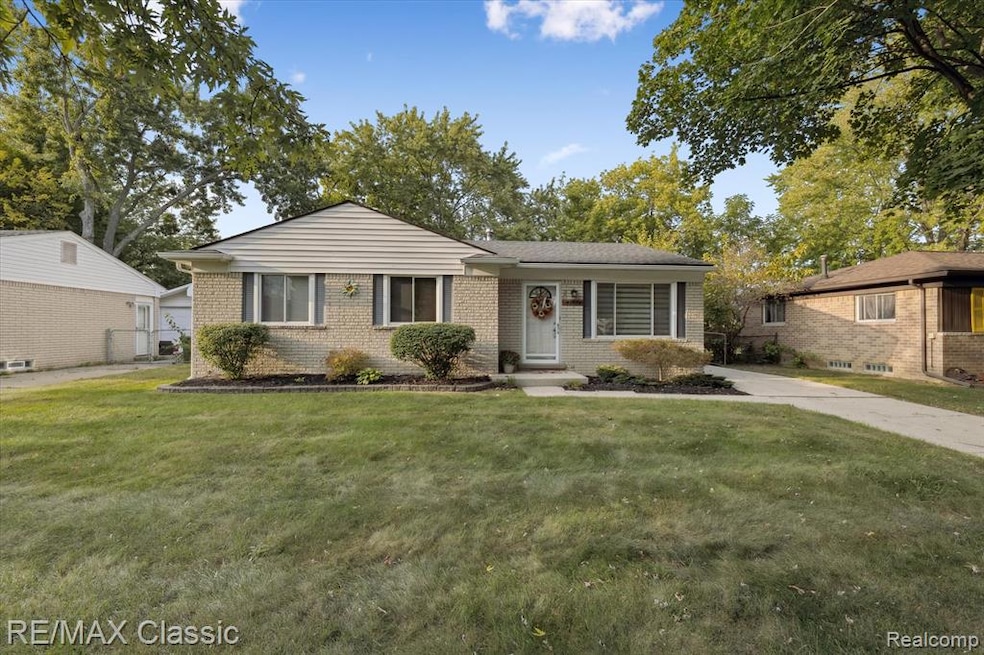41458 Coolidge St Belleville, MI 48111
Estimated payment $1,623/month
Highlights
- Ranch Style House
- Breakfast Area or Nook
- 2.5 Car Detached Garage
- No HOA
- Stainless Steel Appliances
- Forced Air Heating and Cooling System
About This Home
**********MULTIPLE OFFERS HAVE BEEN RECEIVED. HIGHEST AND BEST OFFERS ARE DUE BY SUNDAY 9/14/25 AT 7:00 PM********** Welcome home to this charming 4-bedroom brick beauty nestled in a serene neighborhood with convenient access to freeways, shopping, and dining. Step inside to find extensive hardwood flooring, neutral decor, and a beautifully renovated kitchen featuring quartz countertops, stainless steel appliances, a coffee bar, and a cozy breakfast nook with sliding-door access to the fenced backyard. The updated full bath features a double sink vanity, on trend mirrors and decorative wall tile adding to the style and functionality, while the half bath is conveniently situated near the back door and the lower level. The recently refinished large basement (2023) offers the perfect space for entertaining, a home gym, or family movie nights. A spacious 2 1/2 car garage provides plenty of space. The perfect blend of comfort, style, and convenience. New garage door, newer furnace, A/C, and hot water tank — you don’t miss this one! BATVAI
Home Details
Home Type
- Single Family
Est. Annual Taxes
Year Built
- Built in 1972 | Remodeled in 2023
Lot Details
- 7,405 Sq Ft Lot
- Lot Dimensions are 60x120
- Property fronts an easement
- Back Yard Fenced
Parking
- 2.5 Car Detached Garage
Home Design
- Ranch Style House
- Brick Exterior Construction
- Poured Concrete
- Asphalt Roof
- Vinyl Construction Material
Interior Spaces
- 1,173 Sq Ft Home
- Ceiling Fan
- Partially Finished Basement
- Sump Pump
Kitchen
- Breakfast Area or Nook
- Free-Standing Gas Range
- Recirculated Exhaust Fan
- Microwave
- Dishwasher
- Stainless Steel Appliances
- Disposal
Bedrooms and Bathrooms
- 4 Bedrooms
Laundry
- Dryer
- Washer
Location
- Ground Level
Utilities
- Forced Air Heating and Cooling System
- Heating System Uses Natural Gas
- Natural Gas Water Heater
Listing and Financial Details
- Assessor Parcel Number 83053030561000
Community Details
Overview
- No Home Owners Association
- Van Buren Estates 4 Subdivision
Amenities
- Laundry Facilities
Map
Home Values in the Area
Average Home Value in this Area
Tax History
| Year | Tax Paid | Tax Assessment Tax Assessment Total Assessment is a certain percentage of the fair market value that is determined by local assessors to be the total taxable value of land and additions on the property. | Land | Improvement |
|---|---|---|---|---|
| 2025 | $1,930 | $107,400 | $0 | $0 |
| 2024 | $1,930 | $96,100 | $0 | $0 |
| 2023 | $1,840 | $86,900 | $0 | $0 |
| 2022 | $2,453 | $74,100 | $0 | $0 |
| 2021 | $2,394 | $68,800 | $0 | $0 |
| 2020 | $2,365 | $65,700 | $0 | $0 |
| 2019 | $2,312 | $58,900 | $0 | $0 |
| 2018 | $753 | $50,500 | $0 | $0 |
| 2017 | $1,579 | $48,700 | $0 | $0 |
| 2016 | $1,362 | $48,100 | $0 | $0 |
| 2015 | $3,881 | $41,400 | $0 | $0 |
| 2013 | $3,891 | $40,000 | $0 | $0 |
| 2010 | -- | $50,900 | $0 | $0 |
Property History
| Date | Event | Price | Change | Sq Ft Price |
|---|---|---|---|---|
| 09/15/2025 09/15/25 | Pending | -- | -- | -- |
| 09/11/2025 09/11/25 | For Sale | $259,000 | -- | $221 / Sq Ft |
Purchase History
| Date | Type | Sale Price | Title Company |
|---|---|---|---|
| Interfamily Deed Transfer | -- | None Available | |
| Deed | $147,900 | -- |
Mortgage History
| Date | Status | Loan Amount | Loan Type |
|---|---|---|---|
| Open | $15,000 | Future Advance Clause Open End Mortgage | |
| Open | $93,900 | New Conventional | |
| Closed | $22,066 | Credit Line Revolving |
Source: Realcomp
MLS Number: 20251034669
APN: 83-053-03-0561-000
- 9952 Kennedy St
- 9892 Wheeler St
- 9832 Van Buren St
- 41720 Arthur St
- 41557 Arthur St
- 9650 Hamilton St
- 10124 Hamilton St
- 42311 Mcbride Ave
- 9870 Andover Dr
- 42688 Preswick Ct
- 42054 Lincoln St
- 11137 Jackson St
- VACANT Lakeview Ct
- 9514 Madison Dr
- 0 Hannan Rd Unit 20251024573
- 43300 N Interstate 94 Service Dr
- 9301 Hannan Rd
- 42588 Ecorse Rd
- 9335 W Walden Dr
- 42435 E Huron River Dr

