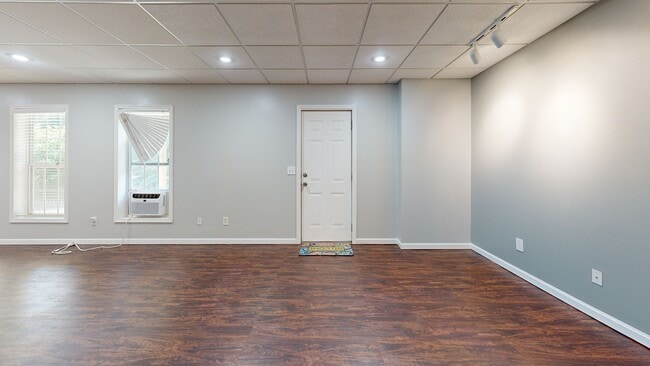Don’t Miss This Incredible Value in an Unbeatable Location, The highly sought after McEver Park.
Short Sale Opportunity! Property is subject to lender approval. Please allow extra time for response to offers as third-party approval on all terms is required.
This spacious, move-in-ready home is priced to sell and offers an unbeatable combination of comfort, location, and lifestyle that you won’t find elsewhere at this price point.
Nestled in a well-established community known for its charm and friendly neighbors, residents enjoy access to a clubhouse, swimming pool, playground, scenic walking trails, and fun community events throughout the year that create a perfect setting for all ages to feel right at home.
Inside, you'll find a bright, open living space with soaring ceilings and a cozy fireplace, creating a warm, welcoming atmosphere ideal for both everyday living and entertaining. The layout offers plenty of natural light and space to spread out.
Step out back to your private porch, where you can sip coffee while watching wildlife like deer in your fenced backyard. These are the perfect blend of privacy and nature.
The finished basement is the ultimate bonus space, featuring a half bath and endless possibilities for a game room, media area, home office, or guest suit which offer flexibility that grows with your lifestyle.
Located just minutes from downtown, parks, lakes, top-rated schools, Kennesaw State University, and major shopping centers, plus easy access to commuting routes. This home really does have it all.






