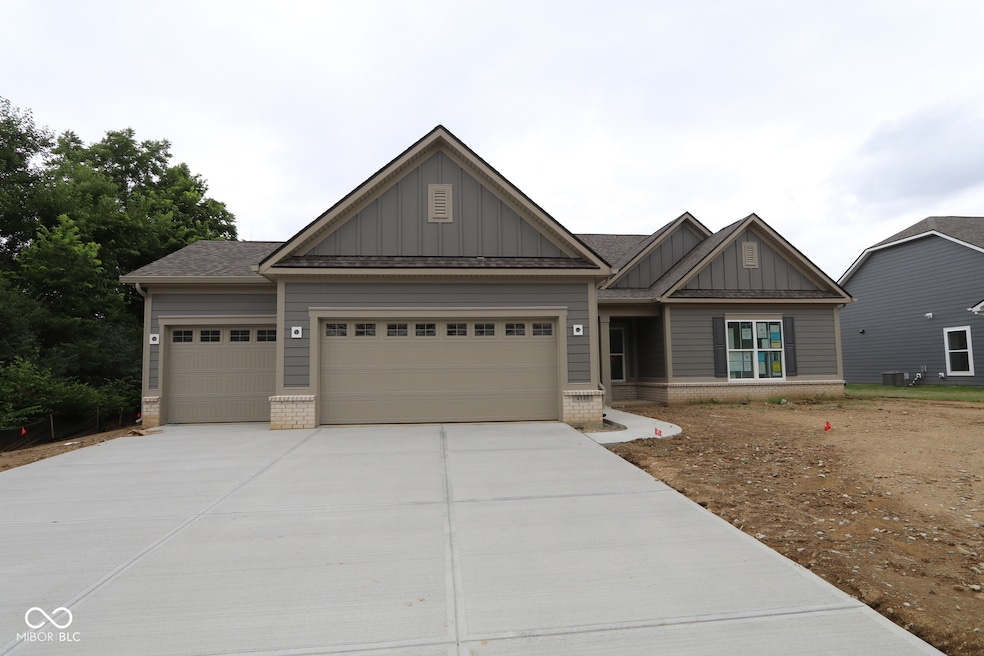
4146 Persian St Greenwood, IN 46143
Frances-Stones Crossing NeighborhoodEstimated payment $3,935/month
Highlights
- Under Construction
- 3 Car Attached Garage
- Walk-In Closet
- Sugar Grove Elementary School Rated A
- Tray Ceiling
- Park
About This Home
Welcome to this gorgeous new construction home for sale in Greenwood! This home features 3 bedrooms, 2.5 bathrooms, an open-concept living space, and quality design elements throughout the interior. Built with attention to detail, this new construction home provides the perfect blend of functionality and style. The open-concept layout creates a seamless flow between the main living areas, making it ideal for both family gatherings and quiet evenings at home. The modern kitchen features ample counter space and storage, perfect for culinary enthusiasts. Energy-efficient systems and new appliances offer peace of mind and convenience for the new homeowners. The fresh, neutral palette throughout allows for easy personalization to match your unique style. The owner's bedroom situated on the main level offers privacy and convenience with its own en-suite bathroom. Two additional bedrooms provide comfortable accommodations for family members or guests. Don't miss the opportunity to make this exceptional new construction home yours!
Open House Schedule
-
Saturday, August 16, 202511:00 am to 6:00 pm8/16/2025 11:00:00 AM +00:008/16/2025 6:00:00 PM +00:00Add to Calendar
-
Sunday, August 17, 202512:00 to 6:00 pm8/17/2025 12:00:00 PM +00:008/17/2025 6:00:00 PM +00:00Add to Calendar
Home Details
Home Type
- Single Family
Year Built
- Built in 2025 | Under Construction
HOA Fees
- $127 Monthly HOA Fees
Parking
- 3 Car Attached Garage
- Garage Door Opener
Home Design
- Brick Exterior Construction
- Slab Foundation
- Cement Siding
Interior Spaces
- 2,231 Sq Ft Home
- 1-Story Property
- Tray Ceiling
- Gas Log Fireplace
- Family Room with Fireplace
- Combination Kitchen and Dining Room
Kitchen
- Gas Oven
- Microwave
- Dishwasher
Bedrooms and Bathrooms
- 3 Bedrooms
- Walk-In Closet
- Dual Vanity Sinks in Primary Bathroom
Laundry
- Laundry Room
- Laundry on main level
Schools
- Center Grove High School
Additional Features
- 0.34 Acre Lot
- Forced Air Heating and Cooling System
Listing and Financial Details
- Legal Lot and Block 48 / 1
- Assessor Parcel Number 410403014052000038
Community Details
Overview
- Association fees include parkplayground, walking trails
- Association Phone (317) 444-3100
- Berry Chase Subdivision
- Property managed by Tried & True
Recreation
- Park
Map
Home Values in the Area
Average Home Value in this Area
Property History
| Date | Event | Price | Change | Sq Ft Price |
|---|---|---|---|---|
| 06/23/2025 06/23/25 | For Sale | $587,990 | -- | $264 / Sq Ft |
Similar Homes in Greenwood, IN
Source: MIBOR Broker Listing Cooperative®
MLS Number: 22052275
- 4159 Persian St
- 1141 Sweetland Ln
- 4293 Blue Spruce Ct
- 4075 Persian St
- 4067 Persian St
- 4358 Persian St
- 4372 Persian St
- 4083 Persian St
- 1139 Ridgevine Rd
- 1087 Ridgevine Rd
- 1033 Ridgevine Rd
- 1114 Ridgevine Rd
- 4068 Berry Chase Blvd
- Kentmore Basement Plan at Berry Chase
- Drake Basement Plan at Berry Chase
- Berkeley Basement Plan at Berry Chase
- Ainsley II Basement Plan at Berry Chase
- Kensington Plan at Berry Chase
- Columbia Basement Plan at Berry Chase
- Glendale Basement Plan at Berry Chase
- 4372 Mahogany Dr
- 896 Preakness Dr
- 778 Preakness Dr
- 1322 White Ash Rd
- 4871 Altair Ct
- 5060 Max Ave
- 1100 Devonshire Dr E
- 1613 Library Blvd
- 5508 Gallagher Dr
- 1680 Grove Crossing Blvd
- 5383 Tracey Jo Rd
- 2345 Thorium Dr
- 439 Pleasantview Dr
- 1490 St Clare Way
- 806 Leisure Ln
- 860 Sable Ridge Dr
- 1563 Stonehedge Ct
- 639 Shady Creek Ct
- 749 Morgan Way
- 1112 Corn Tassel Row






