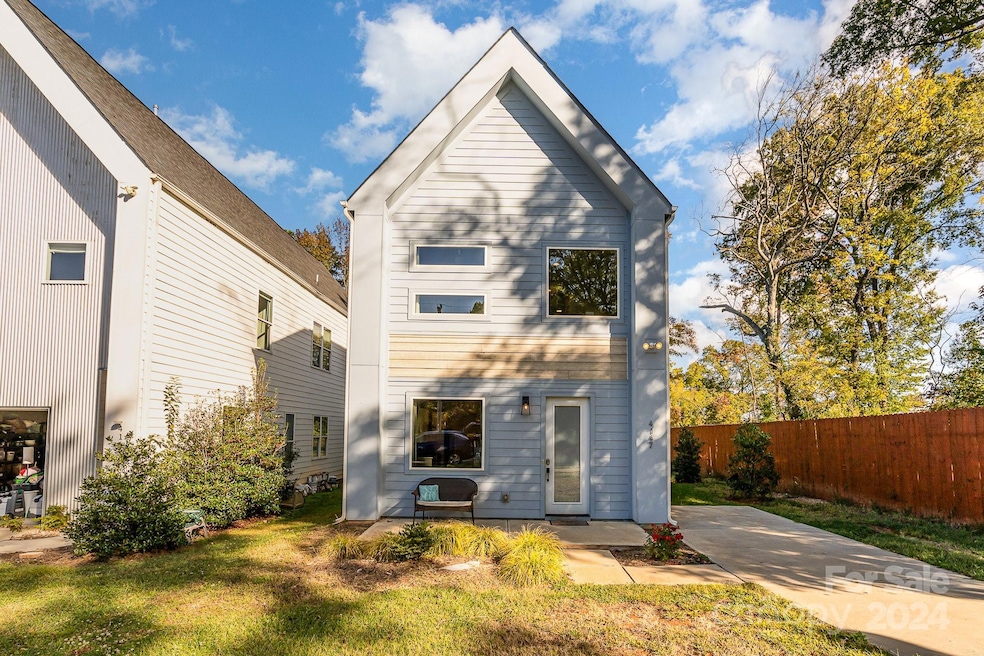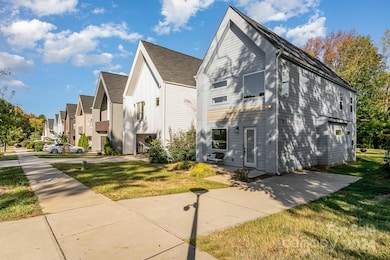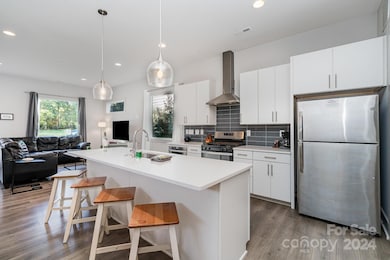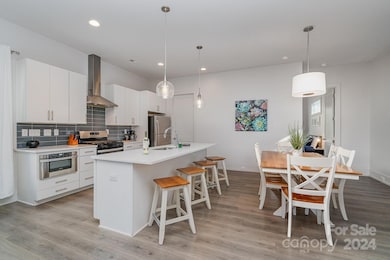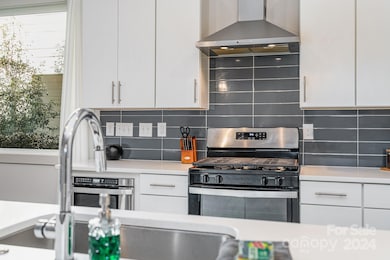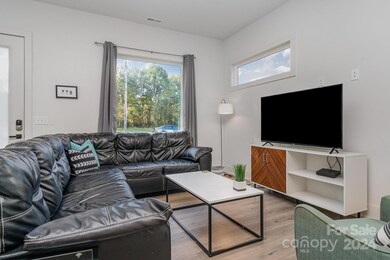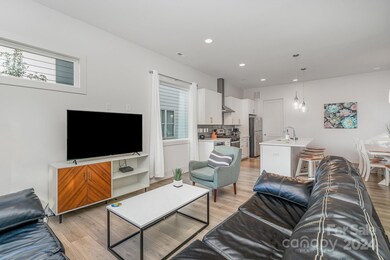4147 Merlane Dr Charlotte, NC 28206
Sugar Creek NeighborhoodEstimated payment $3,059/month
About This Home
Introducing 4147 Merlane Drive! Scandinavian Inspired home with a modern touch. Located just North of the NoDa Arts District in North End, 10 to 15 minutes from Center City Charlotte, a few blocks from the Sugar Creek Light Rail Station, and within minutes of all the restaurants, shops, tap rooms and breweries Charlotte and the North Side have to offer.
This development overlooks the 73 acre Sugar Creek park with disc golf, basketball and tennis courts.
Built in 2020, this 4 bedroom, 3.5 bath home offers an open floor plan, tall ceilings, quartz countertops, custom cabinetry, dual primary bedrooms, and more.
Home currently an income producing Airbnb w/option to buy furnished.
Listing Agent
Keller Williams South Park Brokerage Email: dosborn@redbudclt.com License #329994 Listed on: 11/11/2024

Co-Listing Agent
Keller Williams South Park Brokerage Email: dosborn@redbudclt.com License #266315
Home Details
Home Type
- Single Family
Est. Annual Taxes
- $4,064
Year Built
- Built in 2020
Lot Details
- Property is zoned R100
HOA Fees
- $150 Monthly HOA Fees
Parking
- Driveway
Home Design
- Slab Foundation
Interior Spaces
- 2-Story Property
- Laundry Room
Kitchen
- Electric Oven
- Microwave
- Dishwasher
- Disposal
Bedrooms and Bathrooms
Schools
- Highland Renaissance Elementary School
- Martin Luther King Jr Middle School
- Garinger High School
Utilities
- Forced Air Heating and Cooling System
- Heating System Uses Natural Gas
- Electric Water Heater
- Cable TV Available
Community Details
- Vesper Resorts Association
- North End Park Subdivision
Listing and Financial Details
- Assessor Parcel Number 087-071-75
Map
Home Values in the Area
Average Home Value in this Area
Tax History
| Year | Tax Paid | Tax Assessment Tax Assessment Total Assessment is a certain percentage of the fair market value that is determined by local assessors to be the total taxable value of land and additions on the property. | Land | Improvement |
|---|---|---|---|---|
| 2025 | $4,064 | $516,400 | $85,000 | $431,400 |
| 2024 | $4,064 | $516,400 | $85,000 | $431,400 |
| 2023 | $4,064 | $516,400 | $85,000 | $431,400 |
| 2022 | $3,343 | $333,400 | $75,000 | $258,400 |
| 2021 | $3,332 | $333,400 | $75,000 | $258,400 |
| 2020 | $724 | $75,000 | $75,000 | $0 |
| 2019 | $1,206 | $125,000 | $125,000 | $0 |
| 2018 | $262 | $0 | $0 | $0 |
Property History
| Date | Event | Price | List to Sale | Price per Sq Ft | Prior Sale |
|---|---|---|---|---|---|
| 03/17/2025 03/17/25 | Price Changed | $490,000 | -1.0% | $245 / Sq Ft | |
| 03/11/2025 03/11/25 | For Sale | $495,000 | 0.0% | $247 / Sq Ft | |
| 12/09/2024 12/09/24 | Off Market | $495,000 | -- | -- | |
| 11/11/2024 11/11/24 | For Sale | $495,000 | 0.0% | $247 / Sq Ft | |
| 10/29/2021 10/29/21 | Sold | $495,000 | 0.0% | $243 / Sq Ft | View Prior Sale |
| 09/23/2021 09/23/21 | Pending | -- | -- | -- | |
| 09/23/2021 09/23/21 | For Sale | $495,000 | -- | $243 / Sq Ft |
Purchase History
| Date | Type | Sale Price | Title Company |
|---|---|---|---|
| Warranty Deed | $495,000 | None Available | |
| Warranty Deed | -- | None Available | |
| Warranty Deed | -- | None Available |
Mortgage History
| Date | Status | Loan Amount | Loan Type |
|---|---|---|---|
| Open | $395,000 | New Conventional | |
| Previous Owner | $328,500 | Commercial | |
| Previous Owner | $420,000 | Construction |
Source: Canopy MLS (Canopy Realtor® Association)
MLS Number: 4198756
APN: 087-071-75
- 3901 & 3925 Merlane Dr
- 4015 Wilson Ln
- 823 Yuma St
- 822 Yuma St
- 831 White Plains Rd
- 9032 Widden Way
- 9029 Widden Way
- 615 Ligustrum St
- 9147 Widden Way
- 9213 Widden Way
- 4111 Rutgers Ave
- 4034 Rutgers Ave
- 2108 Endeavor Run
- Conrad Plan at Fifteen 15 Cannon
- Hanover Plan at Fifteen 15 Cannon
- Anson Plan at Fifteen 15 Cannon
- 841 Squirrel Hill Rd Unit 14
- 2324 Endeavor Run
- 2316 Endeavor Run
- 2312 Endeavor Run
- 1415 Vancouver Dr
- 911 Bannister Place
- 3944 Cushman St
- 9044 Widden Way
- 9114 Widden Way
- 7014 Fairmile Run
- 9220 Widden Way
- 1841 Prospect Dr
- 7147 Millie Fae Alley
- 6021 Caprera Way
- 5348 Somerset Hill Ln
- 1408 W Sugar Creek Rd
- 3133 Hutton Gardens Ln
- 3159 Hutton Gardens Ln
- 4333 Cinderella Rd
- 920 Friendly Place
- 1514 Lisbon Ln
- 5212 Wales St
- 1400 Ventura Way Dr
- 4808 Thornwood Rd
