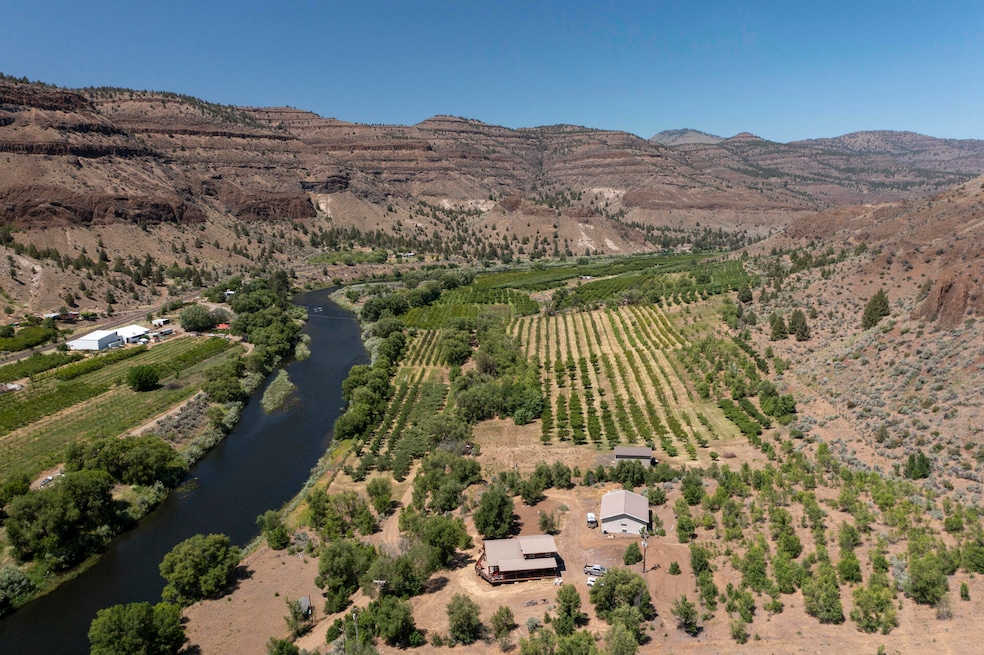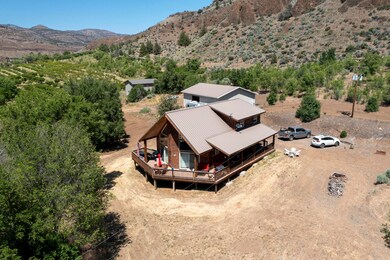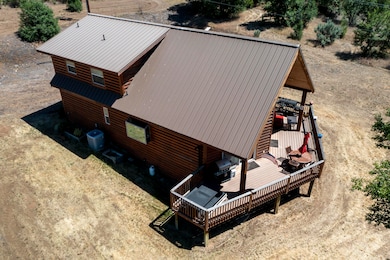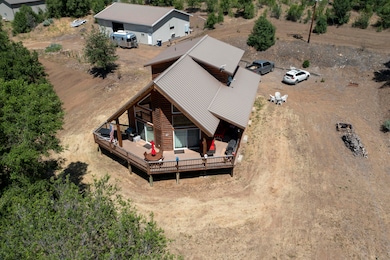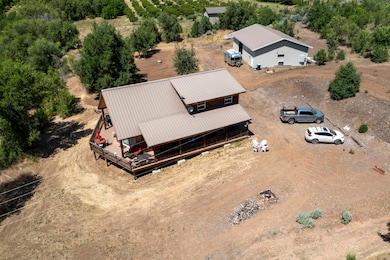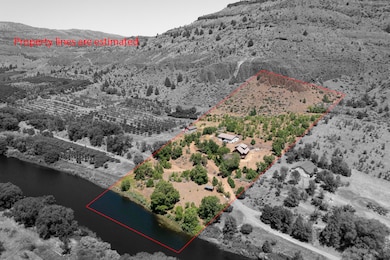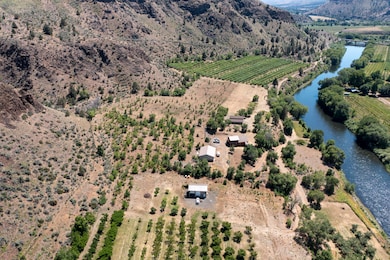41473 Orchard View Rd Kimberly, OR 97848
Estimated payment $4,422/month
Highlights
- Horse Property
- RV Access or Parking
- 11 Acre Lot
- Monument School Rated A-
- River View
- Open Floorplan
About This Home
Riverfront paradise on the stunning North Fork of the John Day River! This charming 2-story chalet home sits on 11 acres with river views from a wrap-around front porch. Originally part of historic Thomas Orchard, the property still holds water rights from the river. Ideal for restoring an orchard, vineyard, or garden. 36x48 ft shop wired for 3-phase power also has a 1 bed / 1 bath bunkhouse and commercial use approved. 96 sq ft riverside shed with power and water—perfect for a potential studio, retreat, or gear storage. Fenced perimeter and ample space for gardening, animals, or hobby farming. Whether you're into fishing, hiking, rafting, or simply relaxing by the water, this unique property offers endless outdoor recreation right out your front door. Don't miss this rare opportunity to own a riverfront retreat in the heart of rural Oregon!
Home Details
Home Type
- Single Family
Est. Annual Taxes
- $2,672
Year Built
- Built in 2007
Lot Details
- 11 Acre Lot
- River Front
- Dirt Road
- Poultry Coop
- Fenced
- Drip System Landscaping
- Rock Outcropping
- Native Plants
- Sloped Lot
- Front and Back Yard Sprinklers
- Wooded Lot
- Property is zoned EFU, EFU
Parking
- RV Access or Parking
Property Views
- River
- Orchard Views
- Mountain
Home Design
- Chalet
- Stem Wall Foundation
- Frame Construction
- Metal Roof
- Concrete Perimeter Foundation
Interior Spaces
- 1,815 Sq Ft Home
- 2-Story Property
- Open Floorplan
- Vaulted Ceiling
- Ceiling Fan
- Double Pane Windows
- Vinyl Clad Windows
- Great Room
- Loft
Kitchen
- Eat-In Kitchen
- Breakfast Bar
- Range
- Microwave
- Dishwasher
- Kitchen Island
- Granite Countertops
- Tile Countertops
- Disposal
Flooring
- Carpet
- Laminate
- Tile
Bedrooms and Bathrooms
- 3 Bedrooms
- Linen Closet
- 2 Full Bathrooms
- Soaking Tub
Laundry
- Laundry Room
- Dryer
- Washer
Home Security
- Carbon Monoxide Detectors
- Fire and Smoke Detector
Eco-Friendly Details
- Sprinklers on Timer
Outdoor Features
- Horse Property
- Deck
- Separate Outdoor Workshop
- Shed
- Wrap Around Porch
Schools
- Monument Elementary And Middle School
- Monument High School
Farming
- 3 Irrigated Acres
- Pasture
Utilities
- Forced Air Heating and Cooling System
- Heat Pump System
- Pellet Stove burns compressed wood to generate heat
- Irrigation Water Rights
- Private Water Source
- Well
- Water Heater
- Water Softener
- Septic Tank
- Leach Field
Community Details
- No Home Owners Association
Listing and Financial Details
- Tax Lot 3606
- Assessor Parcel Number 039160
Map
Home Values in the Area
Average Home Value in this Area
Tax History
| Year | Tax Paid | Tax Assessment Tax Assessment Total Assessment is a certain percentage of the fair market value that is determined by local assessors to be the total taxable value of land and additions on the property. | Land | Improvement |
|---|---|---|---|---|
| 2024 | $2,672 | $226,958 | $105,290 | $121,668 |
| 2023 | $2,597 | $220,348 | $102,222 | $118,126 |
| 2022 | $2,523 | $213,931 | $99,249 | $114,682 |
| 2021 | $2,451 | $207,700 | $96,355 | $111,345 |
| 2020 | $2,619 | $201,651 | $90,612 | $111,039 |
| 2019 | $2,546 | $195,778 | $87,972 | $107,806 |
| 2018 | $2,471 | $190,076 | $85,411 | $104,665 |
| 2017 | $2,408 | $184,540 | $82,924 | $101,616 |
| 2016 | $2,342 | $179,166 | $75,328 | $103,838 |
| 2015 | $1,947 | $141,475 | $75,735 | $65,740 |
| 2014 | $1,947 | $141,475 | $75,735 | $65,740 |
| 2013 | $1,811 | $137,355 | $74,558 | $62,797 |
Property History
| Date | Event | Price | List to Sale | Price per Sq Ft | Prior Sale |
|---|---|---|---|---|---|
| 06/13/2025 06/13/25 | For Sale | $799,000 | +9.5% | $440 / Sq Ft | |
| 04/06/2023 04/06/23 | Sold | $730,000 | 0.0% | $402 / Sq Ft | View Prior Sale |
| 02/07/2023 02/07/23 | Pending | -- | -- | -- | |
| 02/07/2023 02/07/23 | For Sale | $730,000 | -- | $402 / Sq Ft |
Source: Oregon Datashare
MLS Number: 220203932
APN: 09S263606
- 43697 Hwy 402
- 00 7.5 Highway 402
- 46700 Oregon 402
- 43174 Cupper Creek Rd
- 43174 Cupper Creek Rd Unit LotWP001
- 108 3rd St Unit 1-8
- 40300 Kahler Basin Rd
- 0 Willow St
- 44221 Top Rd
- 45469 Wall Creek Rd
- 44765 Alder Creek Rd
- 42289 U S Highway 26
- 0 Ritter Rd Unit 23103706
- 207 W Franklin Ave
- 150 Schoolhouse Dr
- 150 School House Dr
- 145 E Franklin Ave
- 150 E Franklin Ave
- 42289 U S 26
- Parcel #2429 Wiley Creek Dr
