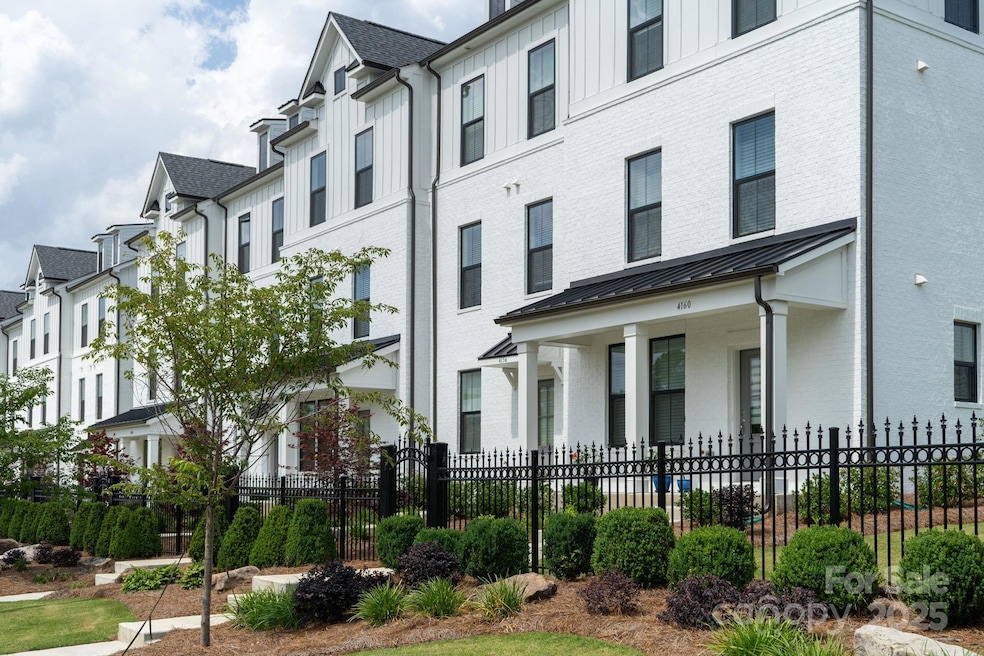4148 Alexander View Dr Charlotte, NC 28226
Sardis Forest NeighborhoodEstimated payment $3,322/month
Highlights
- New Construction
- Open Floorplan
- 2 Car Attached Garage
- Lansdowne Elementary Rated 9+
- Deck
- Walk-In Closet
About This Home
Garage AND a LOW HOA! This STUNNING, townhome with TWO car GARAGE is in the heart of South Charlotte. The main floor has a multi-use bedroom/study/office with a full bathroom adjacent to the foyer. Two closets in foyer allow for great storage. The main level features tons of natural light in the spacious great room and a gourmet kitchen with large glass doors that overlook a quaint upper balcony facing a green space. Gourmet kitchen with oversized island & stainless steel appliances, drop-in cooktop and wall oven, microwave and SS hood. The serene primary suite features a generous walk-in-closet & ensuite bath with dual sinks, a walk-in tile shower with semi-frameless glass door & tile bench seat. Two secondary bedrooms, a full bath and laundry area complete the 3rd level. Special tinted coding on windows in primary bedroom and sliding doors allow for light but privacy. AMAZING location close to Uptown, SouthPark, Waverly, McAlpine Greenway. Must experience this one! LOCATION is prime.
Listing Agent
Ivester Jackson Distinctive Properties Brokerage Email: epeacock@ivesterjackson.com License #333671 Listed on: 06/13/2025
Townhouse Details
Home Type
- Townhome
Est. Annual Taxes
- $34
Year Built
- Built in 2024 | New Construction
Lot Details
- Front Green Space
- Fenced Front Yard
HOA Fees
- $210 Monthly HOA Fees
Parking
- 2 Car Attached Garage
- Rear-Facing Garage
- Garage Door Opener
- Driveway
Home Design
- Entry on the 3rd floor
- Brick Exterior Construction
- Slab Foundation
- Hardboard
Interior Spaces
- 3-Story Property
- Open Floorplan
- Wired For Data
- French Doors
- Pull Down Stairs to Attic
Kitchen
- Breakfast Bar
- Built-In Oven
- Electric Cooktop
- Microwave
- Plumbed For Ice Maker
- Dishwasher
- Kitchen Island
- Disposal
Flooring
- Tile
- Vinyl
Bedrooms and Bathrooms
- 4 Bedrooms | 1 Main Level Bedroom
- Split Bedroom Floorplan
- Walk-In Closet
Laundry
- Laundry Room
- Dryer
Outdoor Features
- Deck
Utilities
- Forced Air Zoned Heating and Cooling System
- Heat Pump System
- Electric Water Heater
- Cable TV Available
Listing and Financial Details
- Assessor Parcel Number 213-371-64
Community Details
Overview
- Cams Association, Phone Number (704) 731-5560
- Built by DRB Homes
- Alexander Providence Townhomes Subdivision, Landon Floorplan
- Mandatory home owners association
Security
- Card or Code Access
Map
Home Values in the Area
Average Home Value in this Area
Tax History
| Year | Tax Paid | Tax Assessment Tax Assessment Total Assessment is a certain percentage of the fair market value that is determined by local assessors to be the total taxable value of land and additions on the property. | Land | Improvement |
|---|---|---|---|---|
| 2025 | $34 | $503,700 | $135,000 | $368,700 |
| 2024 | -- | $135,000 | $135,000 | -- |
| 2023 | -- | -- | -- | -- |
Property History
| Date | Event | Price | Change | Sq Ft Price |
|---|---|---|---|---|
| 06/13/2025 06/13/25 | For Sale | $575,000 | -- | $305 / Sq Ft |
Purchase History
| Date | Type | Sale Price | Title Company |
|---|---|---|---|
| Special Warranty Deed | $545,000 | Keystone Title |
Mortgage History
| Date | Status | Loan Amount | Loan Type |
|---|---|---|---|
| Open | $490,500 | New Conventional |
Source: Canopy MLS (Canopy Realtor® Association)
MLS Number: 4270860
APN: 213-371-64
- 4202 Alexander View Dr Unit 36
- 4100 Alexander View Dr
- Henley II Plan at Alexander Providence Townhomes - Townhomes
- 4100 Alexander View Dr Unit 1
- 6632 Summer Darby Ln
- 2321 Oberwood Dr
- 6701 Cristina Ct
- 6618 Alexander Rd
- 7000 Old Providence Rd
- 6326 Cedar Croft Dr
- 2716 Rea Rd
- 2116 Lynbridge Dr
- 1830 Alden Oaks Ln
- 2506 Lawton Bluff Rd
- 6908 Alexander Rd
- 2234 Hamilton Mill Rd
- 6910 Providence Ln W
- 6906 Providence Ln W
- 6605 Mays Chapel Ln
- 6221 Caslon Ct
- 4156 Alexander Vw Dr
- 4122 Alexander Vw Dr
- 5026 Layman Dr
- 6616 Kirkstall Ct
- 1830 Alden Oaks Ln
- 6618 Castlegate Dr
- 6724 Castlegate Dr
- 6828 Rothchild Dr Unit 29F
- 7010 Beverly Springs Dr
- 6150 Garamond Ct
- 6728 Rothchild Dr
- 6908 Lancer Dr
- 7201 Shannopin Dr
- 500 River Oaks Ln
- 6060 Reserve Dr
- 7601 Bedfordshire Dr Unit ID1293793P
- 8110 Ln
- 2617 Greyabby Ct
- 6601 Patchwork Cir
- 8100 Sidras Ct







