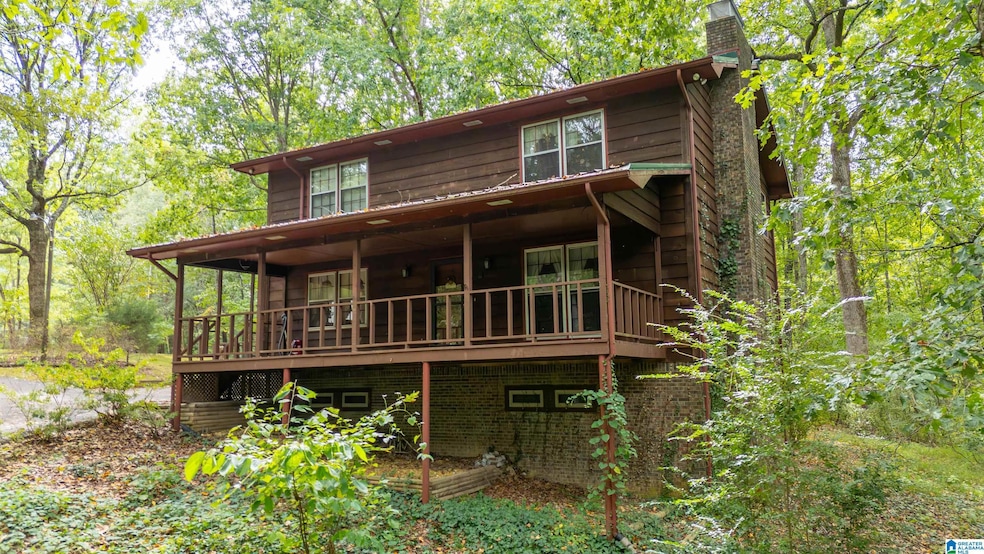
4148 Alexandria-Jacksonville Hwy Jacksonville, AL 36265
Highlights
- 5.85 Acre Lot
- Mountain View
- Living Room with Fireplace
- Heavily Wooded Lot
- Covered Deck
- Double Shower
About This Home
As of February 2025Nestled on 5.8 wooded acres, this spacious log cabin offers a peaceful retreat with 4 bedrooms and 4 bathrooms across three levels. The large front porch invites you to enjoy the serene surroundings, while inside, custom built-ins add charm and functionality. The main level features a bedroom, while upstairs you'll find two additional bedrooms, each with its own bath. The finished basement includes a bedroom, full bath, den, and tile floors, providing extra living space. Surrounded by nature, this cozy home perfectly blends privacy and comfort.
Last Agent to Sell the Property
Keller Williams Realty Group-Jacksonville Listed on: 09/12/2024

Home Details
Home Type
- Single Family
Est. Annual Taxes
- $621
Year Built
- Built in 1978
Lot Details
- 5.85 Acre Lot
- Irregular Lot
- Heavily Wooded Lot
Parking
- 2 Car Detached Garage
- 1 Carport Space
- Side Facing Garage
- Driveway
Home Design
- Ridge Vents on the Roof
- Wood Siding
Interior Spaces
- 2-Story Property
- Crown Molding
- Ceiling Fan
- Wood Burning Fireplace
- Stone Fireplace
- Brick Fireplace
- Window Treatments
- Mud Room
- Living Room with Fireplace
- 2 Fireplaces
- Den with Fireplace
- Bonus Room
- Mountain Views
- Storm Windows
- Attic
Kitchen
- Electric Oven
- Stove
- Dishwasher
- Laminate Countertops
Flooring
- Wood
- Carpet
- Tile
Bedrooms and Bathrooms
- 4 Bedrooms
- Walk-In Closet
- 4 Full Bathrooms
- Split Vanities
- Bathtub and Shower Combination in Primary Bathroom
- Double Shower
- Garden Bath
- Separate Shower
- Linen Closet In Bathroom
Laundry
- Laundry Room
- Laundry on main level
- Washer and Electric Dryer Hookup
Finished Basement
- Basement Fills Entire Space Under The House
- Bedroom in Basement
- Recreation or Family Area in Basement
- Natural lighting in basement
Outdoor Features
- Covered Deck
- Patio
- Gazebo
Schools
- Weaver Elementary And Middle School
- Weaver High School
Utilities
- Heat Pump System
- Electric Water Heater
- Septic Tank
Listing and Financial Details
- Visit Down Payment Resource Website
- Assessor Parcel Number 12-09-29-0-000-003.001
Similar Homes in Jacksonville, AL
Home Values in the Area
Average Home Value in this Area
Property History
| Date | Event | Price | Change | Sq Ft Price |
|---|---|---|---|---|
| 02/28/2025 02/28/25 | Sold | $250,000 | -9.1% | $67 / Sq Ft |
| 12/11/2024 12/11/24 | Price Changed | $275,000 | -8.3% | $73 / Sq Ft |
| 09/12/2024 09/12/24 | For Sale | $299,900 | -- | $80 / Sq Ft |
Tax History Compared to Growth
Tax History
| Year | Tax Paid | Tax Assessment Tax Assessment Total Assessment is a certain percentage of the fair market value that is determined by local assessors to be the total taxable value of land and additions on the property. | Land | Improvement |
|---|---|---|---|---|
| 2024 | $621 | $24,104 | $5,560 | $18,544 |
| 2023 | $621 | $25,214 | $5,560 | $19,654 |
| 2022 | $621 | $24,104 | $5,560 | $18,544 |
| 2021 | $490 | $20,062 | $5,670 | $14,392 |
| 2020 | $514 | $20,784 | $5,670 | $15,114 |
| 2019 | $476 | $19,634 | $5,676 | $13,958 |
| 2018 | $476 | $19,640 | $0 | $0 |
| 2017 | $592 | $15,180 | $0 | $0 |
| 2016 | $331 | $15,180 | $0 | $0 |
| 2013 | -- | $15,820 | $0 | $0 |
Agents Affiliated with this Home
-

Seller's Agent in 2025
Amy Angel
Keller Williams Realty Group-Jacksonville
(256) 225-3286
25 in this area
403 Total Sales
-
T
Buyer's Agent in 2025
Tony Deaver
ERA King Real Estate
1 in this area
3 Total Sales
Map
Source: Greater Alabama MLS
MLS Number: 21397235
APN: 12-09-29-0-000-003.001
- 0 Alexandria-Jacksonville Hwy Unit 251
- 0 Zoe Ct Unit 11 1283698
- 0 Zoe Ct Unit 10 1283697
- 0 Zoe Ct Unit 9 1283696
- 0 Zoe Ct Unit 5 1283695
- 0 Zoe Ct Unit 4
- 1564 Peaceburg Ln
- 1430 Peaceburg Rd
- 243 Wilson Way Unit 6
- 251 Wilson Way Unit 5
- 426 Bailey Rd
- 0 Bailey Rd Unit 252
- 0 Peaceburg Rd Unit 9 1283726
- 11 Angel Cir
- 89 Bradford Ct
- 2016 Peaceburg Rd
- 1003 Russell Dr
- 1500 Rockview Cir
- 0 Hilltop Rd
- 1018 Hillcrest Dr






