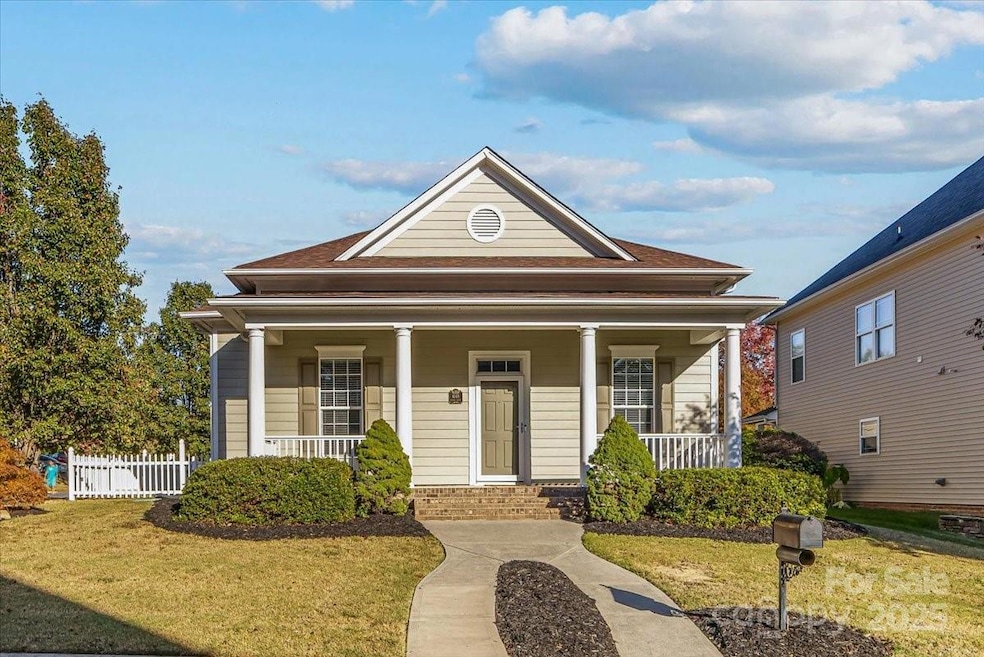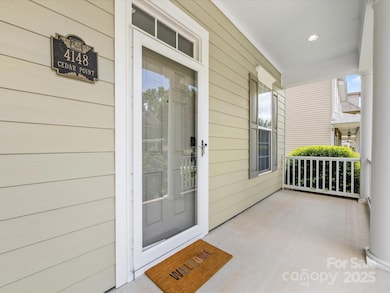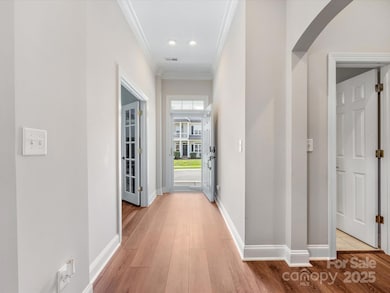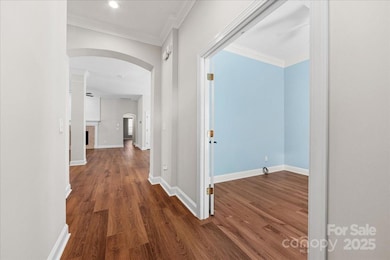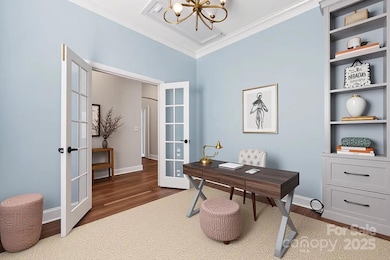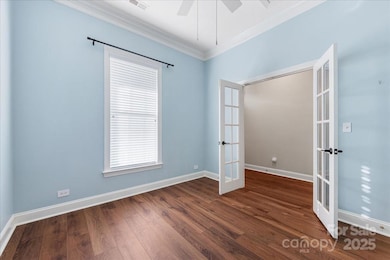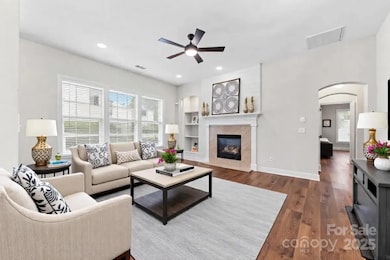4148 Cedar Point Ave Matthews, NC 28104
Estimated payment $2,626/month
Highlights
- Open Floorplan
- Clubhouse
- Transitional Architecture
- Indian Trail Elementary School Rated A
- Wooded Lot
- Lawn
About This Home
Welcome to your move in ready ranch on a quiet street in desirable Chestnut Oaks. This 2 BD + office home w/2 car garage is meticulously maintained. Recent updates include new LVP flooring throughout, new ceiling fans, light fixtures and interior paint. This corner lot allows for an abundant amount of natural light throughout the open floorpan with high ceilings and an incredibly functional floor plan. The open kitchen features a large kitchen island, quartz counters, new backsplash tile, newer stainless appliances & abundant cabinet space. The oversized primary suite is filled with light and includes dual vanities, large shower and a walk-in closet. Guest suite is located on the opposite side of the home along with a private office with French door entry. Relax on your rocking chair front porch and have your morning coffee on your cozy side patio with fenced yard. Community amenities just blocks away include outdoor pool, sport court, walking trails & playground.
Listing Agent
COMPASS Brokerage Email: eric.layne@compass.com License #266594 Listed on: 06/25/2025

Home Details
Home Type
- Single Family
Est. Annual Taxes
- $2,435
Year Built
- Built in 2003
Lot Details
- Partially Fenced Property
- Sloped Lot
- Irrigation
- Wooded Lot
- Lawn
- Property is zoned AT1
HOA Fees
- $53 Monthly HOA Fees
Parking
- 2 Car Attached Garage
- Rear-Facing Garage
- Driveway
- 2 Open Parking Spaces
Home Design
- Transitional Architecture
- Charleston Architecture
- Slab Foundation
- Architectural Shingle Roof
Interior Spaces
- 1-Story Property
- Open Floorplan
- Built-In Features
- Gas Log Fireplace
- Insulated Windows
- Window Treatments
- French Doors
- Entrance Foyer
- Family Room with Fireplace
- Pull Down Stairs to Attic
- Storm Doors
Kitchen
- Self-Cleaning Oven
- Electric Range
- Microwave
- Plumbed For Ice Maker
- Dishwasher
- Kitchen Island
- Disposal
Flooring
- Tile
- Vinyl
Bedrooms and Bathrooms
- 2 Main Level Bedrooms
- Walk-In Closet
- 2 Full Bathrooms
- Garden Bath
Laundry
- Laundry Room
- Washer and Dryer
Outdoor Features
- Covered Patio or Porch
Schools
- Indian Trail Elementary School
- Sun Valley Middle School
- Sun Valley High School
Utilities
- Forced Air Heating and Cooling System
- Heat Pump System
- Heating System Uses Natural Gas
- Gas Water Heater
- Cable TV Available
Listing and Financial Details
- Assessor Parcel Number 07-147-313
Community Details
Overview
- Braesael Association, Phone Number (704) 847-3507
- Chestnut Oaks Subdivision
- Mandatory home owners association
Amenities
- Clubhouse
Recreation
- Sport Court
- Recreation Facilities
- Community Playground
- Community Pool
- Trails
Map
Home Values in the Area
Average Home Value in this Area
Tax History
| Year | Tax Paid | Tax Assessment Tax Assessment Total Assessment is a certain percentage of the fair market value that is determined by local assessors to be the total taxable value of land and additions on the property. | Land | Improvement |
|---|---|---|---|---|
| 2024 | $2,435 | $276,100 | $55,000 | $221,100 |
| 2023 | $2,336 | $276,100 | $55,000 | $221,100 |
| 2022 | $2,315 | $276,100 | $55,000 | $221,100 |
| 2021 | $2,313 | $276,100 | $55,000 | $221,100 |
| 2020 | $2,069 | $202,200 | $45,000 | $157,200 |
| 2019 | $2,060 | $202,200 | $45,000 | $157,200 |
| 2018 | $2,060 | $202,200 | $45,000 | $157,200 |
| 2017 | $2,116 | $202,200 | $45,000 | $157,200 |
| 2016 | $2,132 | $202,200 | $45,000 | $157,200 |
| 2015 | $2,154 | $202,200 | $45,000 | $157,200 |
| 2014 | $1,374 | $194,150 | $40,000 | $154,150 |
Property History
| Date | Event | Price | List to Sale | Price per Sq Ft | Prior Sale |
|---|---|---|---|---|---|
| 09/11/2025 09/11/25 | Price Changed | $450,000 | -1.1% | $282 / Sq Ft | |
| 08/06/2025 08/06/25 | Price Changed | $455,000 | -5.1% | $285 / Sq Ft | |
| 06/25/2025 06/25/25 | For Sale | $479,500 | +12.3% | $300 / Sq Ft | |
| 09/29/2023 09/29/23 | Sold | $427,000 | +0.5% | $267 / Sq Ft | View Prior Sale |
| 09/08/2023 09/08/23 | Pending | -- | -- | -- | |
| 09/08/2023 09/08/23 | For Sale | $425,000 | -- | $266 / Sq Ft |
Purchase History
| Date | Type | Sale Price | Title Company |
|---|---|---|---|
| Warranty Deed | -- | None Listed On Document | |
| Deed | -- | None Listed On Document | |
| Warranty Deed | $188,500 | None Available | |
| Warranty Deed | $175,000 | -- | |
| Warranty Deed | $124,000 | -- |
Mortgage History
| Date | Status | Loan Amount | Loan Type |
|---|---|---|---|
| Previous Owner | $150,800 | Fannie Mae Freddie Mac | |
| Previous Owner | $139,853 | Unknown | |
| Previous Owner | $110,000,000 | Unknown | |
| Closed | $34,963 | No Value Available |
Source: Canopy MLS (Canopy Realtor® Association)
MLS Number: 4239587
APN: 07-147-313
- 2020 Gable Way Ln
- 2006 Laney Pond Rd
- 2034 Laney Pond Rd
- 1103 Slate Ridge Rd
- 1046 Serel Dr
- 1024 Kensrowe Ln
- 1348 Millbank Dr
- 1115 Drummond Ln
- 629 Gelderland Dr
- 0000 Chestnut Ln
- 1314 Sarandon Dr
- 0 Rhoderia Dr Unit 17 & 18
- 1000 Sarandon Dr
- 1000 Jessica Ln
- 1009 Murandy Ln
- 3109 Savannah Hills Dr
- 220 Sugar Maple Ln
- 422 Deodar Cedar Dr
- 706 Deodar Cedar Dr
- 636 Deodar Cedar Dr
- 3114 Pine Pointe St
- 1036 Tabard Ln
- 1116 Sarandon Dr
- 1188 Stonedown Ln
- 3740 Pleasant Plains Rd
- 6008 Potter Rd
- 5230 Poplar Knoll Dr
- 5072 Parkview Way
- 206 Scenic View Ln
- 308 Robinson Ave
- 2017 Coatsdale Ln
- 310 Willow Wood Ct
- 135 Chestnut Ln
- 2141 Bexar Trail
- 2226 Coatsdale Ln
- 2003 Monaco Ct
- 1021 Glenn Valley Ln
- 1021 Glenn Valley Ln Unit 2A
- 1021 Glenn Valley Ln Unit 1A
- 2011 Chinabrook Ct
