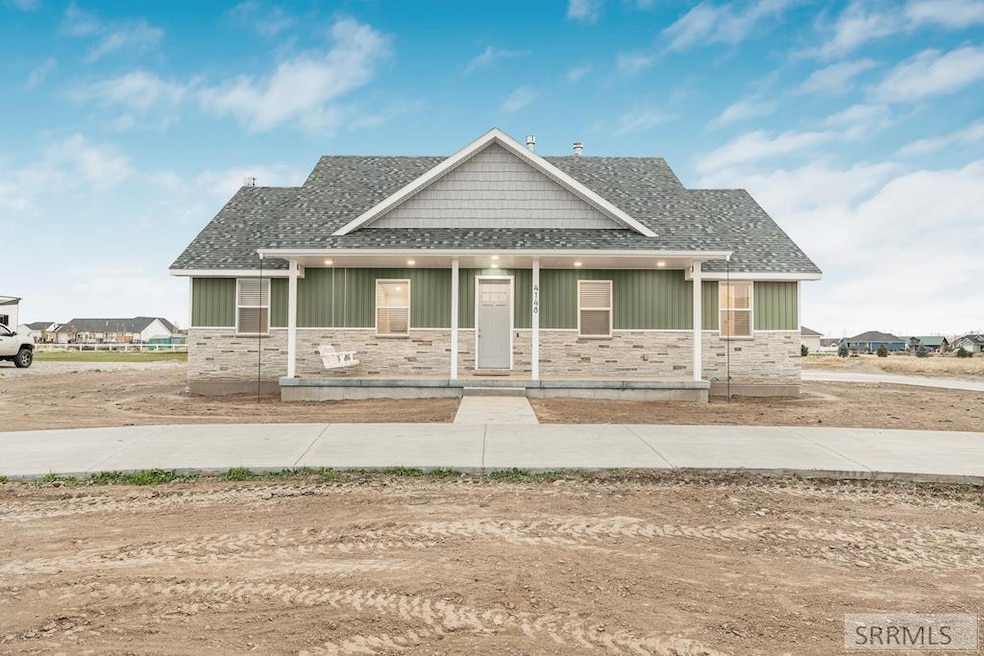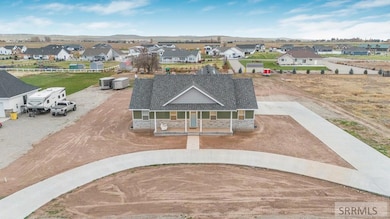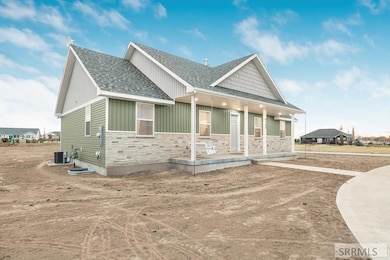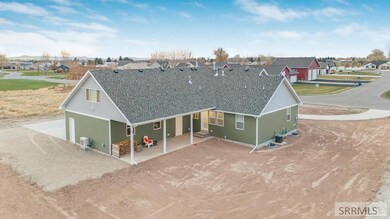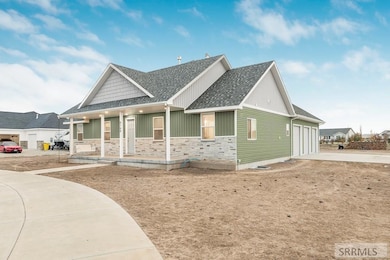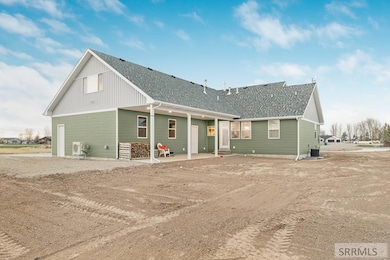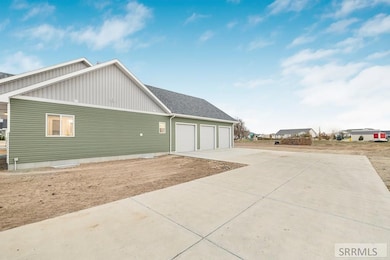Estimated payment $3,876/month
Highlights
- RV Access or Parking
- No HOA
- Butlers Pantry
- Multiple Fireplaces
- Covered Patio or Porch
- Handicap Accessible
About This Home
If you want a custom home with upgrades and features not often found, this will be your dream come true! This home was thoughtfully designed for comfort, function, and everyday living. Some notable features include the following: The primary suite features a backlit tray ceiling, built-in reading lights, and an oversized spa shower with three shower heads. Zoned HVAC keeps the main level and basement perfectly balanced, and the upstairs bonus room has its own mini-split for ideal year-round comfort. The large walk-in butler's pantry offers butcher-block counters, abundant shelving, and multiple outlets for appliances. The basement adds a cozy wood stove, a workout room with dual 20-amp circuits for powered machines, and expansive cold storage with independent 20-amp circuits for freezers and fridges. The garage is a true workspace with built-ins, an oversized workbench, tool storage, coat hooks, a 50-amp outlet for machinery, and prepped for a natural-gas heater. Outside, enjoy a gravel RV pad with full hookups; including water, 30-amp power, and a sewage dump; Plus a patio pre-wired for a 50-amp hot tub. Conduit is also in place for future shop power. Thoughtfully upgraded and future-ready, this home offers comfort, utility, and room to grow.
Home Details
Home Type
- Single Family
Est. Annual Taxes
- $2,320
Year Built
- Built in 2022
Parking
- 3 Car Garage
- RV Access or Parking
Home Design
- Frame Construction
- Concrete Perimeter Foundation
Interior Spaces
- 2-Story Property
- Multiple Fireplaces
- Carpet
- Finished Basement
- Basement Fills Entire Space Under The House
- Butlers Pantry
- Laundry on main level
Bedrooms and Bathrooms
- 7 Bedrooms
- 3 Full Bathrooms
Schools
- South Fork Elementary School
- Rigby Middle School
- Rigby 251Hs High School
Utilities
- Central Air
- Heating System Uses Natural Gas
- Mini Split Heat Pump
- Well
- Water Softener is Owned
- Private Sewer
Additional Features
- Handicap Accessible
- Covered Patio or Porch
- 1.01 Acre Lot
Community Details
- No Home Owners Association
- Elk Ridge Estates Jef Subdivision
Listing and Financial Details
- Exclusions: All Appliances And Seller's Personal Property.
Map
Property History
| Date | Event | Price | List to Sale | Price per Sq Ft |
|---|---|---|---|---|
| 11/26/2025 11/26/25 | Price Changed | $715,000 | -2.1% | $187 / Sq Ft |
| 11/14/2025 11/14/25 | For Sale | $730,000 | -- | $191 / Sq Ft |
Purchase History
| Date | Type | Sale Price | Title Company |
|---|---|---|---|
| Interfamily Deed Transfer | -- | Amerititle Idaho Falls | |
| Warranty Deed | -- | Amerititle Idaho Falls | |
| Warranty Deed | -- | First American Title Rigby |
Mortgage History
| Date | Status | Loan Amount | Loan Type |
|---|---|---|---|
| Open | $412,000 | Construction |
Source: Snake River Regional MLS
MLS Number: 2180722
APN: RP003970040030
- 3892 E 200 N
- 187 Courthouse Way Unit 200
- 450 N 4200 E
- 248 E Osbourne St Unit Basementunit#8
- 248 E Osbourne St Unit Basementunit#8
- 10656 N 36th E
- 10668 N 36th E
- 6277 N Freedom Rd
- 6277 N Freedom Rd
- 3405 Blaze Dr
- 1602 N Stevens Dr Unit B
- 1602 N Stevens Dr Unit C
- 1602 N Stevens Dr Unit A
- 1602 N Stevens Dr Unit D
- 2305 N Woodruff Ave
- 1428 Red Ct
- 1522 N Quail Dr
- 246 N Curlew Dr
- 552 Tyson Ave
- 2078 47th St
Ask me questions while you tour the home.
