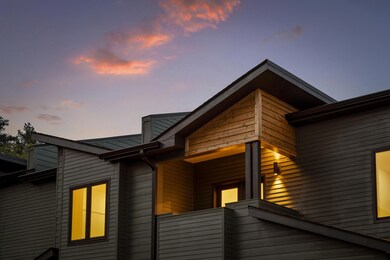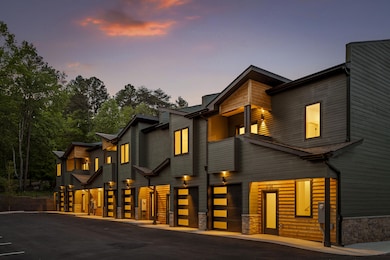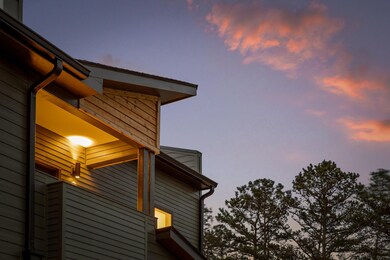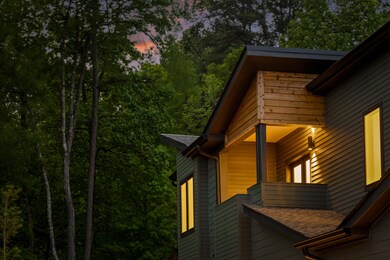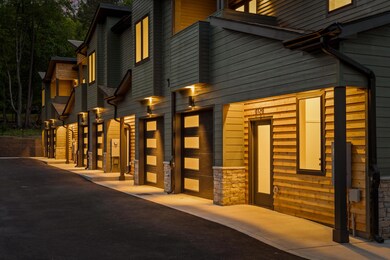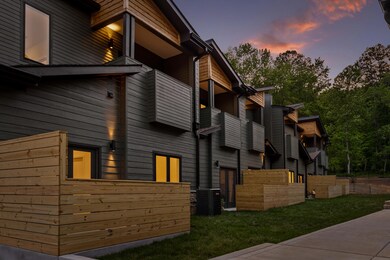4148 Outpost Way Chattanooga, TN 37419
Lookout Valley NeighborhoodEstimated payment $2,141/month
Highlights
- New Construction
- Mountain View
- Contemporary Architecture
- Open Floorplan
- Deck
- Engineered Wood Flooring
About This Home
Welcome to The Outpost - A new mountain modern community in the foothills of Chattanooga, TN. Modern design integrated with natural elements perfectly compliment the stunning views of Lookout, Aetna and Racoon Mountain. Escape to your sanctuary away from the noise of the city yet just a convenient 10 minute drive to Downtown. The great outdoors are right at your doorstep with quick access to hiking, biking, boating, golf, and so much more. { 6 minutes to SUP or boat the TN River * 6 minutes to the world famous Raccoon Mountain trails * 1 minute to Black Creek Club for golfing and pickleball } Carefully curated finishes and selections inspired by the natural elements offer a distinct mid century style.
The Mandolin is our most versatile home with 3 bedrooms and 3.5 baths. You have the option of using the Main Level bedroom as the Primary next to the open living and kitchen, or use one of the large bedroom suites upstairs and take advantage of the awesome views. A main level patio and an upstairs balcony complete the outdoor living spaces.
✅ ✅ ✅Looking for a SHORT TERM RENTAL? This property is in the new required zoning that allows absentee STVR permits! (Buyer to verify all information including STVR permitting).
Explore life at The Outpost! Owner/Agent
Please note that the photos are of our model home which is available for viewing!!!
Townhouse Details
Home Type
- Townhome
Est. Annual Taxes
- $2,700
Year Built
- Built in 2024 | New Construction
HOA Fees
- $175 Monthly HOA Fees
Parking
- Off-Street Parking
Home Design
- Contemporary Architecture
- Block Foundation
- Slab Foundation
- Shingle Roof
- Wood Siding
- Stone
Interior Spaces
- 1,435 Sq Ft Home
- 2-Story Property
- Open Floorplan
- High Ceiling
- Mountain Views
- Unfinished Attic
Kitchen
- Eat-In Kitchen
- Free-Standing Electric Range
- Microwave
- Dishwasher
- Disposal
Flooring
- Engineered Wood
- Ceramic Tile
Bedrooms and Bathrooms
- 3 Bedrooms
- Double Vanity
- Bathtub with Shower
Laundry
- Laundry closet
- Washer and Electric Dryer Hookup
Home Security
Outdoor Features
- Deck
- Covered Patio or Porch
- Rain Gutters
Schools
- Lookout Valley Elementary School
- Lookout Valley Middle School
- Lookout Valley High School
Utilities
- Central Heating and Cooling System
- Underground Utilities
- Electric Water Heater
Additional Features
- Lot Dimensions are 20 x 38
- Bureau of Land Management Grazing Rights
Listing and Financial Details
- Assessor Parcel Number 153 002 C001
Community Details
Overview
- $550 Initiation Fee
- Association fees include ground maintenance, trash
- Built by Curbed Construction
- The Outpost Subdivision
- On-Site Maintenance
Security
- Fire and Smoke Detector
Map
Home Values in the Area
Average Home Value in this Area
Tax History
| Year | Tax Paid | Tax Assessment Tax Assessment Total Assessment is a certain percentage of the fair market value that is determined by local assessors to be the total taxable value of land and additions on the property. | Land | Improvement |
|---|---|---|---|---|
| 2024 | $1,208 | $54,000 | $0 | $0 |
| 2023 | -- | $0 | $0 | $0 |
Property History
| Date | Event | Price | List to Sale | Price per Sq Ft |
|---|---|---|---|---|
| 02/07/2025 02/07/25 | Price Changed | $330,300 | -5.8% | $230 / Sq Ft |
| 11/09/2024 11/09/24 | For Sale | $350,700 | -- | $244 / Sq Ft |
Source: Greater Chattanooga REALTORS®
MLS Number: 1502982
APN: 153-002-C020
- 4140 Outpost Way
- 4135 Outpost Way
- 737 Outlook Ln
- 4018 Obar Dr
- 4535 Kelly's Ferry Rd
- 4571 Cummings Cove Dr
- 621 Wildflower Cir
- 1008 Renaissance Ct
- 252 Asbury Oak Ln
- 248 Asbury Oak Ln
- 4223 Tillie Cir
- 244 Asbury Oak Ln
- 240 Asbury Oak Ln
- 236 Asbury Oak Ln
- 224 Asbury Oak Ln
- 220 Asbury Oak Ln
- 204 Asbury Oak Ln
- Bluffview Plan at Asbury Oak
- Asbury Plan at Asbury Oak
- Coolidge Plan at Asbury Oak
- 857 Blissfield Ct
- 3329 Center St
- 125 Centro St
- 1046 Shingle Rd Unit 1046
- 565 Winterview Ln Unit 521C
- 3813 Pennsylvania Ave
- 2 Mother Goose Village
- 3125 Saint Elmo Ave
- 3111 St Elmo Ave
- 1504 W 48th St
- 1133 Bexley Square
- 1230 Oreo Dr
- 3339 Aberdeen Row
- 3311 Tarlton Ave
- 1201 Boynton Dr
- 726 Fulton St
- 805 Canal St
- 708 W 47th St
- 809 W 40th St
- 751 Riverfront Pkwy

