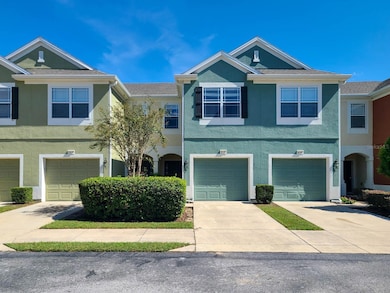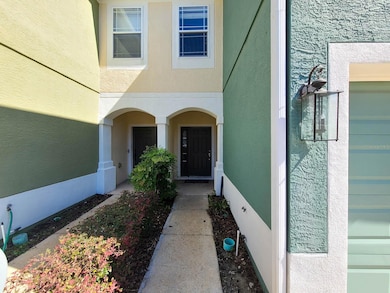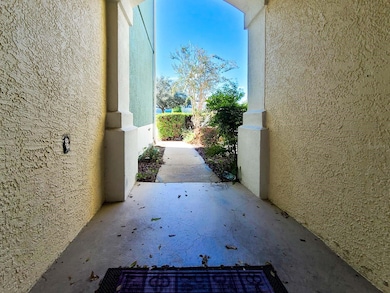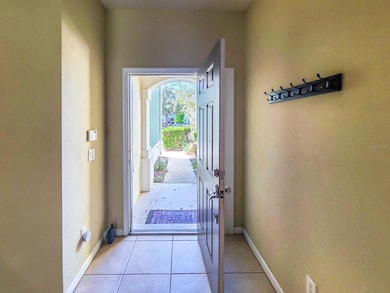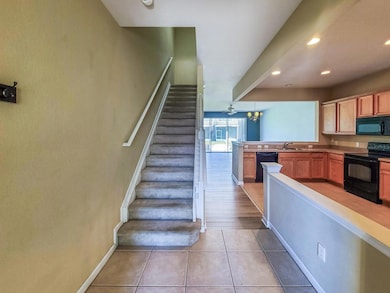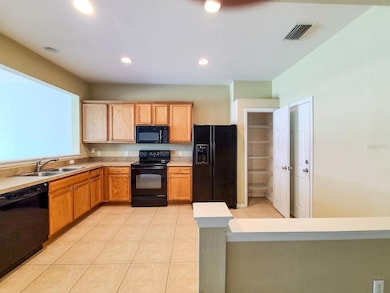4148 SW 51st Cir Ocala, FL 34474
Southwest Ocala NeighborhoodHighlights
- Fitness Center
- Gated Community
- Sun or Florida Room
- West Port High School Rated A-
- Clubhouse
- Community Pool
About This Home
Your Ocala Adventure Awaits in a Gated Wynchase Townhomes, located within the desirable Fore Ranch!
Welcome to your brand-new life at 4148 SW 51st Cir, a stunning three-bedroom townhome nestled inside the secure, gated community of Wynchase. This isn't just a rental; it's your ticket to a resort-style lifestyle without the hefty price tag!
Step inside and be amazed by the spacious 1,584 square foot layout. The smart split floor plan places all three cozy bedrooms upstairs, including a peaceful owner's suite for your privacy. Downstairs, an open living area is perfect for relaxing or entertaining friends. You’ll love the convenience of a washer and dryer already included, and a one-car garage keeps your vehicle safe. Say goodbye to yard work forever—it’s all taken care of for you! But the real magic happens outside your door. Your rent includes access to an incredible array of amenities. Dive into the sparkling community pool, challenge a friend to a match on the tennis courts, or shoot some hoops. Stay in shape at the modern fitness center, or simply enjoy a sunny day at the park and playground. This is Florida living at its finest! Clear & Easy Move-In Process:
We believe in total transparency. To qualify for this home, a credit score of 650 or higher is preferred and verifiable income of at least 3x the monthly rent. To make your move-in smooth, please be prepared for the following initial payments upon approval:
Rent: $1,400 (First Month) + $1,400 (Last Month)
Security Deposit: $1,400
One-Time Fees: $100 HOA Approval Fee + $31 per adult application fee.
Love to stay connected? You’ll enjoy ultra-fast fiber optic internet, perfect for streaming, gaming, or working from home.
We welcome your furry friends! Cats and dogs under 15 lbs are welcome (breed restrictions apply). A one-time pet fee of $350 per pet replaces pesky monthly rent, making it easier to bring your best pal along. Pet insurance is required.
Schedule Your Exclusive Tour Today!
Ready to see your new home? Our simple screening process uses a soft credit check that won’t affect your score. Schedule your in-person showing with a licensed agent or to request the link for a convenient virtual tour. Your dream Florida lifestyle is just a click away!
Listing Agent
RE/MAX FOXFIRE - HWY 40 Brokerage Phone: 352-732-3344 License #3397301 Listed on: 09/05/2025

Townhouse Details
Home Type
- Townhome
Est. Annual Taxes
- $3,585
Year Built
- Built in 2005
Lot Details
- 1,742 Sq Ft Lot
- Lot Dimensions are 18x91
Parking
- 1 Car Attached Garage
- Ground Level Parking
- Driveway
- Secured Garage or Parking
Home Design
- Bi-Level Home
Interior Spaces
- 1,584 Sq Ft Home
- Ceiling Fan
- Awning
- Living Room
- Sun or Florida Room
- Inside Utility
- Security Gate
Kitchen
- Breakfast Bar
- Walk-In Pantry
- Range
- Microwave
- Dishwasher
- Disposal
Flooring
- Carpet
- Tile
- Vinyl
Bedrooms and Bathrooms
- 3 Bedrooms
- Primary Bedroom Upstairs
- Split Bedroom Floorplan
- Walk-In Closet
Laundry
- Laundry on upper level
- Dryer
- Washer
Outdoor Features
- Enclosed Patio or Porch
- Private Mailbox
Schools
- Saddlewood Elementary School
- Liberty Middle School
- West Port High School
Utilities
- Central Heating and Cooling System
- Thermostat
- Electric Water Heater
- High Speed Internet
- Cable TV Available
Listing and Financial Details
- Residential Lease
- Security Deposit $1,400
- Property Available on 11/1/25
- Tenant pays for carpet cleaning fee, cleaning fee, re-key fee
- The owner pays for grounds care, laundry, management, pool maintenance, repairs, security, sewer, taxes, trash collection
- 12-Month Minimum Lease Term
- $31 Application Fee
- 8 to 12-Month Minimum Lease Term
- Assessor Parcel Number 2386-300-083
Community Details
Overview
- Property has a Home Owners Association
- Leland Management Association, Phone Number (352) 620-0101
- Wynchase Twnhms Subdivision
- The community has rules related to fencing
Recreation
- Tennis Courts
- Community Basketball Court
- Community Playground
- Fitness Center
- Community Pool
- Park
Pet Policy
- Pets up to 15 lbs
- Pet Size Limit
- 1 Pet Allowed
- $350 Pet Fee
- Dogs and Cats Allowed
- Breed Restrictions
Additional Features
- Clubhouse
- Gated Community
Map
Source: Stellar MLS
MLS Number: OM708843
APN: 2386-300-083
- 4122 SW 54th Cir
- 4116 SW 54th Cir
- 4180 SW 43rd Cir
- 4178 SW 43rd Cir
- 4805 SW 44th Cir
- TBN SW 54th Cir
- 4900 SW 45th St
- 4908 SW 45th Cir
- 4927 SW 45th Cir
- 4929 SW 45th Cir
- 4401 SW 52nd Cir Unit 110
- 4059 SW 51st Rd
- 5073 SW 40th Place
- 4098 SW 47th Ct
- 4505 SW 52nd Cir Unit 110
- 4080 SW 47th Ct
- 4740 SW 41st St
- 4570 SW 52nd Cir Unit 106
- 4570 SW 52nd Cir Unit 104
- 4555 SW 52nd Cir Unit 106
- 4248 SW 50th Cir
- 4245 SW 50th Cir
- 4135 SW 51st Cir
- 4244 SW 50th Cir
- 4219 SW 55th Cir
- 4404 SW 49th Ave
- 4405 SW 49th Ave
- 4103 SW 54th Cir
- 4482 SW 49th Ave
- 4401 SW 52nd Cir Unit 101
- 5075 SW 40th Place
- 4505 SW 52nd Cir Unit 110
- 4555 SW 52nd Cir Unit 103
- 4560 SW 52nd Cir Unit 108
- 4820 SW 48th Ave
- 5521 SW 43rd St
- 5535 SW 41st St
- 5598 SW 39th St
- 3821 SW 43rd Ct
- 3821 SW 43rd Ct Unit 204

