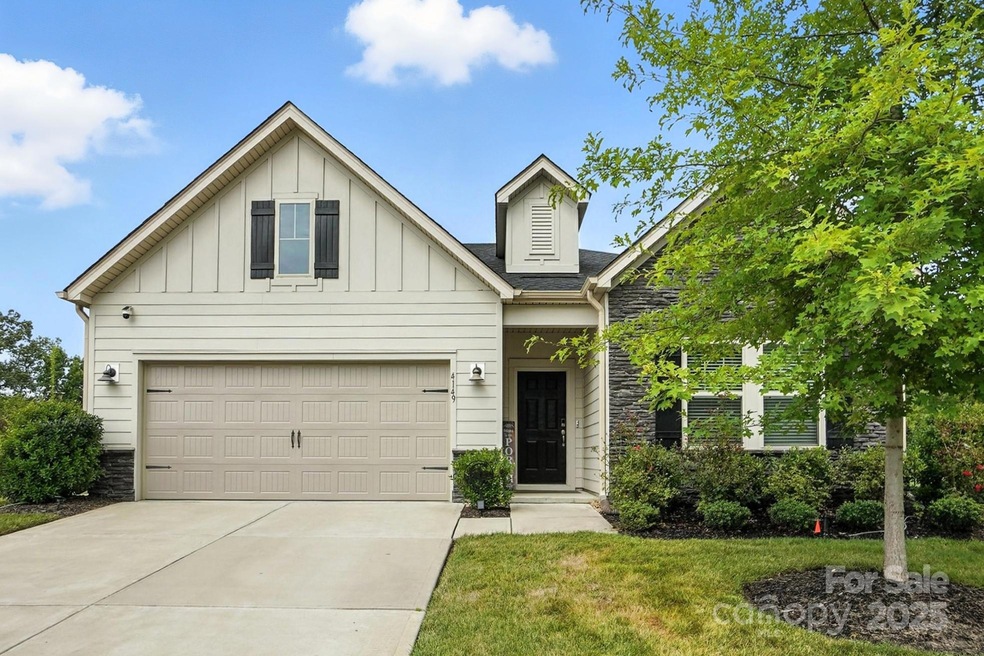
4149 Longmore Ln Kannapolis, NC 28081
Estimated payment $2,878/month
Highlights
- Fitness Center
- Open Floorplan
- Screened Porch
- Charles E. Boger Elementary School Rated A-
- Clubhouse
- Community Pool
About This Home
Energy-efficient home in desirable Kellswater Bridge, located in a quiet cul-de-sac on one of the larger lots that back up to a natural space for privacy! Home is conveniently located near the back entrance to the neighborhood. Open concept floorplan offers bright, spacious rooms that make both daily living and entertaining easy. Well-equipped kitchen is designed to satisfy cooks of every level with top-notch appliances, ample counterspace, large pantry, and an abundance of storage. Large kitchen island. Primary bedroom includes en suite with walk-in shower, double vanity, water closet for added privacy, sizeable linen closet, and large walk-in clothes closet. Screened in back porch, extended grilling patio, trash/recycling pad and fence. Community amenities include a residents club, resort-style pool, courts for tennis, volleyball, and basketball, a covered picnic area, playground, and many common areas. Convenient access to the Greenway, shopping, restaurants and I-85 access.
Listing Agent
Keller Williams Premier Brokerage Email: allisonwightman@kw.com License #287186 Listed on: 07/26/2025

Home Details
Home Type
- Single Family
Est. Annual Taxes
- $4,856
Year Built
- Built in 2021
Lot Details
- Back Yard Fenced
- Property is zoned PD-TND
HOA Fees
- $189 Monthly HOA Fees
Parking
- 2 Car Attached Garage
- Front Facing Garage
- Driveway
- 2 Open Parking Spaces
Home Design
- Slab Foundation
- Stone Veneer
Interior Spaces
- 1,700 Sq Ft Home
- 1-Story Property
- Open Floorplan
- Ceiling Fan
- Screened Porch
- Pull Down Stairs to Attic
- Laundry Room
Kitchen
- Breakfast Bar
- Gas Cooktop
- Microwave
- Dishwasher
- Kitchen Island
- Disposal
Flooring
- Tile
- Vinyl
Bedrooms and Bathrooms
- 3 Main Level Bedrooms
- Walk-In Closet
- 2 Full Bathrooms
Outdoor Features
- Patio
Schools
- Charles E. Boger Elementary School
- Northwest Cabarrus Middle School
- Northwest Cabarrus High School
Utilities
- Central Air
- Heating System Uses Natural Gas
- Electric Water Heater
Listing and Financial Details
- Assessor Parcel Number 5603-50-4171-0000
Community Details
Overview
- Key Community Management Association, Phone Number (704) 321-1556
- Kellswater Bridge Subdivision
- Mandatory home owners association
Amenities
- Clubhouse
Recreation
- Tennis Courts
- Community Playground
- Fitness Center
- Community Pool
- Trails
Map
Home Values in the Area
Average Home Value in this Area
Tax History
| Year | Tax Paid | Tax Assessment Tax Assessment Total Assessment is a certain percentage of the fair market value that is determined by local assessors to be the total taxable value of land and additions on the property. | Land | Improvement |
|---|---|---|---|---|
| 2024 | $4,856 | $427,610 | $92,000 | $335,610 |
| 2023 | $3,638 | $265,520 | $58,000 | $207,520 |
| 2022 | $3,541 | $58,000 | $58,000 | $0 |
| 2021 | $795 | $58,000 | $58,000 | $0 |
| 2020 | $795 | $58,000 | $58,000 | $0 |
Property History
| Date | Event | Price | Change | Sq Ft Price |
|---|---|---|---|---|
| 07/26/2025 07/26/25 | For Sale | $420,000 | -2.3% | $247 / Sq Ft |
| 09/11/2023 09/11/23 | Sold | $430,000 | +0.5% | $255 / Sq Ft |
| 08/12/2023 08/12/23 | Pending | -- | -- | -- |
| 08/11/2023 08/11/23 | For Sale | $428,000 | +7.1% | $254 / Sq Ft |
| 12/29/2021 12/29/21 | Sold | $399,500 | -2.2% | $238 / Sq Ft |
| 10/27/2021 10/27/21 | Pending | -- | -- | -- |
| 10/27/2021 10/27/21 | For Sale | $408,570 | -- | $243 / Sq Ft |
Purchase History
| Date | Type | Sale Price | Title Company |
|---|---|---|---|
| Warranty Deed | -- | One Hour Title | |
| Special Warranty Deed | $399,500 | None Available |
Mortgage History
| Date | Status | Loan Amount | Loan Type |
|---|---|---|---|
| Open | $386,500 | New Conventional | |
| Previous Owner | $364,583 | VA |
Similar Homes in Kannapolis, NC
Source: Canopy MLS (Canopy Realtor® Association)
MLS Number: 4277968
APN: 5603-50-4171-0000
- 3532 Tully Ave
- 3617 Glenview Ave
- 3681 Glenview Ave
- 3833 Crossbane St
- 3886 Longmore Ln
- 3833 Isenhour Rd
- 3870 County Down Ave
- 3820 Shider Ln
- 4170 County Down Ave
- 4874 Breden St
- 4410 Burgin St
- 3351 Keady Mill Loop
- 3203 Kelsey Plaza
- 1828 Independence Square
- 1200 Berkshire Dr
- 1620 Longbow Dr
- 1208 Berkshire Dr
- 1896 Independence Square
- 1209 Derbyshire Rd
- 2009 Independence Square
- 4800 Integra Springs Dr
- 3662 County Down Ave
- 3662 County Down Ave
- 2624 Keady Mill Loop
- 5290 Brailey Cir
- 4825 Breden St
- 40000 Argento Way
- 5476 Milestone Ave
- 1497 Sherwood Dr
- 1460 Sherwood Dr
- 1428 Nottingham Rd
- 1491 Sherwood Dr
- 941 Lynnview Ct
- 5135 Tucker Ave
- 6100 Trinity Crossing Cir
- 5282 Boy Scout Camp Rd
- 760 Cherrywood St
- 113 Crestview Dr
- 4600 Mba Ct
- 1464 Tygress Dr






