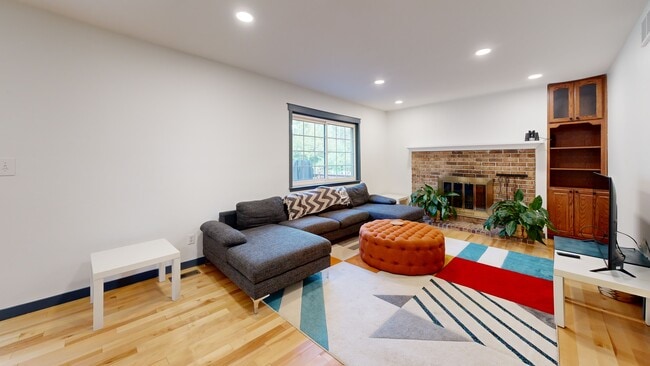Matterport virtual walkthrough available on Homes. Wonderful brick colonial in Canton Twp featuring a bright, updated interior, spacious layout, and a fantastic sunroom overlooking a fenced backyard. The inviting entry opens to gorgeous hardwood floors that run throughout the main level, leading into a sunlit living room with large windows and a seamless flow into the dining area and open staircase. The heart of the home is a cozy family room with a classic brick fireplace, custom built-ins, and a wall of cabinetry that doubles as a serving area or bar. The open kitchen includes stainless steel appliances, subway tile backsplash, and generous cabinet space, all overlooking the sunny breakfast area and sliding glass doors that lead to a fully enclosed back porch. Upstairs, you'll find four comfortable bedrooms and two full baths, including a spacious primary suite with its own private bath. The finished basement offers additional living space, laundry, and plenty of storage. Enjoy the serene backyard with mature trees and a raised deck. Welcome Home!






