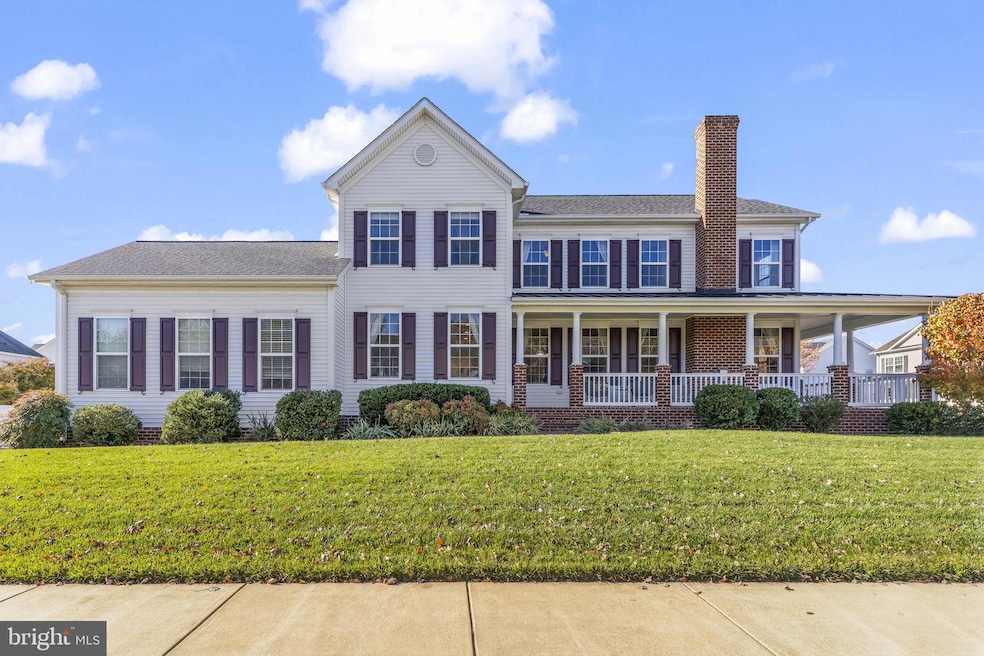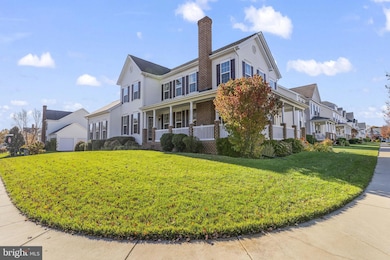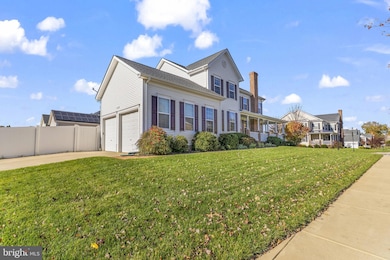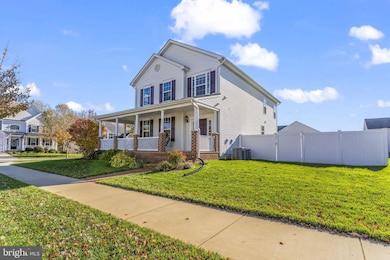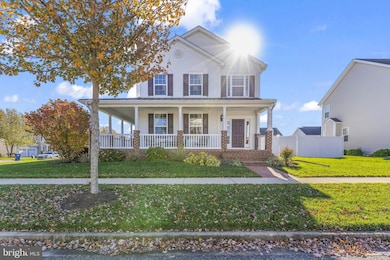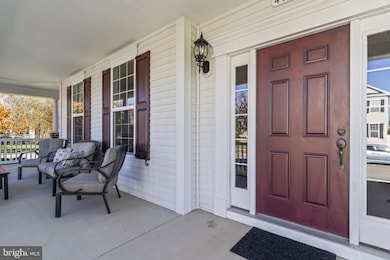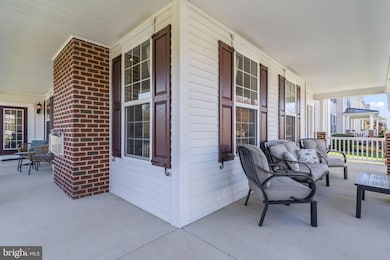41492 Charismatic Way Leonardtown, MD 20650
Estimated payment $3,905/month
Highlights
- Very Popular Property
- Bowling Alley
- Colonial Architecture
- Captain Walter Francis Duke Elementary School Rated A-
- Open Floorplan
- Cathedral Ceiling
About This Home
Welcome home to 41492 Charismatic Way, the stunning Fenwick model by Quality Built Homes in the highly sought-after Leonard’s Grant community in Leonardtown! With 4 spacious bedrooms, 3.5 baths, and nearly 4,000 finished sq ft, this well-appointed home blends elevated design, thoughtful functionality, and timeless comfort in every detail. A welcoming foyer opens to formal living and dining rooms, ideal for gatherings and entertaining. Continue into the expansive gourmet kitchen featuring granite countertops, a large center island, stainless steel appliances, abundant cabinetry, and a sun-lit breakfast area. The open layout flows seamlessly into the inviting family room complete with a cozy gas fireplace, an ideal place to unwind. Upstairs, the luxurious primary suite offers a peaceful retreat with a sitting room, dual walk-in closets, and a spa-style bath boasting double vanities, a soaking tub, and separate shower. Two additional generous bedrooms and a full hall bath complete the upper level. The fully finished walk-out basement expands your living space with a fourth bedroom and full bathroom plus a spacious recreation area perfect for movie nights, fitness space, or play. Nestled in one of St. Mary’s County’s most sought-after neighborhoods, residents enjoy sidewalks, a community pool, clubhouse, playgrounds, athletic fields, tennis & basketball courts, and year-round community events. Conveniently located near Leonardtown Square, waterfront parks, restaurants, shopping, and an easy commute to NAS Pax River.
Home Details
Home Type
- Single Family
Est. Annual Taxes
- $5,417
Year Built
- Built in 2015
Lot Details
- 9,733 Sq Ft Lot
HOA Fees
- $81 Monthly HOA Fees
Parking
- 2 Car Attached Garage
- Side Facing Garage
- Garage Door Opener
- Driveway
Home Design
- Colonial Architecture
- Slab Foundation
- Shingle Roof
- Vinyl Siding
Interior Spaces
- Property has 3 Levels
- Open Floorplan
- Chair Railings
- Crown Molding
- Wainscoting
- Cathedral Ceiling
- Recessed Lighting
- 1 Fireplace
- Low Emissivity Windows
- Window Screens
- Insulated Doors
- Dining Area
- Washer and Dryer Hookup
Kitchen
- Breakfast Area or Nook
- Double Oven
- Cooktop
- Built-In Microwave
- Dishwasher
- Kitchen Island
- Upgraded Countertops
- Disposal
Flooring
- Wood
- Carpet
- Ceramic Tile
Bedrooms and Bathrooms
- En-Suite Bathroom
- Soaking Tub
Finished Basement
- Heated Basement
- Walk-Out Basement
- Connecting Stairway
- Exterior Basement Entry
- Sump Pump
- Basement Windows
Home Security
- Home Security System
- Motion Detectors
- Carbon Monoxide Detectors
- Fire and Smoke Detector
Schools
- Leonardtown Elementary And Middle School
- Leonardtown High School
Utilities
- Forced Air Zoned Heating and Cooling System
- Heat Pump System
- Vented Exhaust Fan
- Programmable Thermostat
- Tankless Water Heater
Listing and Financial Details
- Tax Lot 267
- Assessor Parcel Number 1903178398
Community Details
Overview
- Association fees include pool(s)
- Built by QUALITY BUILT HOMES
- Leonards Grant Subdivision, Fenwick Floorplan
Amenities
- Common Area
Recreation
- Bowling Alley
- Tennis Courts
- Community Basketball Court
- Community Playground
- Community Pool
Map
Home Values in the Area
Average Home Value in this Area
Tax History
| Year | Tax Paid | Tax Assessment Tax Assessment Total Assessment is a certain percentage of the fair market value that is determined by local assessors to be the total taxable value of land and additions on the property. | Land | Improvement |
|---|---|---|---|---|
| 2025 | $6,073 | $501,500 | $105,700 | $395,800 |
| 2024 | $5,696 | $478,433 | $0 | $0 |
| 2023 | $5,278 | $455,367 | $0 | $0 |
| 2022 | $5,041 | $432,300 | $105,700 | $326,600 |
| 2021 | $4,400 | $423,233 | $0 | $0 |
| 2020 | $4,306 | $414,167 | $0 | $0 |
| 2019 | $4,119 | $405,100 | $100,700 | $304,400 |
| 2018 | $4,042 | $397,500 | $0 | $0 |
| 2017 | $3,965 | $389,900 | $0 | $0 |
| 2016 | -- | $382,300 | $0 | $0 |
| 2015 | -- | $95,700 | $0 | $0 |
| 2014 | -- | $95,700 | $0 | $0 |
Property History
| Date | Event | Price | List to Sale | Price per Sq Ft | Prior Sale |
|---|---|---|---|---|---|
| 11/12/2025 11/12/25 | For Sale | $639,900 | +52.0% | $193 / Sq Ft | |
| 08/03/2015 08/03/15 | Sold | $421,020 | +10.8% | -- | View Prior Sale |
| 06/01/2015 06/01/15 | Pending | -- | -- | -- | |
| 06/01/2015 06/01/15 | For Sale | $379,900 | -- | -- |
Purchase History
| Date | Type | Sale Price | Title Company |
|---|---|---|---|
| Deed | $421,020 | Attorney |
Mortgage History
| Date | Status | Loan Amount | Loan Type |
|---|---|---|---|
| Open | $433,875 | VA |
Source: Bright MLS
MLS Number: MDSM2028074
APN: 03-178398
- 41430 Challedon Way
- 23534 Belmar Dr
- 41402 Silver Charm Ct
- 41535 Singletree Dr
- 23261 Jenifer Ct
- 23264 Lindsay Dr
- 41467 Osborne Ln
- 41435 Osborne Ln
- 41650 Matthew Ct
- 43018 Bluejay Ln
- 41536 Fairwood Ct
- 41810 Chelsey Faye Ln
- 25845 Point Lookout Rd
- 25895 Point Lookout Rd
- 23098 Town Run Dr
- Lot 96-23724 Dragonfly Ln
- Lot 97-23730 Dragonfly Ln
- Lot 91-23694 Dragonfly Ln
- Lot 92-23700 Dragonfly Ln
- Lot 94 - 23712 Dragonfly Ln
- 23398 Hollywood Rd
- 23067 Town Run Dr
- 44980 Hamptons Blvd
- 42151 Blacksmith Shop Rd
- 24680 Morgan Rd
- 21692 Potomac View Dr
- 25453 Allston Ln
- 39564 Potomac Ave
- 43625 Marguerite St
- 43718 Winterberry Way
- 24861 Three Notch Rd
- 23177 Ambrosia Ln
- 23171 Ambrosia Ln
- 24472 Broad Creek Dr
- 24421 Broad Creek Dr
- 23293 Misty Pond Ln
- 44131 Beaver Creek Dr
- 42271 Bird Haven Dr
- 23305 Hyacinth Ln
- 44179 Beaver Creek Dr
