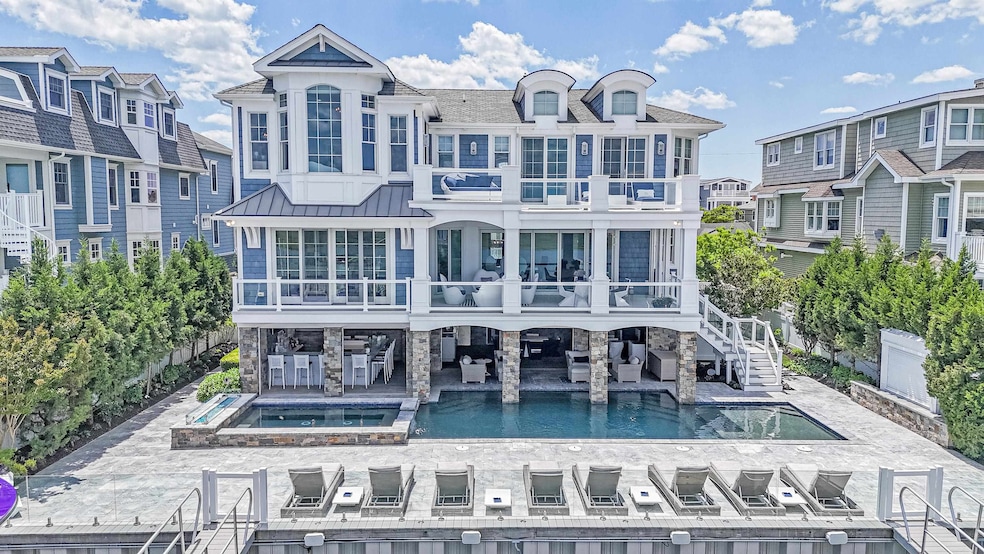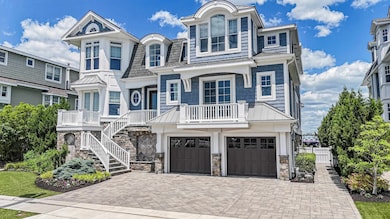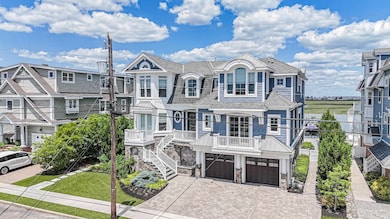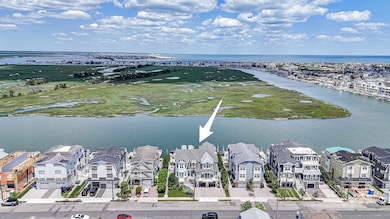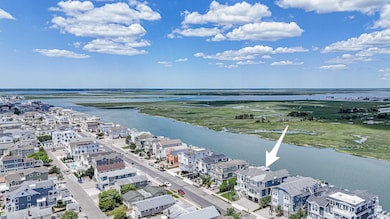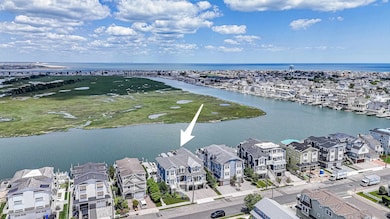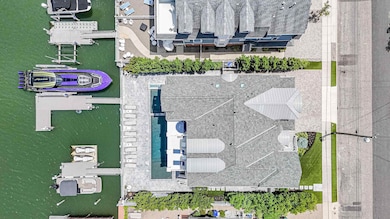415 20th St Avalon, NJ 08202
Estimated payment $48,166/month
Highlights
- Docks
- Property Fronts a Bay or Harbor
- In Ground Pool
- Avalon Elementary School Rated A
- Boat Slip
- Island Location
About This Home
Extraordinarily unique BAY FRONT custom home situated on two buildable waterfront lots offering astounding, unobstructed views looking north with the added convenience of being able to walk to town. Designed with entertaining being the primary focus, this home has every amenity certain to make your shore experience a memorable one. The classic Nantucket Seaport exterior belies the beautiful, contemporary design found inside the home the minute you cross the threshold and are greeted with a beautiful mosaic tiled wall, elliptical staircase with clear treads, stainless steel railing and a fabulous blown glass chandelier. There are six generous bedrooms, each with custom tiled baths and a powder room servicing the great room. The second-floor main living area has an expansive, waterfront great room designed to take advantage of wonderful water vistas. The kitchen is a chef’s dream with ultra high-end appliances such as Gaggenau, Subzero, two Miele dishwashers and full pantry. The dining area has fully retractable doors opening to a covered waterfront deck. The spacious living room has a ceiling full of artful blown glass lighting fixtures and a mosaic wall sure to be a topic of conversation. Adjacent to the living room is a fabulous, large U-shaped bar with flat panel tv, ice machine, two beverage fridges, wine fridge, stone top with color changing fiber optic under lighting and a transparent glass floor with calming river stones. The master bedroom is waterfront with large deck, his and hers bathrooms sharing a gorgeous, oversized shower, two fabulous walk-in closets, gym and second laundry. The pool area exceeds anything you have seen on the island. Just a few of the amenities are an oversized pool with custom finish, water feature, sun shelf, attached ten person plus spa, fiber optic lighting, dramatic fire pit, high end glass panel safety fence that does not obstruct your water view and spacious pool decking. The cabana with custom grill and conversation areas will take care your breath away. For the boater, there are four large slips and a 30,000-pound lift. For the sports car enthusiast, there is a three-car attached garage. Other features include beautiful wood look tile floors throughout, four stop elevator, Control Four A/V, lighting and security system, auto hurricane shutters, extraordinary sound system with speakers and cameras everywhere, system controlled colored lighting throughout, multi zoned HVAC, commercial and residential ice machines and much more. In addition, the home is sold beautifully, designer furnished that perfectly complements the unique contemporary feel of the home.
Home Details
Home Type
- Single Family
Est. Annual Taxes
- $21,940
Year Built
- Built in 2017
Lot Details
- Lot Dimensions are 80' x 130'
- Property Fronts a Bay or Harbor
- Fenced Yard
- Sprinkler System
Home Design
- Upside Down Style Home
- Slab Foundation
- Vinyl Siding
Interior Spaces
- 4,941 Sq Ft Home
- 3-Story Property
- Elevator
- Furnished
- Bar
- Cathedral Ceiling
- Ceiling Fan
- Gas Fireplace
- Drapes & Rods
- Blinds
- Great Room
- Dining Area
- Fire and Smoke Detector
Kitchen
- Eat-In Kitchen
- Self-Cleaning Oven
- Range
- Microwave
- Dishwasher
- Disposal
Flooring
- Wood
- Wall to Wall Carpet
- Tile
Bedrooms and Bathrooms
- 6 Bedrooms
- Walk-In Closet
- 6 Full Bathrooms
Laundry
- Laundry Room
- Dryer
- Washer
Parking
- 2 Car Attached Garage
- Automatic Garage Door Opener
- Driveway
Pool
- In Ground Pool
- Spa
- Outdoor Shower
Outdoor Features
- Bulkhead
- Boat Slip
- Docks
- Deck
- Enclosed Patio or Porch
- Outdoor Grill
Location
- Island Location
Utilities
- Forced Air Zoned Heating and Cooling System
- Heating System Uses Natural Gas
- Natural Gas Water Heater
- Cable TV Available
Listing and Financial Details
- Legal Lot and Block 117 / 19.06
Map
Home Values in the Area
Average Home Value in this Area
Tax History
| Year | Tax Paid | Tax Assessment Tax Assessment Total Assessment is a certain percentage of the fair market value that is determined by local assessors to be the total taxable value of land and additions on the property. | Land | Improvement |
|---|---|---|---|---|
| 2025 | $23,722 | $3,863,500 | $2,150,000 | $1,713,500 |
| 2024 | $23,722 | $3,863,500 | $2,150,000 | $1,713,500 |
| 2023 | $23,524 | $3,862,700 | $2,150,000 | $1,712,700 |
| 2022 | $21,940 | $3,862,700 | $2,150,000 | $1,712,700 |
| 2021 | $21,129 | $3,862,700 | $2,150,000 | $1,712,700 |
| 2020 | $20,318 | $3,862,700 | $2,150,000 | $1,712,700 |
| 2019 | $19,700 | $3,862,700 | $2,150,000 | $1,712,700 |
| 2018 | $18,850 | $3,862,700 | $2,150,000 | $1,712,700 |
| 2017 | $8,229 | $1,480,000 | $1,480,000 | $0 |
| 2016 | $6,490 | $1,180,000 | $1,180,000 | $0 |
| 2015 | $6,384 | $1,180,000 | $1,180,000 | $0 |
| 2014 | $8,171 | $1,527,200 | $1,480,000 | $47,200 |
Property History
| Date | Event | Price | List to Sale | Price per Sq Ft |
|---|---|---|---|---|
| 01/09/2026 01/09/26 | Pending | -- | -- | -- |
| 07/19/2025 07/19/25 | Price Changed | $8,995,000 | -5.3% | $1,820 / Sq Ft |
| 07/11/2025 07/11/25 | Price Changed | $9,495,000 | -2.6% | $1,922 / Sq Ft |
| 04/30/2025 04/30/25 | Price Changed | $9,750,000 | -2.5% | $1,973 / Sq Ft |
| 03/29/2025 03/29/25 | For Sale | $9,995,000 | -- | $2,023 / Sq Ft |
Purchase History
| Date | Type | Sale Price | Title Company |
|---|---|---|---|
| Deed | -- | None Available | |
| Deed | -- | None Available | |
| Bargain Sale Deed | -- | None Listed On Document | |
| Deed | -- | None Available | |
| Bargain Sale Deed | -- | None Listed On Document | |
| Interfamily Deed Transfer | -- | -- | |
| Interfamily Deed Transfer | -- | None Available | |
| Deed | $2,500,000 | Surety Lender Services | |
| Deed | $1,050,000 | Seaboard Title Agency | |
| Deed | $1,050,000 | Seaboard Title Agency | |
| Deed | -- | None Available | |
| Quit Claim Deed | -- | -- |
Mortgage History
| Date | Status | Loan Amount | Loan Type |
|---|---|---|---|
| Previous Owner | $1,875,000 | New Conventional | |
| Previous Owner | $1,365,000 | Purchase Money Mortgage |
Source: Cape May County Association of REALTORS®
MLS Number: 250918
APN: 01-00019-06-00117
- 890 21st St
- 389 22nd St
- 1668 Ocean Dr Unit B1
- 447 24th St
- 386 24th St
- 386 24th St Unit Upper
- 16 4th Ave
- 2425 Harbor Ave Unit 2425
- 211 23rd St
- 178 19th St
- 2023 Dune Dr Unit R6
- 285 14th St Unit 285
- 285 14th St
- 174 23rd St
- 212 25th St Unit End Unit
- 1838 First Ave
- 118 22nd St
- 161 24th St
- 76 21st St W
- 179 27th St
Ask me questions while you tour the home.
