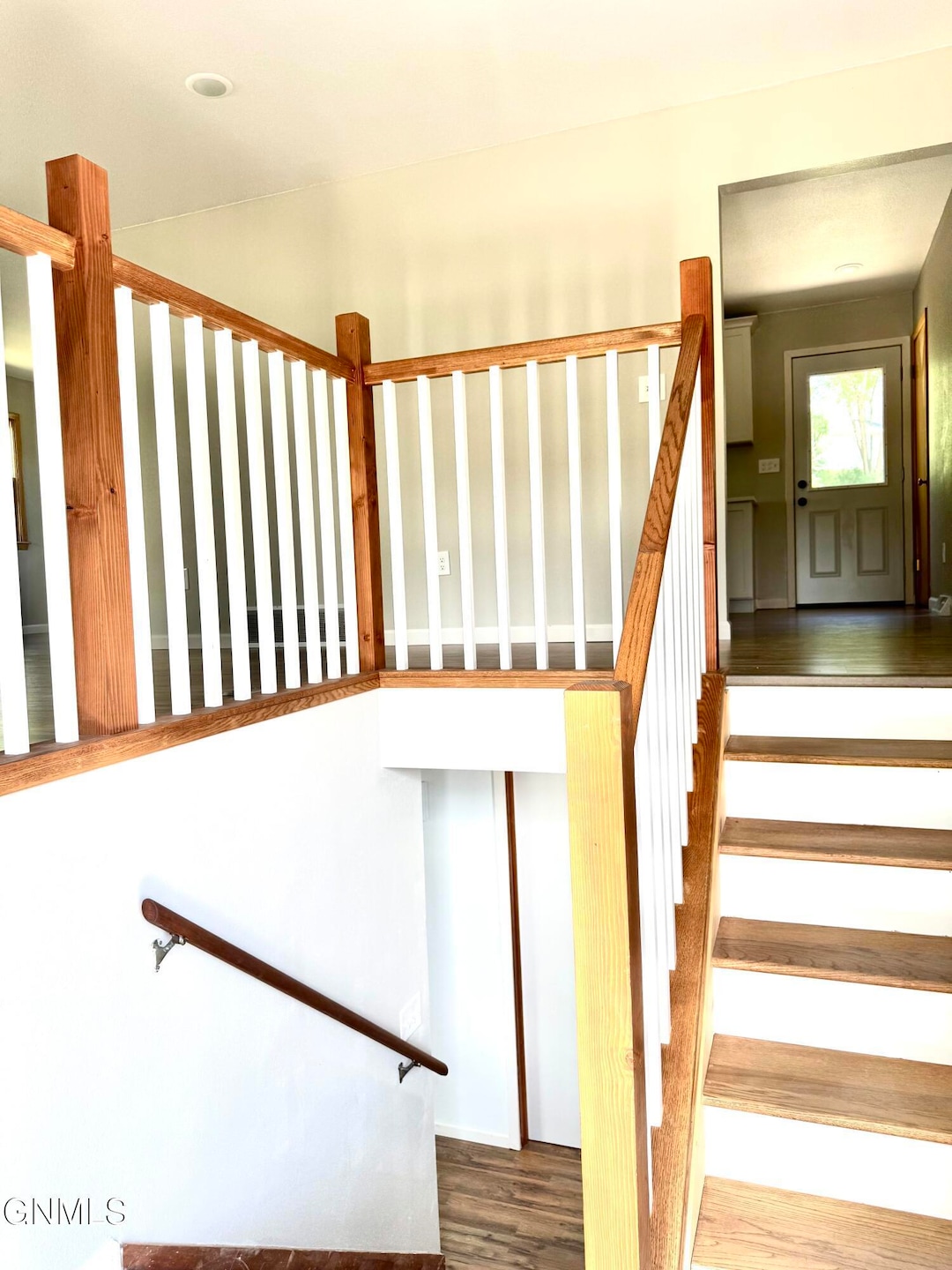415 3rd St Washburn, ND 58577
Estimated payment $1,926/month
Highlights
- Main Floor Primary Bedroom
- 1 Car Attached Garage
- Living Room
- Mud Room
- Oversized Parking
- Laundry Room
About This Home
Discover Modern Living in Washburn, North Dakota
This stunning, fully updated 4-bedroom, 2-bathroom home with a one-stall attached garage in the charming community of Washburn, North Dakota. This property exemplifies the perfect blend of modern comfort and small-town charm, offering an exceptional opportunity for discerning buyers.
Contemporary Design Meets Functionality
Step into a world of contemporary elegance with this home's open floor plan, designed to maximize space and natural light. The heart of the home features a state-of-the-art kitchen, complete with new, energy-efficient appliances and sleek, modern finishes.
Thoughtful Updates Throughout
Every aspect of this residence has been carefully considered and updated to meet the demands of modern living. Energy-efficient fixtures, including LED lighting.
Outdoor Living and Curb Appeal
The exterior of the home is equally impressive, with professional landscaping that enhances curb appeal and creates a welcoming atmosphere. A spacious backyard offers the perfect setting for outdoor entertainment or relaxation, while the attached garage provides convenient storage and protection for your vehicle.
Washburn: A Community to Call Home
Located in the heart of Washburn, this property allows residents to enjoy the best of small-town living with modern conveniences. The Missouri River, just moments away, offers unparalleled opportunities for outdoor recreation, including boating and wildlife viewing. Local businesses, quaint shops, and delightful eateries contribute to the vibrant community atmosphere, ensuring that everything you need is within easy reach.
An Opportunity for Excellence
At Integra Realty Group, we understand that a home is more than just a property - it's a foundation for your future. This meticulously updated residence in Washburn represents an exceptional opportunity to invest in a home that combines modern amenities with the charm of North Dakota living. Our commitment to excellence and personalized service ensures that your journey to homeownership will be as seamless and satisfying as the property itself.
Experience the perfect harmony of contemporary comfort and community spirit in this Washburn gem. Buyer and Buyer agent to verify taxes and specials, sq/ft of home and property. Contact a Realtor today to schedule a viewing and take the first step towards making this house your home. Your dream of modern living in a welcoming community awaits!
Home Details
Home Type
- Single Family
Est. Annual Taxes
- $2,444
Year Built
- Built in 1963
Lot Details
- 0.26 Acre Lot
- Lot Dimensions are 65x124
- Landscaped
- Lot Has A Rolling Slope
Parking
- 1 Car Attached Garage
- Oversized Parking
Home Design
- Split Foyer
- Shingle Roof
Interior Spaces
- Mud Room
- Living Room
- Dining Room
- Basement Window Egress
- Fire and Smoke Detector
- Laundry Room
Kitchen
- Gas Range
- Range Hood
- Dishwasher
- Disposal
Bedrooms and Bathrooms
- 4 Bedrooms
- Primary Bedroom on Main
Additional Features
- Exterior Lighting
- Forced Air Heating and Cooling System
Listing and Financial Details
- Assessor Parcel Number 81-0801-00007-010
Map
Tax History
| Year | Tax Paid | Tax Assessment Tax Assessment Total Assessment is a certain percentage of the fair market value that is determined by local assessors to be the total taxable value of land and additions on the property. | Land | Improvement |
|---|---|---|---|---|
| 2024 | $2,124 | $76,050 | $4,800 | $71,250 |
| 2023 | $2,124 | $73,350 | $4,800 | $68,550 |
| 2022 | $1,982 | $71,700 | $6,300 | $65,400 |
| 2021 | $1,880 | $71,700 | $6,300 | $65,400 |
| 2020 | $1,667 | $71,700 | $6,300 | $65,400 |
| 2019 | $2,543 | $71,700 | $0 | $0 |
| 2018 | $1,609 | $71,700 | $0 | $0 |
| 2017 | $1,553 | $71,700 | $0 | $0 |
| 2016 | $1,391 | $71,700 | $0 | $0 |
| 2015 | -- | $0 | $0 | $0 |
| 2014 | -- | $0 | $0 | $0 |
| 2013 | -- | $0 | $0 | $0 |
Property History
| Date | Event | Price | List to Sale | Price per Sq Ft |
|---|---|---|---|---|
| 08/14/2025 08/14/25 | Price Changed | $329,400 | -3.1% | $145 / Sq Ft |
| 07/10/2025 07/10/25 | For Sale | $339,900 | -- | $149 / Sq Ft |
Purchase History
| Date | Type | Sale Price | Title Company |
|---|---|---|---|
| Sheriffs Deed | $20,000 | None Listed On Document | |
| Sheriffs Deed | $20,000 | -- |
Source: Bismarck Mandan Board of REALTORS®
MLS Number: 4020588
APN: 81-0801-00007-010
- 306 5th Ave
- 521 4th Ave
- 503 Main Ave
- 13 Garden Dr
- 1 Lewis And Clark Trail
- 2 Lewis And Clark Trail
- 1127 Border Ln
- 1064 C Custer Dr
- 1033 Heritage Dr
- 1319 4th Ave
- 1232 Custer Dr
- Tbd 8th St SW
- 804 2nd St
- 415 Summit St
- 503 Sayler St
- 207 Roosevelt Ave
- 104 Carbon St
- 1695 7th St NW
- 404 Eggert St
- 118 2nd Ave W







