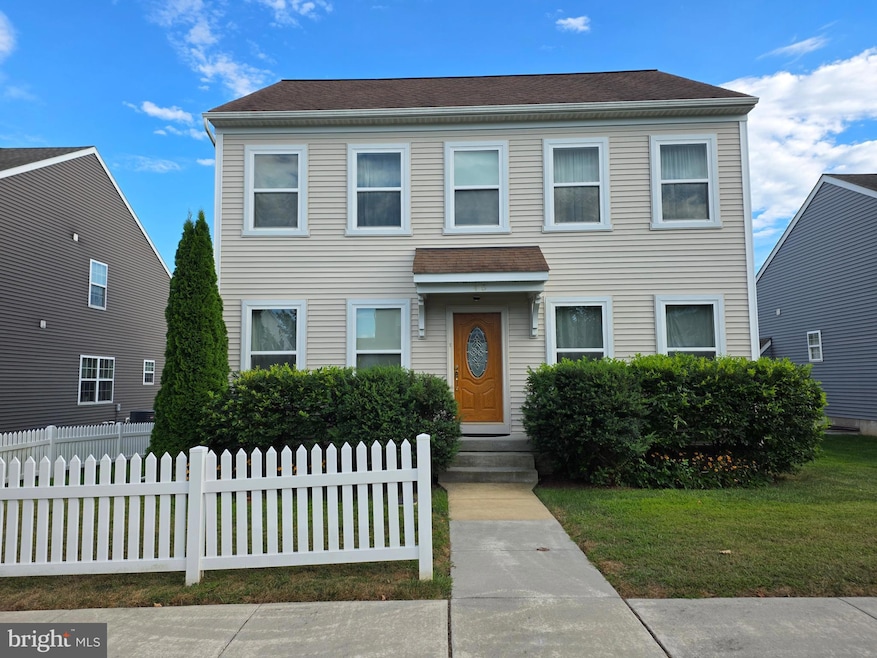
415 Anderson St Coatesville, PA 19320
Sadsbury NeighborhoodEstimated payment $3,140/month
Highlights
- Colonial Architecture
- Community Pool
- Oversized Parking
- Engineered Wood Flooring
- 2 Car Attached Garage
- Central Air
About This Home
Welcome home to 415 Anderson Street, a home built and maintained with love and meticulous attention to detail. The owner is downsizing and moving closer to family. This spacious home has many quality upgrades, including solid wood trim, wood sliding privacy doors, custom solid wood front door. And for the family with toys, the longest extended garage and equipped with a utility sink. This home was well-loved and thought out. The basement is partially finished, and the owner even wrapped the support poles to match the decor.
Attention to detail throughout is very obvious. The listing agent is an active contractor and quickly noticed that the professional electrical and plumbing craftsmanship stands out. The owner is himself a retired Master Technician, and it shows. Some other extras are security alarms on windows and doors.
All located within walking distance to fast-growing Sadsburyville on Route 30, close to the by-pass and new shopping centers coming this year, Giant, Target, to name of few, just a few miles away.
This one, has it all and more, come and see for yourself :) Includes one-year warranty.
Home Details
Home Type
- Single Family
Est. Annual Taxes
- $7,260
Year Built
- Built in 2017
Lot Details
- 6,050 Sq Ft Lot
- Property is in excellent condition
HOA Fees
- $115 Monthly HOA Fees
Parking
- 2 Car Attached Garage
- 4 Driveway Spaces
- Oversized Parking
- Parking Storage or Cabinetry
- Rear-Facing Garage
Home Design
- Colonial Architecture
- Frame Construction
- Asphalt Roof
- Vinyl Siding
- Concrete Perimeter Foundation
- Stick Built Home
- Asphalt
Interior Spaces
- 2,024 Sq Ft Home
- Property has 2 Levels
- Gas Fireplace
Flooring
- Engineered Wood
- Laminate
- Tile or Brick
Bedrooms and Bathrooms
- 4 Bedrooms
Partially Finished Basement
- Basement Fills Entire Space Under The House
- Sump Pump
- Basement with some natural light
Schools
- Rainbow Elementary School
- Brandywine Middle School
- Cash High School
Utilities
- Central Air
- Back Up Gas Heat Pump System
- 100 Amp Service
- Community Propane
- 60 Gallon+ Propane Water Heater
- Cable TV Available
Listing and Financial Details
- Tax Lot 0275
- Assessor Parcel Number 37-04 -0275
Community Details
Overview
- $1,000 Capital Contribution Fee
- Trident Community Mgt. HOA
- Sadsbury Park Subdivision
Recreation
- Community Pool
Map
Home Values in the Area
Average Home Value in this Area
Tax History
| Year | Tax Paid | Tax Assessment Tax Assessment Total Assessment is a certain percentage of the fair market value that is determined by local assessors to be the total taxable value of land and additions on the property. | Land | Improvement |
|---|---|---|---|---|
| 2025 | $6,824 | $137,940 | $29,720 | $108,220 |
| 2024 | $6,824 | $137,940 | $29,720 | $108,220 |
| 2023 | $6,741 | $137,940 | $29,720 | $108,220 |
| 2022 | $6,392 | $137,940 | $29,720 | $108,220 |
| 2021 | $6,187 | $137,940 | $29,720 | $108,220 |
| 2020 | $6,162 | $137,940 | $29,720 | $108,220 |
| 2019 | $5,962 | $137,940 | $29,720 | $108,220 |
| 2018 | $5,736 | $137,940 | $29,720 | $108,220 |
| 2017 | $295 | $7,530 | $7,530 | $0 |
| 2016 | -- | $7,530 | $7,530 | $0 |
| 2015 | -- | $7,530 | $7,530 | $0 |
| 2014 | -- | $7,530 | $7,530 | $0 |
Property History
| Date | Event | Price | Change | Sq Ft Price |
|---|---|---|---|---|
| 08/30/2025 08/30/25 | For Sale | $445,000 | +73.6% | $220 / Sq Ft |
| 04/20/2017 04/20/17 | Sold | $256,396 | -0.1% | $125 / Sq Ft |
| 10/22/2016 10/22/16 | Pending | -- | -- | -- |
| 10/21/2016 10/21/16 | For Sale | $256,621 | -- | $125 / Sq Ft |
Purchase History
| Date | Type | Sale Price | Title Company |
|---|---|---|---|
| Deed | $256,396 | Title Services |
Mortgage History
| Date | Status | Loan Amount | Loan Type |
|---|---|---|---|
| Open | $200,000 | New Conventional | |
| Previous Owner | $2,600,000 | Stand Alone Refi Refinance Of Original Loan |
Similar Homes in Coatesville, PA
Source: Bright MLS
MLS Number: PACT2107356
APN: 37-004-0275.0000
- 320 Trego Ave
- 344 Trego Ave
- 613 Chamberlain St
- 132 N Harner Blvd
- 213 Sloan Dr
- 219 Flagstone Cir
- 28 Lincoln Ave
- 231 Flagstone Cir
- 215 Jamie Ln
- 205 Jamie Ln
- 232 Flagstone Cir
- 1237 Old Wilmington Rd
- 7 Middle St
- 35 Helen St
- 17 Oaklawn Dr
- 355 Rockdale Dr
- 128 Larose Dr Unit 1F
- 503 Tifton Ln
- 368 Larose Dr Unit 368
- 348 Gavin Dr
- 12 Wildflower Ln
- 12 Smith Farm Ln
- 800 Continental Ave
- 380 Hamilton Ln
- 118 S Gay St
- 414 W Lincoln Hwy
- 330 W Lincoln Hwy Unit 1
- 100 Cobblestone Dr
- 28 N 2nd Ave Unit 3
- 28 N 2nd Ave Unit 2A
- 567 S 1st Ave Unit 1
- 234 Lincoln Hwy E Unit 3
- 21 Birch St
- 384 E Chestnut St Unit 3
- 91 S 5th Ave Unit . 1
- 574 Harmony St
- 82 S 6th Ave
- 749 Coates St
- 133 N Brandywine Ave
- 1545 Telegraph Rd






