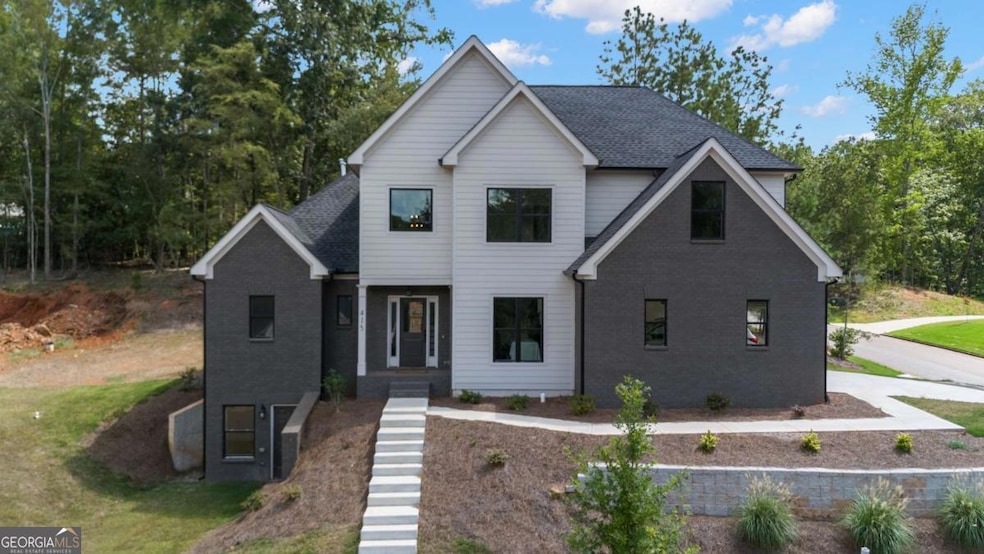415 Ansley Dr Athens, GA 30605
Estimated payment $3,107/month
Highlights
- New Construction
- Vaulted Ceiling
- Main Floor Primary Bedroom
- Deck
- Traditional Architecture
- Breakfast Area or Nook
About This Home
NOW OFFERING 5.49% FHA INTEREST RATE FOR QUALIFIED BUYERS WITH PREFERRED LENDER! Welcome to your new home in beautiful Athens, GA home of the Georgia Bulldogs! River Ridge is a new community with nature trails adjacent to the Oconee River Greenway. River Ridge is close to UGA, the Vet School, downtown Athens & Wire Park-Watkinsville, our newest eatery & gathering venue. This convenient location features QUALITY custom homes by Stephens Communities, a 50+ year experienced builder who is onsite and available. Built with quality & expertise you will find a luxury home at an affordable price. Designer built floor plans with easy flow of living and entertaining you will be impressed as you walk through the doors of your new home. Featuring hardwood floors, gourmet kitchens, quartz upgraded countertops, tile bathrooms, soaking tubs & vaulted or two story ceilings. These energy efficient homes were built with spray foam insulation, low e windows, Trane HVAC, and prewired for SMART HOME ability. This home is the Crestwood with Master Suite on the main floor, 3 large bedrooms upstairs & a keeping room & living room with a formal dining room & gourmet kitchen on the main floor plus a large breakfast area for a large farmhouse table. Electric Charger in Garage. This home also has a walk out daylight basement. Call now for a tour. Agents onsite. Call now for a tour. Agents also onsite most days.
Home Details
Home Type
- Single Family
Est. Annual Taxes
- $375
Year Built
- Built in 2024 | New Construction
HOA Fees
- $13 Monthly HOA Fees
Parking
- 2 Parking Spaces
Home Design
- Traditional Architecture
- Split Foyer
- Brick Exterior Construction
- Composition Roof
Interior Spaces
- 2,418 Sq Ft Home
- 2-Story Property
- Vaulted Ceiling
- Double Pane Windows
- Two Story Entrance Foyer
- Family Room with Fireplace
- Basement
- Interior and Exterior Basement Entry
- Laundry Room
Kitchen
- Breakfast Area or Nook
- Microwave
- Dishwasher
- Disposal
Bedrooms and Bathrooms
- 4 Bedrooms | 1 Primary Bedroom on Main
- Soaking Tub
Schools
- Barnett Shoals Elementary School
- Hilsman Middle School
- Cedar Shoals High School
Utilities
- Forced Air Heating and Cooling System
- Heat Pump System
- Underground Utilities
- Cable TV Available
Additional Features
- Energy-Efficient Windows
- Deck
- 10,019 Sq Ft Lot
Community Details
- River Ridge Subdivision
- Electric Vehicle Charging Station
Map
Home Values in the Area
Average Home Value in this Area
Tax History
| Year | Tax Paid | Tax Assessment Tax Assessment Total Assessment is a certain percentage of the fair market value that is determined by local assessors to be the total taxable value of land and additions on the property. | Land | Improvement |
|---|---|---|---|---|
| 2024 | $375 | $12,000 | $12,000 | $0 |
| 2023 | $375 | $12,000 | $12,000 | $0 |
Property History
| Date | Event | Price | Change | Sq Ft Price |
|---|---|---|---|---|
| 08/21/2025 08/21/25 | Pending | -- | -- | -- |
| 07/31/2025 07/31/25 | For Sale | $575,000 | -- | $238 / Sq Ft |
Source: Georgia MLS
MLS Number: 10575277
APN: 184A9-B-005
- 380 Ansley Dr
- 370 Ansley Dr
- 360 Ansley Dr
- 620 Snapfinger Dr
- 310 Ansley Dr
- 276 Oconee River Cir
- 400 Ansley Dr
- 200 Rivergrove Pkwy Unit 4
- 235 Ansley Dr
- 122 Sapphire Ct
- 585 White Cir Unit 24
- 585 White Cir Unit 402
- 585 White Cir Unit 406
- 140 Whitehall Rd
- 259 Wakefield Trace
- 220 Meredith Ridge Rd
- 157 Wakefield Trace







