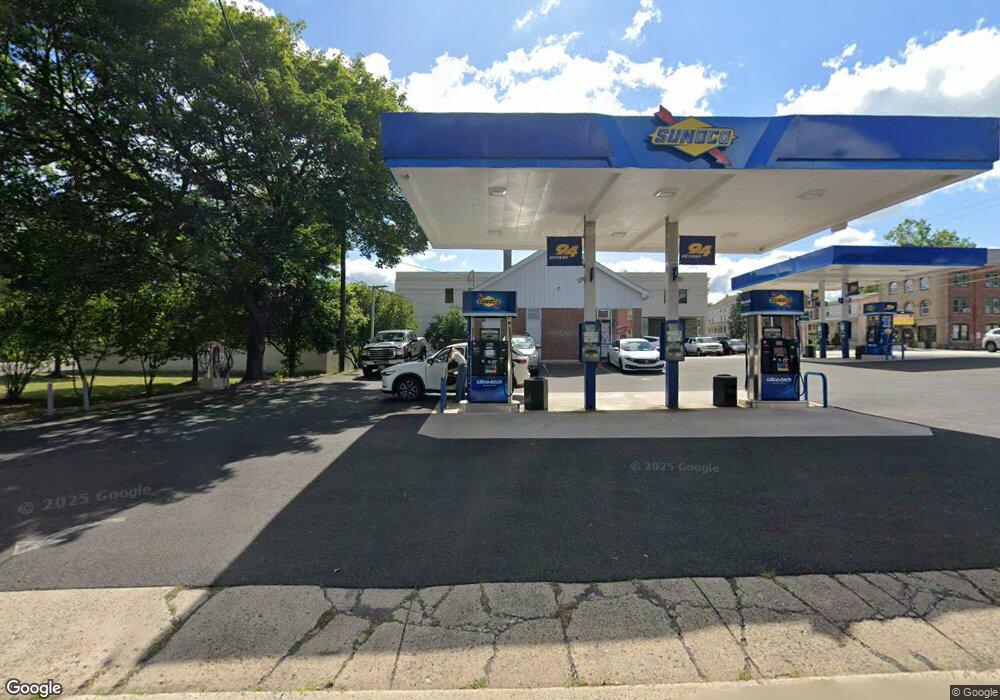415 Asha Way Unit 201 UPPER Harleysville, PA 19438
3
Beds
3
Baths
1,867
Sq Ft
--
Built
About This Home
This home is located at 415 Asha Way Unit 201 UPPER, Harleysville, PA 19438. 415 Asha Way Unit 201 UPPER is a home located in Montgomery County with nearby schools including Oak Ridge Elementary School, Indian Valley Middle School, and Souderton Area Senior High School.
Create a Home Valuation Report for This Property
The Home Valuation Report is an in-depth analysis detailing your home's value as well as a comparison with similar homes in the area
Home Values in the Area
Average Home Value in this Area
Tax History Compared to Growth
Map
Nearby Homes
- 427 #2 Asha Way
- 427 #1 Asha Way
- 425 #2 Asha Way
- 425 #1 Asha Way
- 415 #2 Asha Way
- 415 #1 Asha Way
- 675 Harleysville Pike
- 540 Landis Rd
- 771 Sharon Ln
- 555 Hoffman Rd Unit 47
- 406 Hoffman Rd
- 528 Harleysville Pike
- 433 Hoffman Rd
- 582 Championship Dr
- 512 Championship Dr
- 331 Kinsey Rd
- 928 Masters Way
- 870 Harleysville Pike
- 800 Haldeman Rd
- 405 Maple Ave
- 415 Asha Way
- 415 Asha Way Unit 101
- 425 Asha Way Unit 101
- 690 Harleysville Pike Unit 1
- 690 Harleysville Pike
- 706 Harleysville Pike
- 706 Harleysville Pike Unit 1
- 493 Old Skippack Rd
- 427 #2 Asha Way Unit 1
- 765 Lederach Cross Rd
- 425 Asha Way Unit 202
- 417 Asha Way Unit 101
- 430 Asha Way
- 427 #1 Asha Way Unit 1
- 712 Harleysville Pike
- 430 Asha Way
- 503 Salfordville Rd
- 425 #201 Asha Way
- 425 #101 Asha Way
- 415 #201 Asha Way
