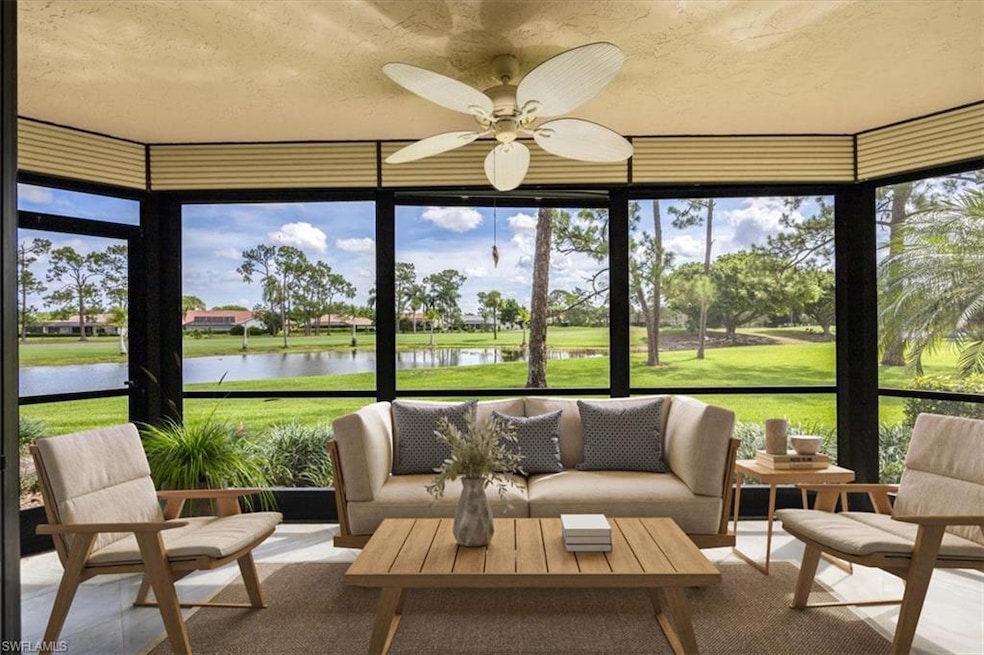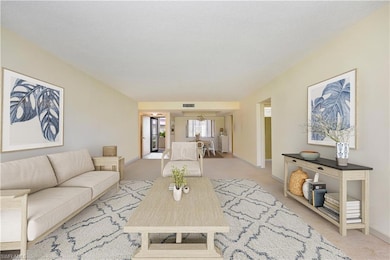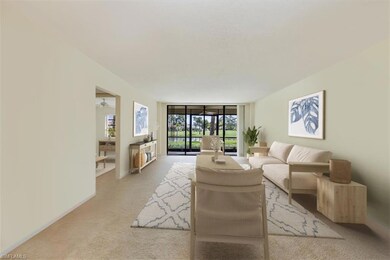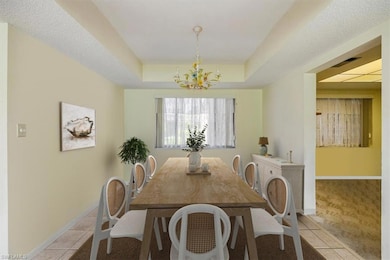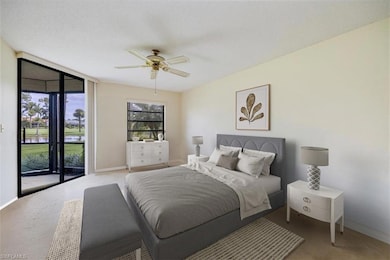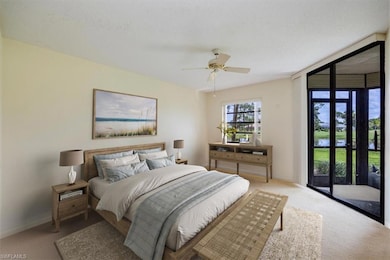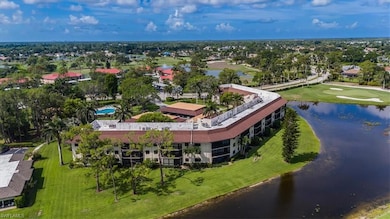415 Augusta Blvd Unit 110 Naples, FL 34113
Lely Country Club NeighborhoodEstimated payment $2,078/month
Highlights
- Community Cabanas
- Screened Porch
- Concrete Block With Brick
- Golf Course View
- Eat-In Kitchen
- Storage
About This Home
Discover Florida living at its finest in this spacious 1st-floor, 2-bedroom, 2-bath condo in the heart of Lely Country Club! Spanning 1,390 sq ft, this bright and airy residence boasts stunning golf course and pond views from nearly every room, framed by lush banyan trees and natural wildlife. The open split floor plan features a large living room with sliders to a private screened lanai, a separate dining area, and an eat-in kitchen. Convenience abounds with an in-unit washer and dryer, a newer A/C (2021), assigned covered carport, ample guest parking, and an extra-large storage unit. New roofs are scheduled for installation next year.
Nestled in a beautifully landscaped community with just 36 units, residents enjoy exclusive amenities, including a private pool and spa, a screened social area with restrooms, and elevator access. Additional perks include a mailbox near the elevator and a spacious storage unit. Perfectly located minutes from Naples’ pristine beaches, vibrant 5th Avenue, top-tier restaurants, and shopping, this condo offers unmatched convenience and coastal charm. Ideal for buyers or investors, this original condo is a blank canvas ready to be transformed into a modern dream home. Virtually staged photos provide inspiration for its endless potential. One of the best values in Lely Country Club, this move-in-ready gem delivers the Naples lifestyle you’ve been dreaming of.
Listing Agent
John R Wood Properties Brokerage Phone: 239-821-5162 Listed on: 06/30/2025

Home Details
Home Type
- Single Family
Est. Annual Taxes
- $2,342
Year Built
- Built in 1983
HOA Fees
- $832 Monthly HOA Fees
Property Views
- Pond
- Golf Course
Home Design
- Concrete Block With Brick
- Concrete Foundation
- Shingle Roof
- Stucco
Interior Spaces
- Property has 1 Level
- Partially Furnished
- Family or Dining Combination
- Screened Porch
- Storage
Kitchen
- Eat-In Kitchen
- Range
- Dishwasher
Flooring
- Carpet
- Laminate
Bedrooms and Bathrooms
- 2 Bedrooms
- 2 Full Bathrooms
Laundry
- Laundry in unit
- Dryer
- Washer
Parking
- 1 Parking Space
- 1 Detached Carport Space
- Common or Shared Parking
- Assigned Parking
Pool
- Cabana
Utilities
- Central Air
- Heating Available
- Cable TV Available
Listing and Financial Details
- Assessor Parcel Number 76860400007
Community Details
Overview
- 1,530 Sq Ft Building
- Timbercreek Subdivision
Amenities
- Trash Chute
Recreation
- Community Cabanas
- Community Pool
- Community Spa
Map
Home Values in the Area
Average Home Value in this Area
Tax History
| Year | Tax Paid | Tax Assessment Tax Assessment Total Assessment is a certain percentage of the fair market value that is determined by local assessors to be the total taxable value of land and additions on the property. | Land | Improvement |
|---|---|---|---|---|
| 2025 | $2,342 | $225,896 | -- | -- |
| 2024 | $2,187 | $205,360 | -- | -- |
| 2023 | $2,187 | $186,691 | $0 | $0 |
| 2022 | $1,997 | $169,719 | $0 | $0 |
| 2021 | $1,782 | $154,290 | $0 | $154,290 |
| 2020 | $1,766 | $154,290 | $0 | $154,290 |
| 2019 | $1,716 | $148,730 | $0 | $148,730 |
| 2018 | $1,663 | $142,962 | $0 | $0 |
| 2017 | $1,514 | $129,965 | $0 | $0 |
| 2016 | $1,380 | $118,150 | $0 | $0 |
| 2015 | $1,341 | $113,050 | $0 | $0 |
| 2014 | -- | $106,400 | $0 | $0 |
Property History
| Date | Event | Price | List to Sale | Price per Sq Ft |
|---|---|---|---|---|
| 10/15/2025 10/15/25 | Price Changed | $199,000 | -20.1% | $143 / Sq Ft |
| 06/30/2025 06/30/25 | For Sale | $249,000 | -- | $179 / Sq Ft |
Purchase History
| Date | Type | Sale Price | Title Company |
|---|---|---|---|
| Warranty Deed | $81,000 | -- |
Source: Naples Area Board of REALTORS®
MLS Number: 225056241
APN: 76860400007
- 415 Augusta Blvd Unit 310
- 413 Augusta Blvd Unit 305
- 415 Augusta Blvd Unit 311
- 594 Augusta Blvd
- 594 Augusta Blvd Unit 3
- 113 Palmetto Dunes Cir
- 575 Augusta Blvd Unit 8
- 158 Palmetto Dunes Cir
- 602 Augusta Blvd Unit 3
- 427 Torrey Pines Point
- 245 Deerwood Cir Unit 12-8
- 5697 Rattlesnake Hammock Rd Unit 105
- 5741 Gage Ln Unit 104
- 809 Augusta Blvd Unit 3
- 809 Augusta Blvd Unit 809-6
- 413 Augusta Blvd Unit 104
- 413 Augusta Blvd Unit 306
- 413 Augusta Blvd Unit 302
- 555 Augusta Blvd Unit 3-1
- 127 Palmetto Dunes Cir
- 113 Palmetto Dunes Cir
- 575 Augusta Blvd Unit 6
- 605 Augusta Blvd Unit 14
- 265 Deerwood Cir Unit 10
- 640 Augusta Blvd Unit 3
- 705 Augusta Blvd Unit 705-4
- 709 Augusta Blvd Unit 709-5
- 5789 Gage Ln Unit 304A
- 740 Augusta Blvd Unit 203
- 905 Augusta Blvd
- 5651 Rattlesnake Hammock Rd
- 279 Torrey Pines Point
- 239 Torrey Pines Point
- 5857 Rattlesnake Hammock Rd Unit AugustaWoods202
- 5653 Greenwood Cir
