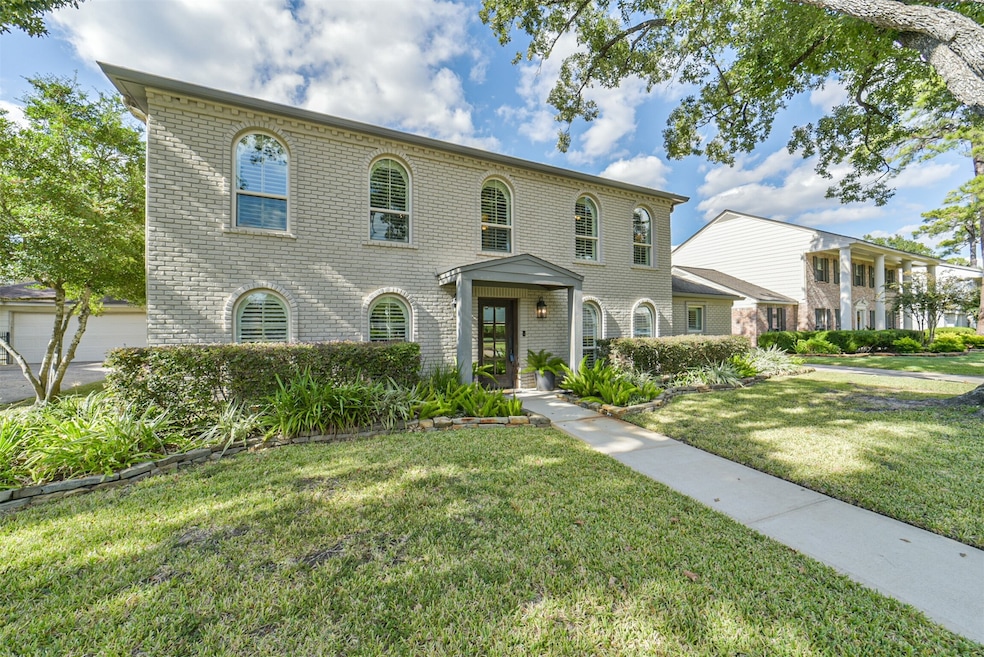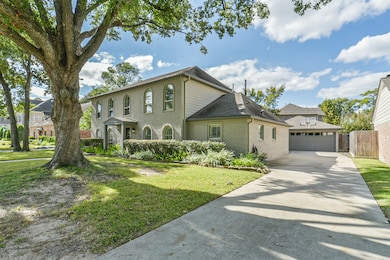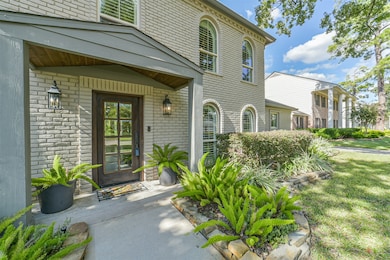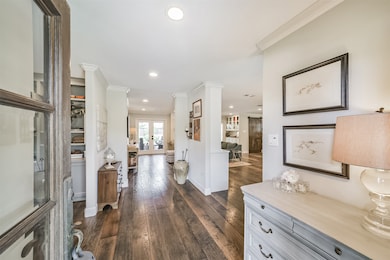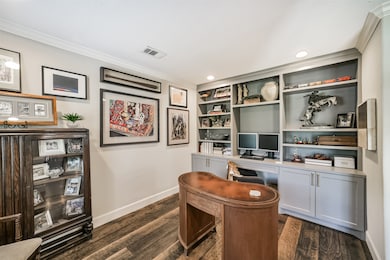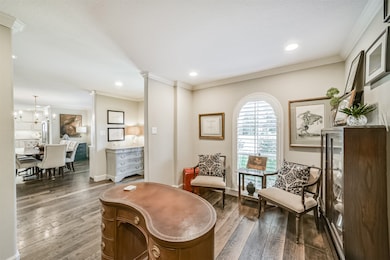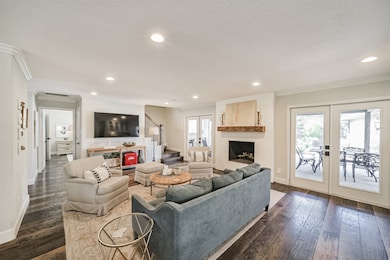415 Bayou Knoll Dr Houston, TX 77079
Energy Corridor NeighborhoodEstimated payment $7,609/month
Highlights
- Deck
- Traditional Architecture
- Home Office
- Nottingham Elementary School Rated A-
- Outdoor Kitchen
- Covered Patio or Porch
About This Home
Stunning 5 Bedroom,3.5 bathroom home located in the highly sought after Nottingham Forest Section 8; Located deep in the heart of the neighborhood, one block away from the bayou. Spacious floor plan with stunningly redesigned spaces throughout the home which includes a large island kitchen, custom primary bathroom, recently added large primary closet, private study, huge covered back patio & outdoor kitchen. The show stopping kitchen features a large island with Victoria Falls quartzite, pendant lighting, under counter lighting, pot filler, 48 inch duel fuel Monogram gas range w/ griddle & dual zone wine fridge. Perfectly designed primary bathroom has double vanities, marble tiled walls & walk-in shower. Upstairs features 4 bedrooms & 2 full bathrooms. This home has been lovingly restored with designer touches throughout & ready for the next family to build lasting memories. Zoned to highly rated schools, close to fabulous dining & shopping options and easy access to Beltway 8 & I10.
Home Details
Home Type
- Single Family
Est. Annual Taxes
- $21,079
Year Built
- Built in 1968
Lot Details
- 7,700 Sq Ft Lot
- Back Yard Fenced
- Sprinkler System
HOA Fees
- $54 Monthly HOA Fees
Parking
- 2 Car Garage
Home Design
- Traditional Architecture
- Brick Exterior Construction
- Slab Foundation
- Composition Roof
- Cement Siding
Interior Spaces
- 2,955 Sq Ft Home
- 2-Story Property
- Ceiling Fan
- Pendant Lighting
- Wood Burning Fireplace
- Gas Fireplace
- Family Room Off Kitchen
- Living Room
- Dining Room
- Home Office
- Utility Room
- Washer and Gas Dryer Hookup
Kitchen
- Breakfast Bar
- Electric Oven
- Gas Range
- Microwave
- Dishwasher
- Kitchen Island
- Pots and Pans Drawers
- Disposal
- Pot Filler
Flooring
- Carpet
- Tile
- Vinyl Plank
- Vinyl
Bedrooms and Bathrooms
- 5 Bedrooms
- Double Vanity
- Bathtub with Shower
Eco-Friendly Details
- Energy-Efficient Windows with Low Emissivity
Outdoor Features
- Deck
- Covered Patio or Porch
- Outdoor Kitchen
Schools
- Nottingham Elementary School
- Spring Forest Middle School
- Stratford High School
Utilities
- Central Heating and Cooling System
- Heating System Uses Gas
Listing and Financial Details
- Exclusions: Ice Maker in Laundry Room
Community Details
Overview
- Nottingham Forest Homeowners Asso Association, Phone Number (713) 466-1204
- Nottingham Forest Sec 08 Subdivision
Security
- Security Guard
Map
Home Values in the Area
Average Home Value in this Area
Tax History
| Year | Tax Paid | Tax Assessment Tax Assessment Total Assessment is a certain percentage of the fair market value that is determined by local assessors to be the total taxable value of land and additions on the property. | Land | Improvement |
|---|---|---|---|---|
| 2025 | $14,254 | $986,071 | $423,500 | $562,571 |
| 2024 | $14,254 | $969,279 | $406,560 | $562,719 |
| 2023 | $14,254 | $950,685 | $406,560 | $544,125 |
| 2022 | $16,797 | $824,414 | $358,050 | $466,364 |
| 2021 | $15,947 | $807,369 | $280,280 | $527,089 |
| 2020 | $14,878 | $626,169 | $274,120 | $352,049 |
| 2019 | $12,587 | $505,017 | $286,440 | $218,577 |
| 2018 | $4,278 | $437,099 | $308,000 | $129,099 |
| 2017 | $15,574 | $595,305 | $308,000 | $287,305 |
| 2016 | $15,474 | $591,485 | $308,000 | $283,485 |
| 2015 | $4,226 | $580,000 | $308,000 | $272,000 |
| 2014 | $4,226 | $482,800 | $246,400 | $236,400 |
Property History
| Date | Event | Price | List to Sale | Price per Sq Ft |
|---|---|---|---|---|
| 11/12/2025 11/12/25 | Pending | -- | -- | -- |
| 11/10/2025 11/10/25 | For Sale | $1,100,000 | -- | $372 / Sq Ft |
Purchase History
| Date | Type | Sale Price | Title Company |
|---|---|---|---|
| Vendors Lien | -- | None Available |
Mortgage History
| Date | Status | Loan Amount | Loan Type |
|---|---|---|---|
| Open | $400,000 | New Conventional |
Source: Houston Association of REALTORS®
MLS Number: 78278105
APN: 1000820000011
- 14811 Bramblewood Dr
- 14910 Chadbourne Dr
- 12869 Kingsbridge Ln
- 12859 Kingsbridge Ln
- 12929 Kingsbridge Ln
- 12979 Kingsbridge Ln
- 603 Blue Iris Trail
- 668 N Eldridge Pkwy
- 624 N Eldridge Pkwy Unit 12
- 622 Pink Azalea Trail
- 1251 Trace Dr
- 606 N Eldridge Pkwy Unit 3
- 1107 Enclave Square E
- 15179 Kimberley Ct Unit 54
- 1126 Gardencrest Ln
- 14919 Woodthorpe Ln
- 12691 Briar Patch Rd Unit 5
- 700 Thicket Ln Unit 1006
- 738 Thicket Ln
- 15066 Kimberley Ct
