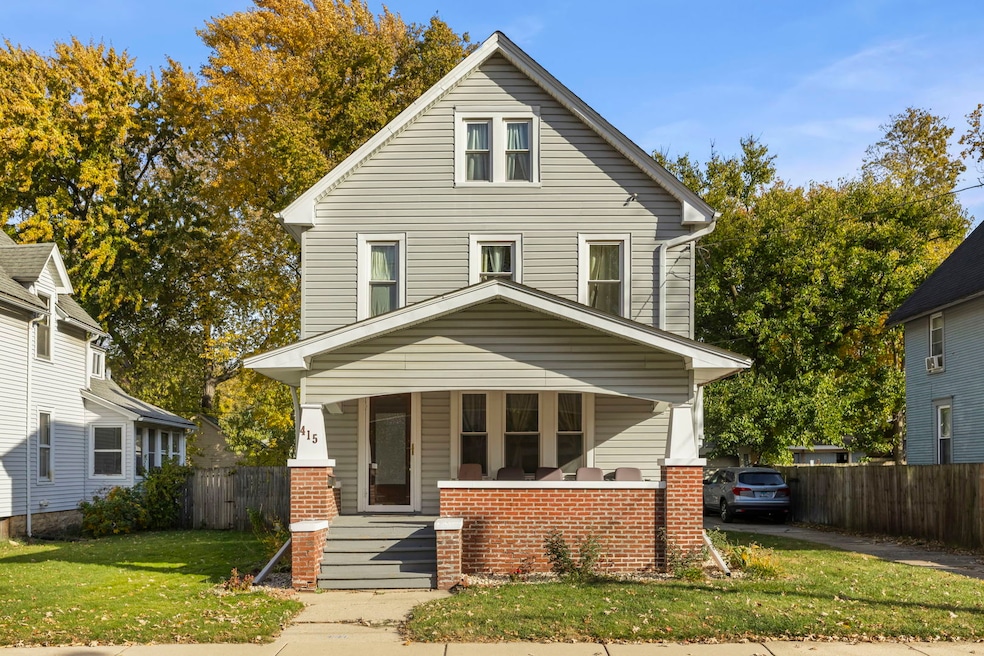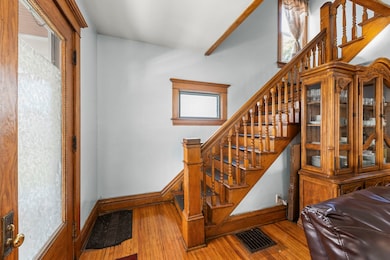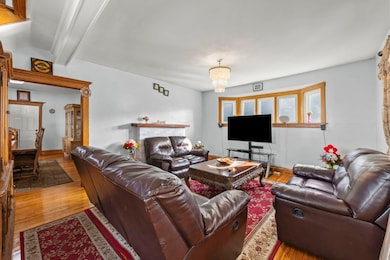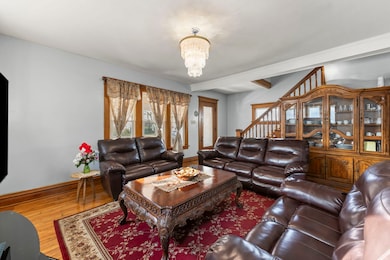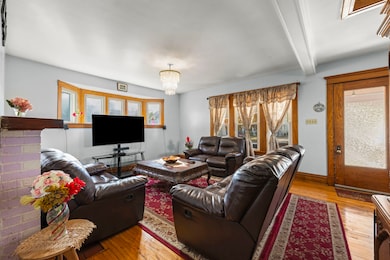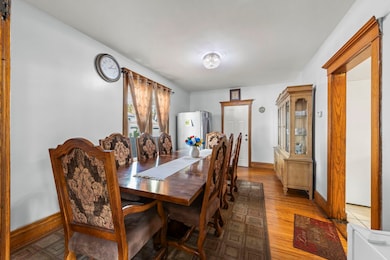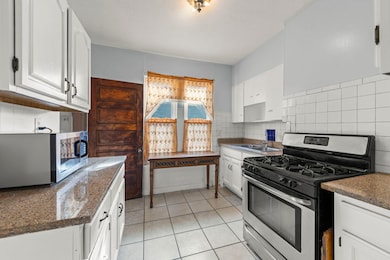415 Blackhawk St Aurora, IL 60506
Near West Galena NeighborhoodEstimated payment $2,024/month
Highlights
- American Four Square Architecture
- Attic
- Formal Dining Room
- Wood Flooring
- Home Office
- 5-minute walk to Blackhawk Park
About This Home
Welcome to 415 Blackhawk St., a delightful, larger-than-it-looks home near Downtown Aurora. Built in 1907, this home boasts an abundance of old-school character, with the benefit of some recent updates, including the roof and all windows (2016). The home features a welcoming front porch, wood-burning fireplace, original hardwood flooring, and tall ceilings. The formal living and dining areas are ideal for hosting gatherings. The main floor is completed by a large office space that could also be utilized as a bedroom. Upstairs, there are 3 bedrooms with good-sized closets and a full bathroom. Head further upstairs to the fully finished attic space ideal for a home office or large playroom. In the basement, there are 2 more bedrooms and the second full bathroom. Located in a quiet neighborhood, with great proximity to both downtown Aurora and the expressway, this home is ready to continue its story with the next owner!
Home Details
Home Type
- Single Family
Est. Annual Taxes
- $4,370
Year Built
- Built in 1907
Lot Details
- 7,061 Sq Ft Lot
- Lot Dimensions are 50x131x50x131
Parking
- 2 Car Garage
- Driveway
- Parking Included in Price
Home Design
- American Four Square Architecture
- Asphalt Roof
Interior Spaces
- 1,597 Sq Ft Home
- 2.5-Story Property
- Family Room
- Living Room with Fireplace
- Formal Dining Room
- Home Office
- Attic
Flooring
- Wood
- Ceramic Tile
Bedrooms and Bathrooms
- 5 Bedrooms
- 5 Potential Bedrooms
- 2 Full Bathrooms
Laundry
- Laundry Room
- Gas Dryer Hookup
Basement
- Basement Fills Entire Space Under The House
- Finished Basement Bathroom
Schools
- Greenman Elementary School
- Washington Middle School
- West Aurora High School
Utilities
- Window Unit Cooling System
- Heating System Uses Natural Gas
- Lake Michigan Water
Map
Home Values in the Area
Average Home Value in this Area
Tax History
| Year | Tax Paid | Tax Assessment Tax Assessment Total Assessment is a certain percentage of the fair market value that is determined by local assessors to be the total taxable value of land and additions on the property. | Land | Improvement |
|---|---|---|---|---|
| 2024 | $4,370 | $63,185 | $8,015 | $55,170 |
| 2023 | $4,150 | $56,455 | $7,161 | $49,294 |
| 2022 | $3,899 | $50,048 | $6,534 | $43,514 |
| 2021 | $3,709 | $46,595 | $6,083 | $40,512 |
| 2020 | $3,490 | $43,280 | $5,650 | $37,630 |
| 2019 | $3,334 | $40,100 | $5,235 | $34,865 |
| 2018 | $3,001 | $36,060 | $4,842 | $31,218 |
| 2017 | $2,667 | $31,916 | $4,461 | $27,455 |
| 2016 | $2,486 | $29,165 | $3,824 | $25,341 |
| 2015 | -- | $28,895 | $3,288 | $25,607 |
| 2014 | -- | $26,738 | $3,022 | $23,716 |
| 2013 | -- | $27,166 | $2,888 | $24,278 |
Property History
| Date | Event | Price | List to Sale | Price per Sq Ft |
|---|---|---|---|---|
| 11/17/2025 11/17/25 | For Sale | $315,000 | -- | $197 / Sq Ft |
Purchase History
| Date | Type | Sale Price | Title Company |
|---|---|---|---|
| Interfamily Deed Transfer | -- | Ticor Title Insurance Compan | |
| Warranty Deed | $72,000 | Fidelity National Title | |
| Quit Claim Deed | -- | -- | |
| Warranty Deed | $92,500 | Lawyers Title Insurance Corp | |
| Warranty Deed | $30,000 | Law Title Insurance Co Inc |
Mortgage History
| Date | Status | Loan Amount | Loan Type |
|---|---|---|---|
| Previous Owner | $65,934 | FHA | |
| Previous Owner | $100,000 | No Value Available | |
| Previous Owner | $92,229 | FHA | |
| Previous Owner | $50,000 | No Value Available |
Source: Midwest Real Estate Data (MRED)
MLS Number: 12519304
APN: 15-21-226-013
- 441 N View St
- 208 Blackhawk St
- 518 W Park Ave
- 519 N View St
- 222 Grand Ave
- 17 Blackhawk St
- 614 Hammond Ave
- 617 N View St
- 932 W New York St
- 523 W Downer Place
- 211 Cedar St
- 450 W Downer Place Unit C
- 256 W Downer Place
- 644 Oak Ave
- 142-144 Woodlawn Ave
- 809 W Park Ave
- 376 Florida Ave
- 710 W Downer Place
- 616 Morton Ave
- 900 Charles St
- 305 N View St Unit 3
- 305 N View St Unit 2
- 103 N View St Unit C
- 19 N May St
- 534 Palace St
- 111 W Park Ave
- 557 Hardin Ave
- 7 S Stolp Ave
- 160 S River St Unit 409
- 220 E Downer Place
- 76 N 4th St Unit 76
- 72 N 4th St Unit 4
- 86 N 4th St Unit 1
- 874 Foran Ln
- 326 Superior St Unit 1
- 125 S Fordham Ave
- 1240 Nantucket Rd
- 130 Warren Ave
- 1246 California Ave Unit 46
- 609 North Ave
