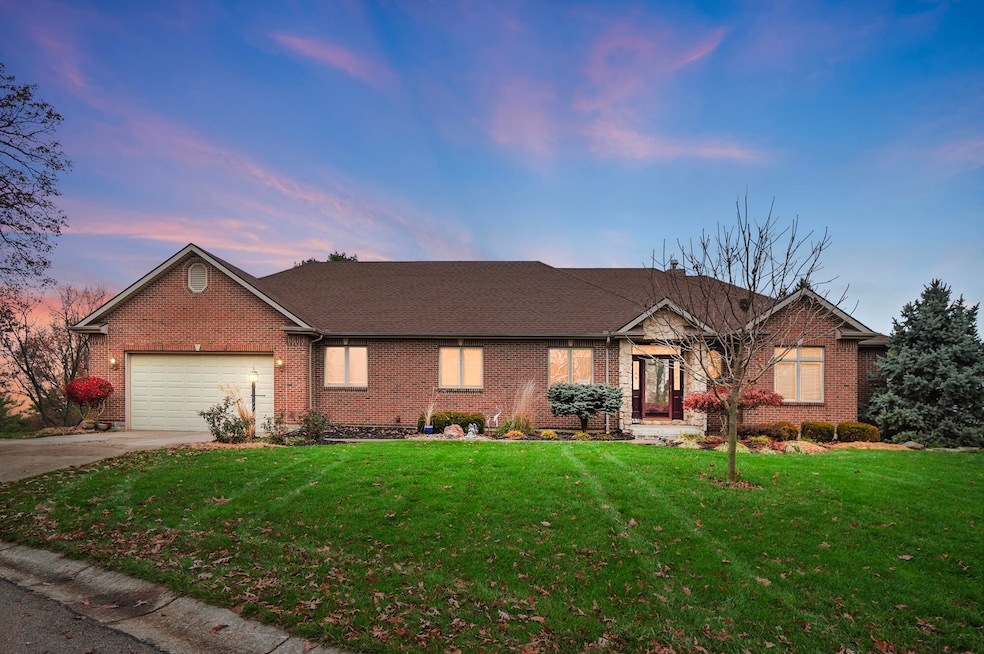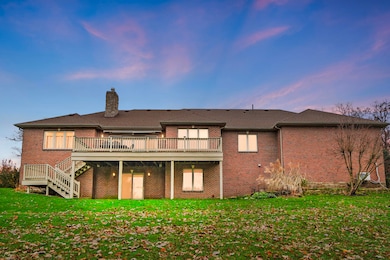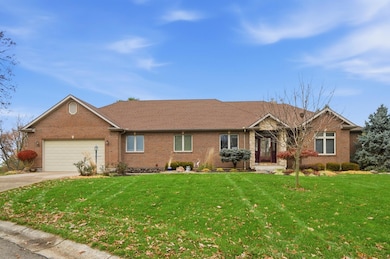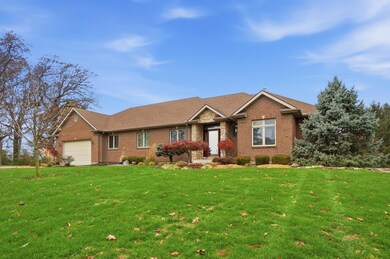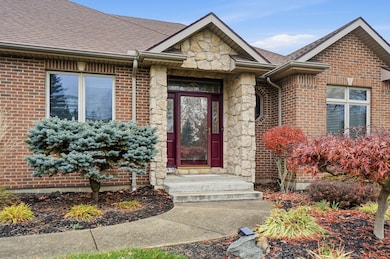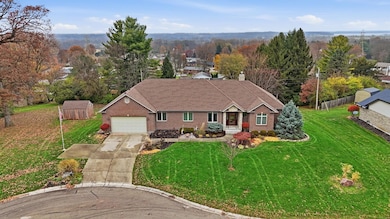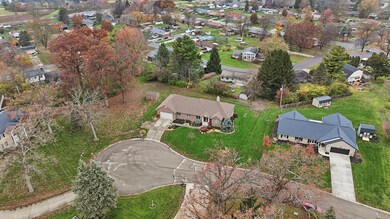415 Carillion Dr Springfield, OH 45503
Estimated payment $2,975/month
Highlights
- 0.59 Acre Lot
- Ranch Style House
- 2 Car Attached Garage
- Deck
- No HOA
- Walk-In Closet
About This Home
Exceptional all-brick home nestled on a quiet cul-de-sac, showcasing true quality and craftsmanship. This property is built to last , featuring solid construction complemented by rich, beautifully maintained woodwork and solid 6-panel doors throughout. Inside the front door you'll find a warm and inviting floor plan designed for comfort and functionality. The main level offers generous living spaces, a eat in kitchen with granite countertops. There is also a first floor laundry. Mechanical quality truly sets this home apart. Enjoy year round efficiency with a Geothermal furnace-A/C system providing outstanding comfort and energy savings. A new roof was installed by Dependable Roof in 2022 and has a transferrable warranty. The two car garage has a workshop with a mini spilt heater and could easily be converted to a tandem 4 car garage., 40x23. The walk-out basement that opens to a covered patio offers a beautiful open family room with pool table, other uses could be a 4th bedroom, work out room, lots of storage in the basement as well. Storage shed equipped with electric- ideal for hobbies, gardening or lawn equipment. Buckeye Eco-Care applied fall application for lawn 11-2025. From the timeless all-brick exterior to the quite cul-de-sac location, this home reflects thoughtful care, craftsmanship, and updates that matter. This beautiful home is ready for it's next family to enjoy!
Home Details
Home Type
- Single Family
Est. Annual Taxes
- $5,337
Year Built
- Built in 1998
Lot Details
- 0.59 Acre Lot
- Lot Dimensions are 146 x 177
Parking
- 2 Car Attached Garage
- Garage Door Opener
Home Design
- Ranch Style House
- Brick Exterior Construction
Interior Spaces
- 2,597 Sq Ft Home
- Gas Fireplace
- Finished Basement
Kitchen
- Built-In Electric Oven
- Cooktop
- Microwave
- Dishwasher
Bedrooms and Bathrooms
- 3 Bedrooms
- Walk-In Closet
Laundry
- Dryer
- Washer
Outdoor Features
- Deck
- Shed
Utilities
- Central Air
- Geothermal Heating and Cooling
- Septic Tank
Community Details
- No Home Owners Association
Listing and Financial Details
- Assessor Parcel Number 3000700017206020
Map
Home Values in the Area
Average Home Value in this Area
Tax History
| Year | Tax Paid | Tax Assessment Tax Assessment Total Assessment is a certain percentage of the fair market value that is determined by local assessors to be the total taxable value of land and additions on the property. | Land | Improvement |
|---|---|---|---|---|
| 2024 | $5,198 | $106,430 | $24,270 | $82,160 |
| 2023 | $5,198 | $106,430 | $24,270 | $82,160 |
| 2022 | $5,060 | $106,430 | $24,270 | $82,160 |
| 2021 | $5,060 | $93,530 | $21,110 | $72,420 |
| 2020 | $5,102 | $93,530 | $21,110 | $72,420 |
| 2019 | $5,183 | $93,530 | $21,110 | $72,420 |
| 2018 | $4,604 | $81,960 | $21,110 | $60,850 |
| 2017 | $4,718 | $87,598 | $21,105 | $66,493 |
| 2016 | $4,256 | $87,598 | $21,105 | $66,493 |
| 2015 | $4,486 | $91,032 | $21,105 | $69,927 |
| 2014 | $4,499 | $91,032 | $21,105 | $69,927 |
| 2013 | $3,908 | $91,032 | $21,105 | $69,927 |
Property History
| Date | Event | Price | List to Sale | Price per Sq Ft | Prior Sale |
|---|---|---|---|---|---|
| 11/21/2025 11/21/25 | For Sale | $479,000 | +38.5% | $184 / Sq Ft | |
| 08/29/2019 08/29/19 | Sold | $345,900 | 0.0% | $109 / Sq Ft | View Prior Sale |
| 08/12/2019 08/12/19 | For Sale | $345,900 | -- | $109 / Sq Ft |
Purchase History
| Date | Type | Sale Price | Title Company |
|---|---|---|---|
| Warranty Deed | $345,900 | None Available | |
| Deed | $34,900 | -- | |
| Deed | $38,500 | -- |
Source: Western Regional Information Systems & Technology (WRIST)
MLS Number: 1042654
APN: 30-00700-01720-6020
- 325 Larchmont Dr
- 3530 Heatherwood Ave
- 166 Chesapeake Cir
- 172 Skyway Dr
- 39 S Bird Rd
- 218 Golden Gate Ave
- 144 S Bird Rd
- 224 Mackinac Dr
- 506 Skyway Dr
- 225 Ambassador Dr
- 501 Elbron Rd
- 206 Scorsese St
- 402 Roseland Ave E
- 3012 E High St
- Bradford Plan at Melody Parks
- Empress Plan at Melody Parks
- Juniper Plan at Melody Parks
- Walnut Plan at Melody Parks
- Ashton Plan at Melody Parks
- Palmetto Plan at Melody Parks
- 2680 E High St
- 2650 E High St
- 2100 E High St
- 1910 E High St
- 1580 Highland Ave Unit 1582 1/2
- 1590-1592 E High St
- 1576 E High St
- 1835 E Home Rd
- 2009 Spring Meadow Dr
- 731 E High St
- 700 E McCreight Ave
- 536 Homeview Ave
- 1347 Villa Rd
- 312 Selma Rd
- 312 Selma Rd Unit 1/2
- 314 Selma Rd Unit 1/2
- 314 Selma Rd
- 1129.5 Garfield Ave
- 715 Villa Rd
- 2310 N Limestone St
