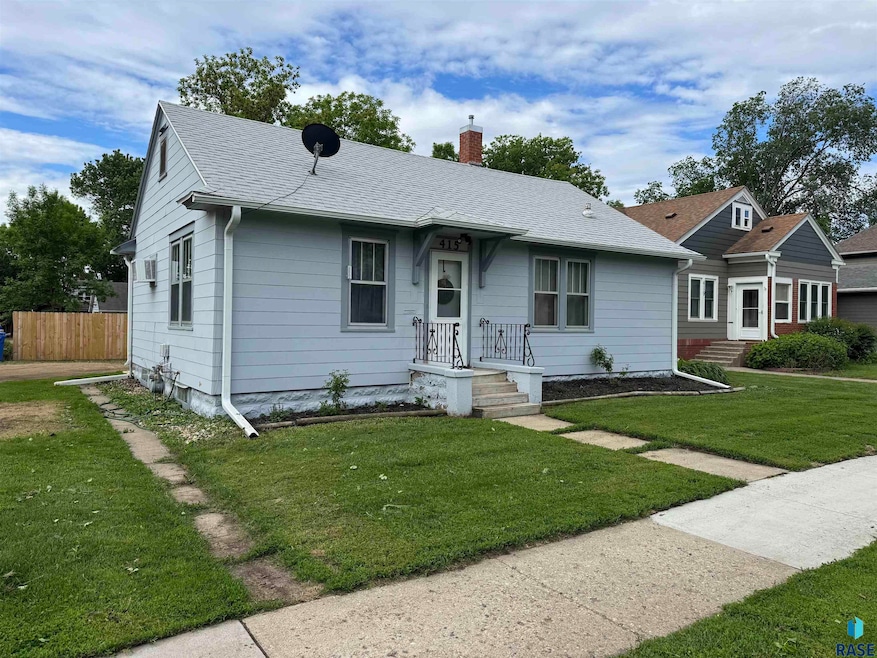
415 Center St W Madison, SD 57042
Highlights
- Deck
- Formal Dining Room
- Landscaped with Trees
- Ranch Style House
- 1 Car Attached Garage
- Water Softener is Owned
About This Home
As of July 2025Recently renovated, affordably priced and conveniently located ranch-style residence offering over 1,300 square feet of move-in-ready living space. The home features two bedrooms and one bathroom, with enhancements including a spacious family room or recreation area in the basement, a newly installed privacy fence in the backyard, additional garage storage with improved insulation, an upgraded primary bedroom, and fresh interior paint throughout. Additional amenities include main-level laundry, newer flooring on the main floor, a recently installed deck at the east entrance, and a durable concrete patio.
Home Details
Home Type
- Single Family
Est. Annual Taxes
- $910
Year Built
- Built in 1914
Lot Details
- 5,600 Sq Ft Lot
- Lot Dimensions are 50x112
- Privacy Fence
- Landscaped with Trees
Parking
- 1 Car Attached Garage
- Garage Door Opener
Home Design
- Ranch Style House
- Composition Shingle Roof
- Slate
Interior Spaces
- 1,308 Sq Ft Home
- Ceiling Fan
- Formal Dining Room
- Basement Fills Entire Space Under The House
- Electric Oven or Range
- Laundry on main level
Flooring
- Carpet
- Vinyl
Bedrooms and Bathrooms
- 2 Main Level Bedrooms
- 1 Full Bathroom
Outdoor Features
- Deck
Schools
- Madison Elementary School
- Madison Middle School
- Madison High School
Utilities
- Window Unit Cooling System
- Central Heating
- Electric Water Heater
- Water Softener is Owned
Listing and Financial Details
- Assessor Parcel Number 210400090011010
Similar Homes in Madison, SD
Home Values in the Area
Average Home Value in this Area
Property History
| Date | Event | Price | Change | Sq Ft Price |
|---|---|---|---|---|
| 07/11/2025 07/11/25 | Sold | $160,000 | 0.0% | $122 / Sq Ft |
| 05/31/2025 05/31/25 | Pending | -- | -- | -- |
| 05/29/2025 05/29/25 | For Sale | $159,975 | -- | $122 / Sq Ft |
Tax History Compared to Growth
Tax History
| Year | Tax Paid | Tax Assessment Tax Assessment Total Assessment is a certain percentage of the fair market value that is determined by local assessors to be the total taxable value of land and additions on the property. | Land | Improvement |
|---|---|---|---|---|
| 2024 | $1,002 | $62,600 | $16,000 | $46,600 |
| 2023 | $907 | $58,300 | $13,900 | $44,400 |
| 2022 | $894 | $45,800 | $10,300 | $35,500 |
| 2021 | $861 | $37,500 | $7,900 | $29,600 |
| 2020 | $771 | $37,500 | $7,900 | $29,600 |
| 2019 | $768 | $32,300 | $6,600 | $25,700 |
| 2018 | $785 | $32,300 | $6,600 | $25,700 |
| 2017 | $785 | $32,300 | $6,600 | $25,700 |
| 2016 | -- | $32,300 | $6,600 | $25,700 |
| 2013 | -- | $26,900 | $6,200 | $20,700 |
Agents Affiliated with this Home
-
Julie Jones

Seller's Agent in 2025
Julie Jones
Signature Realty Group LLC
(605) 270-9715
95 in this area
148 Total Sales
-
Christopher Fellerman

Seller Co-Listing Agent in 2025
Christopher Fellerman
Signature Realty Group LLC
(605) 291-2586
14 in this area
21 Total Sales
Map
Source: REALTOR® Association of the Sioux Empire
MLS Number: 22504033
APN: 21040-00900-110-10
- 113 Blanche Ave S
- 518 NW 1st St
- 615 NW 1st St
- 703 W Center St
- 204 N West Ave
- 717 NW 2nd St
- 506 Josephine Ave N
- 521 N Liberty Ave
- 620 N Blanche Ave
- 704 N Josephine Ave
- 521 N Olive Ave
- 712 N West Ave
- 712 S Egan Ave
- 400 S Block Washington Ave
- 1012 NW 6th St
- 612 NW 8th St
- 1025 NW 7th St
- 316 NW 9th St
- 1024 N Josephine Ave
- 740 S Washington Ave






