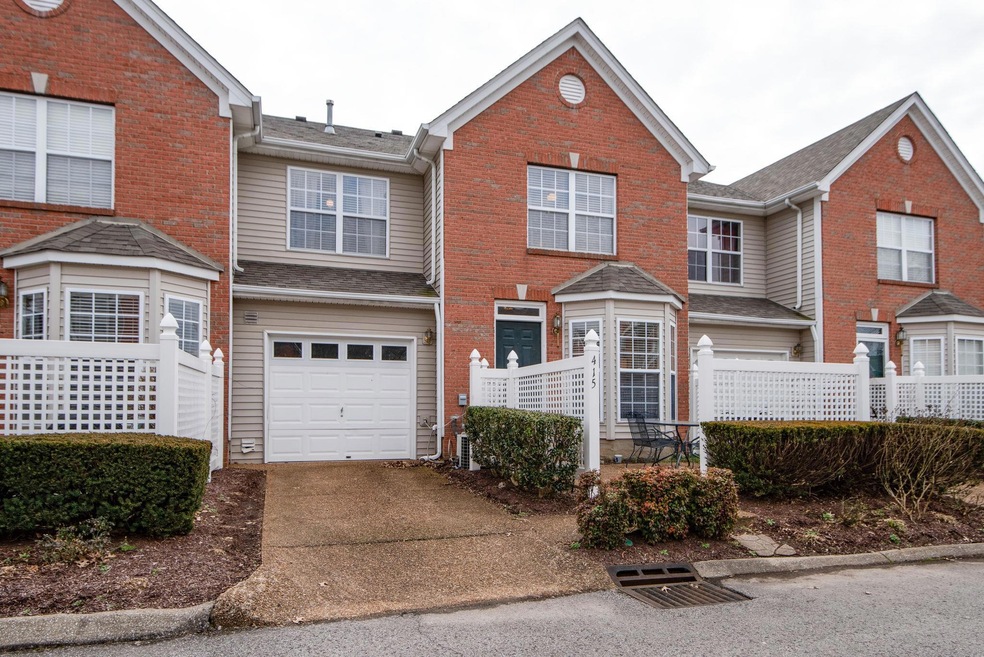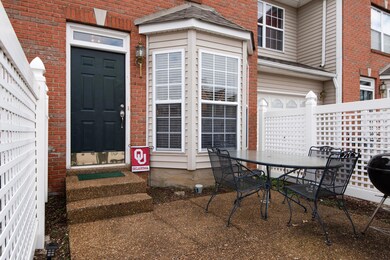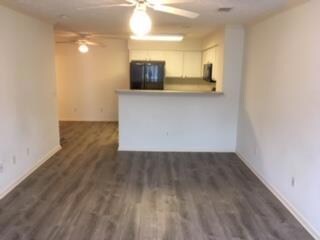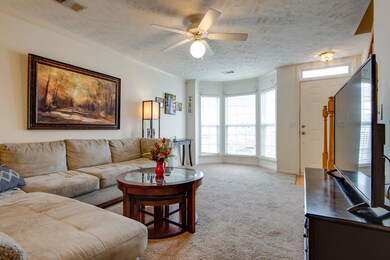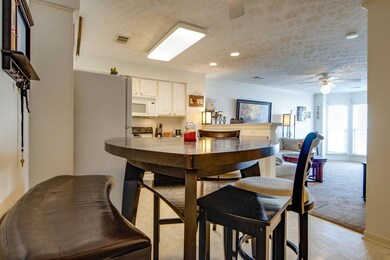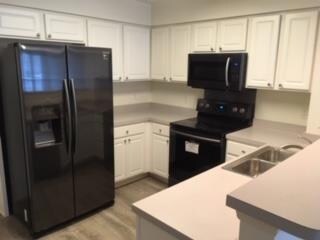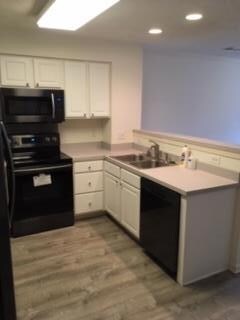
415 Compton Ln Unit 415 Franklin, TN 37069
Berrys Chapel NeighborhoodHighlights
- Fitness Center
- In Ground Pool
- Traditional Architecture
- Hunters Bend Elementary School Rated A
- Clubhouse
- Tennis Courts
About This Home
As of May 2019Cute two bedroom, two and a half bathroom town home. NEW luxury vinyl planks (water proof) on first floor. NEW black stainless steel (finger print resistant) appliances. One car garage. Fieldstone community with access to walking trails, pool, tennis courts, work-out facilities, and playground. Right across the street from Publix and shopping. Low maintenance living. Excellent schools.
Last Agent to Sell the Property
Synergy Realty Network, LLC License #284462 Listed on: 03/16/2019

Townhouse Details
Home Type
- Townhome
Est. Annual Taxes
- $1,167
Year Built
- Built in 1998
HOA Fees
- $252 Monthly HOA Fees
Parking
- 1 Car Attached Garage
- Garage Door Opener
Home Design
- Traditional Architecture
- Brick Exterior Construction
- Slab Foundation
- Shingle Roof
Interior Spaces
- 1,173 Sq Ft Home
- Property has 2 Levels
- Ceiling Fan
Kitchen
- Microwave
- Dishwasher
- Disposal
Flooring
- Carpet
- Vinyl
Bedrooms and Bathrooms
- 2 Bedrooms
- Walk-In Closet
Home Security
Outdoor Features
- In Ground Pool
- Patio
Schools
- Hunters Bend Elementary School
- Grassland Middle School
- Franklin High School
Utilities
- Cooling Available
- Central Heating
Listing and Financial Details
- Assessor Parcel Number 094052H M 00300C07508052H
Community Details
Overview
- Association fees include exterior maintenance, ground maintenance, recreation facilities, water
- Fieldstone Farms/Prescott Subdivision
Recreation
- Tennis Courts
- Community Playground
- Fitness Center
- Community Pool
- Trails
Additional Features
- Clubhouse
- Fire and Smoke Detector
Ownership History
Purchase Details
Home Financials for this Owner
Home Financials are based on the most recent Mortgage that was taken out on this home.Purchase Details
Home Financials for this Owner
Home Financials are based on the most recent Mortgage that was taken out on this home.Purchase Details
Home Financials for this Owner
Home Financials are based on the most recent Mortgage that was taken out on this home.Similar Home in Franklin, TN
Home Values in the Area
Average Home Value in this Area
Purchase History
| Date | Type | Sale Price | Title Company |
|---|---|---|---|
| Warranty Deed | $232,000 | None Available | |
| Warranty Deed | $171,500 | Bankers Title & Escrow Corp | |
| Warranty Deed | $109,830 | -- |
Mortgage History
| Date | Status | Loan Amount | Loan Type |
|---|---|---|---|
| Previous Owner | $128,625 | New Conventional | |
| Previous Owner | $88,329 | Unknown |
Property History
| Date | Event | Price | Change | Sq Ft Price |
|---|---|---|---|---|
| 05/07/2019 05/07/19 | Sold | $232,000 | -6.8% | $198 / Sq Ft |
| 04/26/2019 04/26/19 | Pending | -- | -- | -- |
| 03/16/2019 03/16/19 | For Sale | $249,000 | 0.0% | $212 / Sq Ft |
| 10/11/2018 10/11/18 | Off Market | $300,000 | -- | -- |
| 07/26/2018 07/26/18 | Off Market | $299,900 | -- | -- |
| 07/17/2018 07/17/18 | For Rent | $299,900 | 0.0% | -- |
| 04/09/2018 04/09/18 | For Rent | $300,000 | +78.6% | -- |
| 10/31/2017 10/31/17 | Rented | $168,000 | -3.2% | -- |
| 10/05/2017 10/05/17 | Under Contract | -- | -- | -- |
| 10/04/2017 10/04/17 | For Rent | $173,500 | 0.0% | -- |
| 06/26/2017 06/26/17 | Pending | -- | -- | -- |
| 06/16/2017 06/16/17 | Price Changed | $275,000 | -6.8% | $234 / Sq Ft |
| 05/30/2017 05/30/17 | Price Changed | $295,000 | -1.7% | $251 / Sq Ft |
| 05/30/2017 05/30/17 | For Sale | $300,000 | 0.0% | $256 / Sq Ft |
| 04/16/2016 04/16/16 | Rented | -- | -- | -- |
| 12/15/2015 12/15/15 | Rented | -- | -- | -- |
| 04/08/2015 04/08/15 | Sold | $171,500 | -- | $146 / Sq Ft |
Tax History Compared to Growth
Tax History
| Year | Tax Paid | Tax Assessment Tax Assessment Total Assessment is a certain percentage of the fair market value that is determined by local assessors to be the total taxable value of land and additions on the property. | Land | Improvement |
|---|---|---|---|---|
| 2024 | $1,295 | $60,050 | $16,250 | $43,800 |
| 2023 | $0 | $60,050 | $16,250 | $43,800 |
| 2022 | $1,295 | $60,050 | $16,250 | $43,800 |
| 2021 | $1,295 | $60,050 | $16,250 | $43,800 |
| 2020 | $1,210 | $46,925 | $12,500 | $34,425 |
| 2019 | $1,210 | $46,925 | $12,500 | $34,425 |
| 2018 | $1,177 | $46,925 | $12,500 | $34,425 |
| 2017 | $1,167 | $46,925 | $12,500 | $34,425 |
| 2016 | $1,153 | $46,925 | $12,500 | $34,425 |
| 2015 | -- | $41,125 | $11,250 | $29,875 |
| 2014 | -- | $41,125 | $11,250 | $29,875 |
Agents Affiliated with this Home
-
Jeff Fulmer
J
Seller's Agent in 2019
Jeff Fulmer
Synergy Realty Network, LLC
(615) 545-8611
1 Total Sale
-
Larry Patrick
L
Buyer's Agent in 2019
Larry Patrick
Pats Realty
(615) 390-3299
4 in this area
5 Total Sales
-
N
Buyer's Agent in 2016
NONMLS NONMLS
-
Frances Whitley
F
Seller's Agent in 2015
Frances Whitley
Pilkerton Realtors
(615) 351-4616
3 in this area
19 Total Sales
Map
Source: Realtracs
MLS Number: 2018884
APN: 052H-M-003.00-C-075
- 317 Hanley Ln Unit 317
- 114 Stanton Hall Ln Unit 114
- 303 Montrose Ct
- 306 Norvich Ct
- 306 Montrose Ct
- 232 Ben Brush Cir
- 810 Brandyleigh Ct
- 129 Alton Park Ln Unit 129
- 18 Holland Park Ln Unit 18
- 902 Idlewild Ct
- 913 Idlewild Ct
- 148 Cavalcade Cir
- 33 Holland Park Ln
- 62 Alton Park Ln
- 826 Brandyleigh Ct
- 101 Alton Park Ln Unit 101
- 2020 Belmont Cir
- 200 Heathstone Cir
- 242 Spencer Creek Rd
- 630 Black Horse Pkwy
