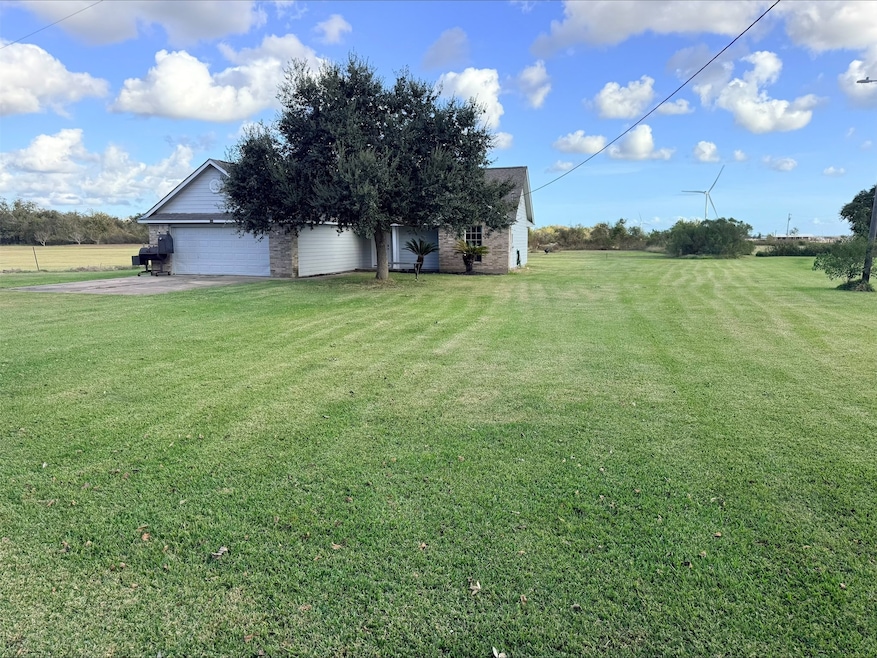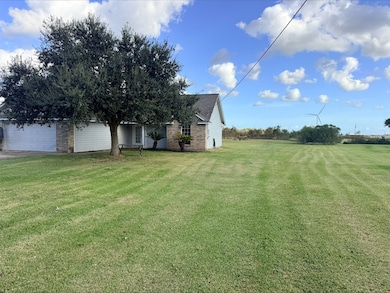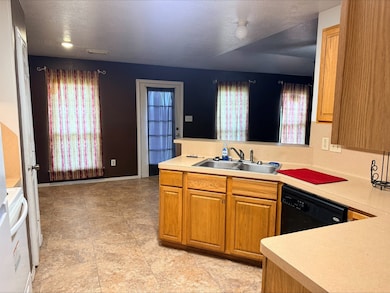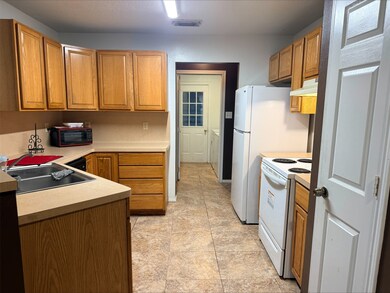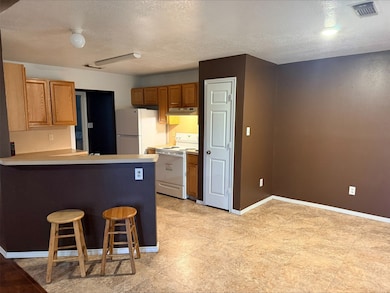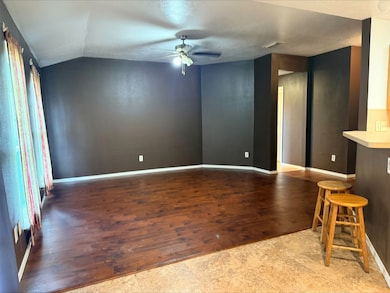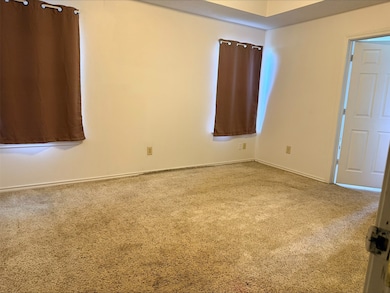415 County Road 175 Bay City, TX 77414
Estimated payment $1,453/month
Highlights
- ENERGY STAR Certified Homes
- Traditional Architecture
- Butlers Pantry
- Marble Flooring
- Breakfast Room
- 2 Car Attached Garage
About This Home
Welcome to this beautifully maintained home on a spacious 1-acre lot. Recent updates include a roof, siding, and windows all less than two years old. The home offers 3 bedrooms, 2 bathrooms, a comfortable living room, and a cozy breakfast area. Additional features include a two-car garage and a dedicated laundry space. Interior finishes include laminate flooring in the main living areas, tile in the kitchen and bathrooms, and carpet in the bedrooms. Enjoy the privacy and open space this property provides—perfect for outdoor living and entertaining.
Listing Agent
Martha Turner Sotheby's International Realty License #0701570 Listed on: 11/15/2025

Home Details
Home Type
- Single Family
Est. Annual Taxes
- $673
Year Built
- Built in 2004
Lot Details
- 1 Acre Lot
- Property fronts a highway
- South Facing Home
- Cleared Lot
Parking
- 2 Car Attached Garage
- Carport
- Garage Door Opener
- Electric Gate
- Additional Parking
Home Design
- Traditional Architecture
- Brick Exterior Construction
- Slab Foundation
- Aluminum Siding
- Vinyl Siding
Interior Spaces
- 1,399 Sq Ft Home
- 1-Story Property
- Ceiling Fan
- Formal Entry
- Family Room
- Living Room
- Combination Kitchen and Dining Room
- Utility Room
- Washer and Gas Dryer Hookup
- Intercom
Kitchen
- Breakfast Room
- Breakfast Bar
- Butlers Pantry
- Electric Oven
- Electric Range
- Dishwasher
Flooring
- Carpet
- Laminate
- Marble
- Tile
Bedrooms and Bathrooms
- 3 Bedrooms
- 2 Full Bathrooms
Eco-Friendly Details
- ENERGY STAR Qualified Appliances
- Energy-Efficient HVAC
- ENERGY STAR Certified Homes
- Energy-Efficient Thermostat
Schools
- Van Vleck Elementary School
- Van Vleck Junior High School
- Van Vleck High School
Utilities
- Cooling System Powered By Gas
- Central Heating and Cooling System
- Heating System Uses Gas
- Programmable Thermostat
- Septic Tank
Map
Home Values in the Area
Average Home Value in this Area
Property History
| Date | Event | Price | List to Sale | Price per Sq Ft |
|---|---|---|---|---|
| 11/15/2025 11/15/25 | For Sale | $265,000 | -- | $189 / Sq Ft |
Source: Houston Association of REALTORS®
MLS Number: 44383783
- 6 County Road 291
- 37243 Fm 521 Rd
- 0 Fm 521 Rd
- FM 457 Fm 457 Sargent Hwy
- 9920 Farm To Market Road 457
- 0 0 Fm 521 Unit 27530418
- 173 Cr 173
- 12112 Farm To Market Road 457
- 322 County Road 153
- FM 457 457 Sargent Hwy
- 573 Cr 154
- 9821 Sergeant Joe Park
- 154 Bowie Rd
- 0 Fm 457 Unit 778474
- 5004 Freedom Ln
- 5005 Freedom Ln
- 10312 Fm 457
- 609 W 6th St
- 801 N Main St
- 412 Pecan St
- 3602/04 S 4th St
- 205 N Elm St
- 301 E 3rd St
- 1001 Mac Dr
- 304 N Orange St
- 305 Yaupon St
- 1288 County Road 297
- 300 Silverleaf Rd
- 209 Silverleaf Rd
- 3433 Lanarkshire St
- 3924 Wickersham St
- 1820 Sunset Ave
- 2901 Hamman Rd
- 2218 Holly Lane Apartments Dr
- 3021 Sycamore Ave
- 3021 Sycamore Ave Unit 4
