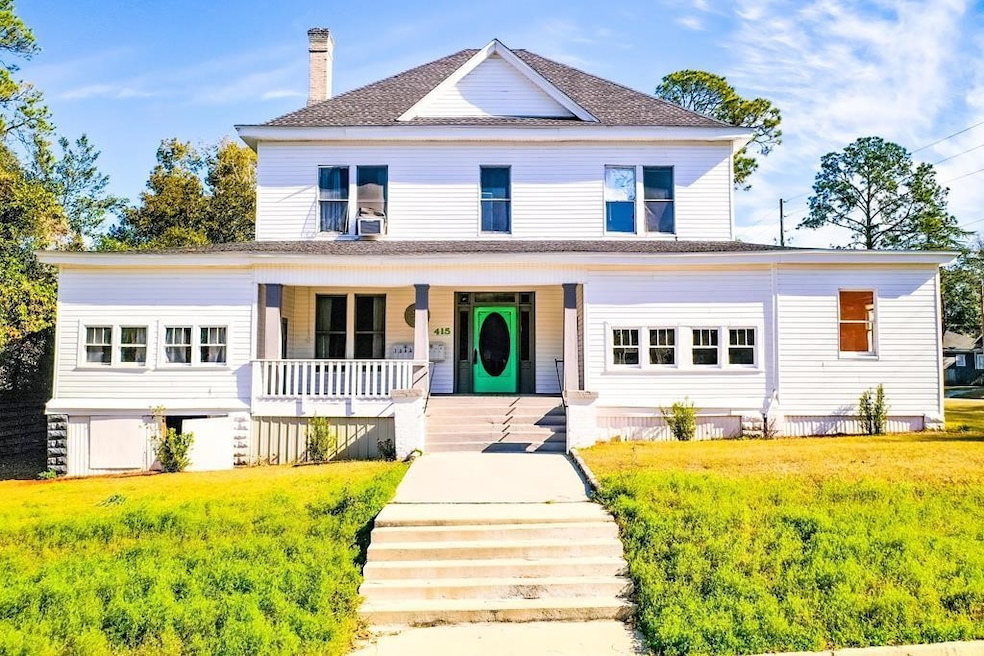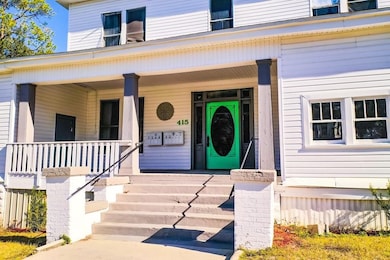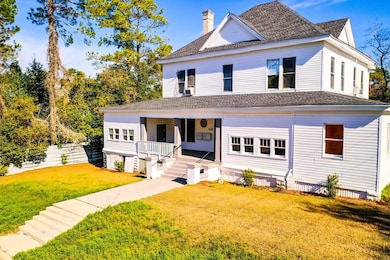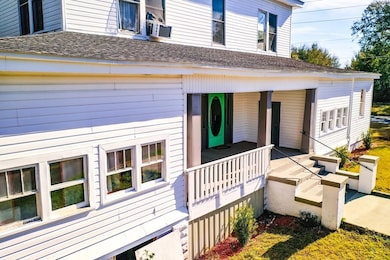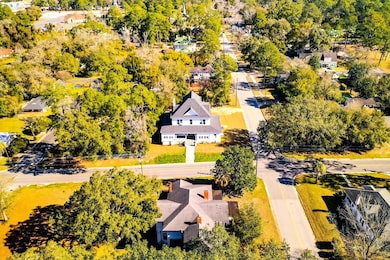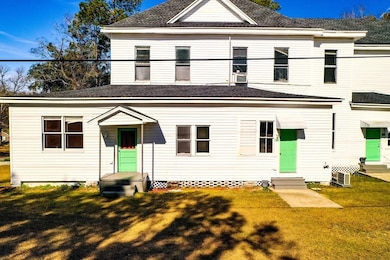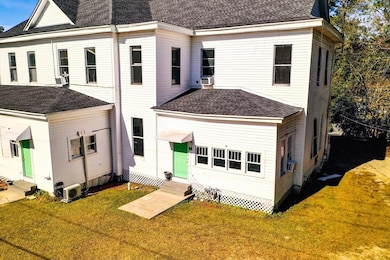415 Dewey St Waycross, GA 31501
Estimated payment $1,777/month
Highlights
- Wood Flooring
- Front Porch
- Wood Siding
- No HOA
- Cooling System Mounted In Outer Wall Opening
- Heating Available
About This Home
Refurbished Multi-Unit Apartment Building in Cherokee Heights – Prime Investment Opportunity -- Listed below appraised value! Discover a unique opportunity to own a restored historic property in the heart of Cherokee Heights, just 1 mile from Waycross Hospital. Originally built in 1898, this charming multi-unit residence has been thoughtfully renovated while preserving its timeless character. Spanning nearly 6,300 square feet, this expansive property features five oversized apartments, each with its own private entrance, kitchen, bathroom, bedroom, electric meter, and independent AC/heating unit. Every unit offers generous living space, ideal for tenants. Updates include: electrical rewire, tankless gas water heater, ample off-street parking, modernized utilities with separate power meters for each unit, etc- all up to code. The current owner covers water, trash, gas, and lawn care making this a streamlined, tenant-friendly investment. With all renovations finalized, this is a great opportunity for investors or owner-operators seeking to create a cash flow.
Property Details
Home Type
- Multi-Family
Est. Annual Taxes
- $2,710
Year Built
- Built in 1898
Home Design
- Asphalt Roof
- Wood Siding
- Vinyl Siding
Interior Spaces
- 6,294 Sq Ft Home
- 2-Story Property
- Wood Flooring
- Crawl Space
Kitchen
- Oven
- Range
- Microwave
Bedrooms and Bathrooms
- 9 Bedrooms
- 7 Full Bathrooms
Parking
- Unpaved Driveway
- Unpaved Parking
- On-Street Parking
Utilities
- Cooling System Mounted In Outer Wall Opening
- Heating Available
Additional Features
- Front Porch
- 0.33 Acre Lot
Community Details
- No Home Owners Association
Listing and Financial Details
- Assessor Parcel Number WA2303-036
Map
Home Values in the Area
Average Home Value in this Area
Tax History
| Year | Tax Paid | Tax Assessment Tax Assessment Total Assessment is a certain percentage of the fair market value that is determined by local assessors to be the total taxable value of land and additions on the property. | Land | Improvement |
|---|---|---|---|---|
| 2024 | $4,865 | $245,241 | $5,280 | $239,961 |
| 2023 | $4,966 | $102,620 | $3,629 | $98,991 |
| 2022 | $2,710 | $68,000 | $2,818 | $65,182 |
| 2021 | $2,461 | $56,911 | $3,629 | $53,282 |
| 2020 | $2,143 | $49,161 | $3,629 | $45,532 |
| 2019 | $2,102 | $47,546 | $3,629 | $43,917 |
| 2018 | $2,050 | $45,931 | $3,629 | $42,302 |
| 2017 | $2,003 | $45,931 | $3,629 | $42,302 |
| 2016 | $2,003 | $45,931 | $3,629 | $42,302 |
| 2015 | $1,685 | $38,382 | $3,629 | $34,754 |
| 2014 | $1,684 | $38,382 | $3,629 | $34,754 |
| 2013 | -- | $38,382 | $3,628 | $34,753 |
Property History
| Date | Event | Price | List to Sale | Price per Sq Ft |
|---|---|---|---|---|
| 06/18/2025 06/18/25 | For Sale | $294,900 | -- | $47 / Sq Ft |
Purchase History
| Date | Type | Sale Price | Title Company |
|---|---|---|---|
| Warranty Deed | $170,000 | -- | |
| Deed | $65,000 | -- |
Mortgage History
| Date | Status | Loan Amount | Loan Type |
|---|---|---|---|
| Open | $155,000 | New Conventional |
Source: Golden Isles Association of REALTORS®
MLS Number: 1654761
APN: WA2303-036
- 502 Dewey St
- 924 Highsmith St
- 807 College St
- 506 Magnolia Dr
- 808 Satilla Blvd
- 511 Richmond Ave
- 1405 Grove Ave
- 310 Butler St
- 1101 Cherokee Dr
- 301 Riverside Dr
- 0 Goodwin St
- 418 Reed St
- 306 Lee Ave
- 713 Magnolia Dr
- 511 Riverside Dr
- 1504 Habersham Dr
- .22 Alice St
- 707 Euclid Ave
- 0 Saint Marys Dr Unit (TRACT 2 0.25 ACRES)
- 705 Gilmore St
