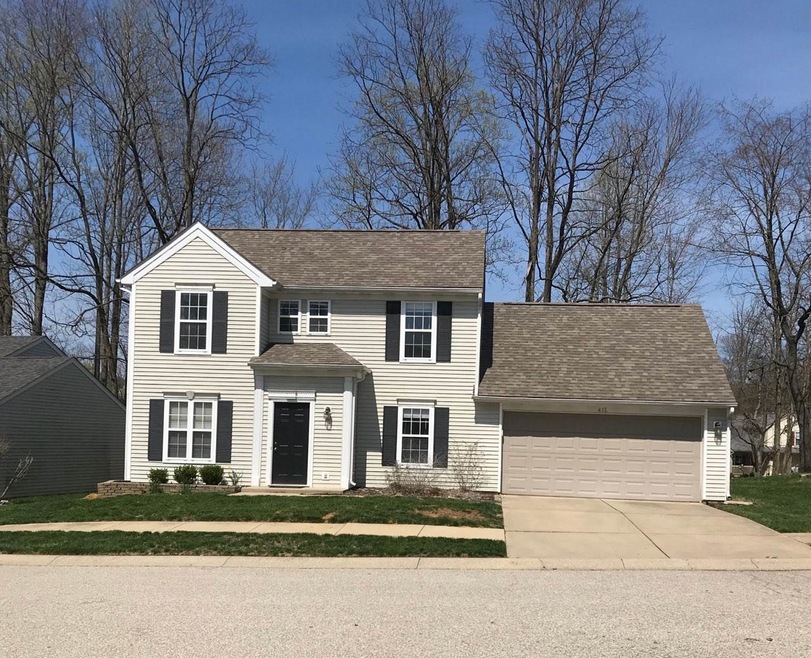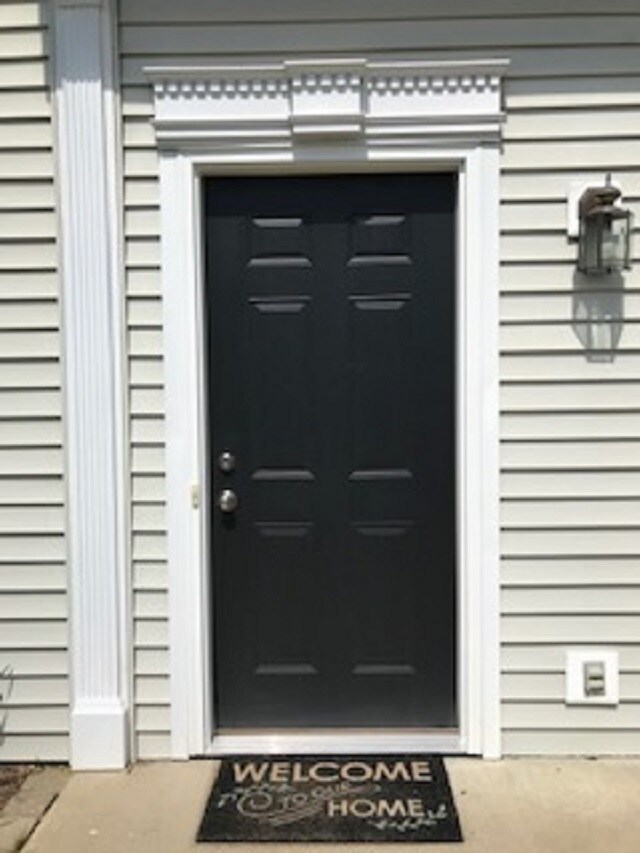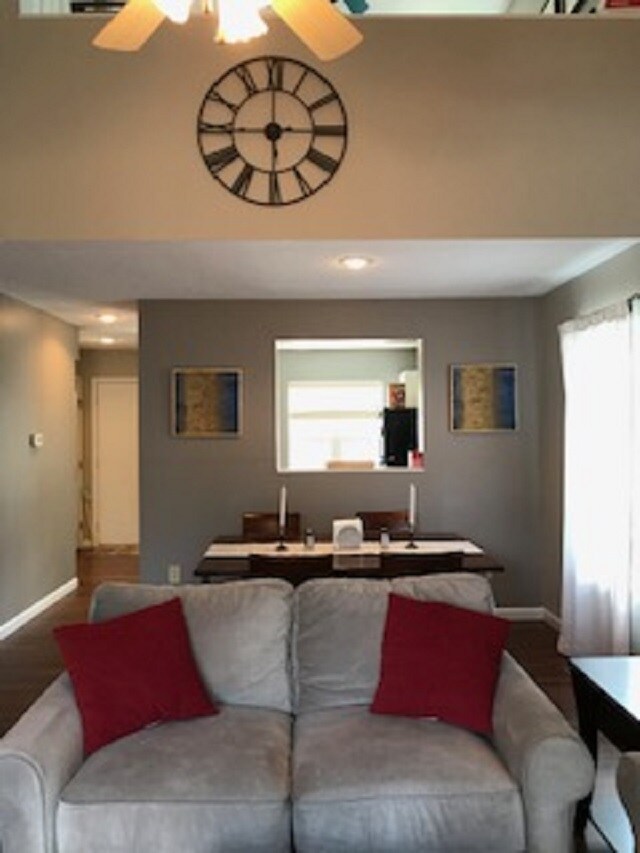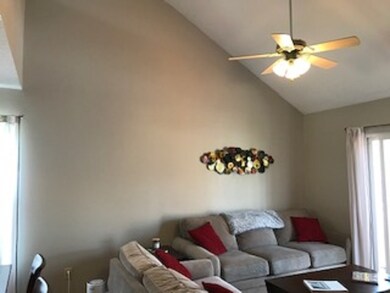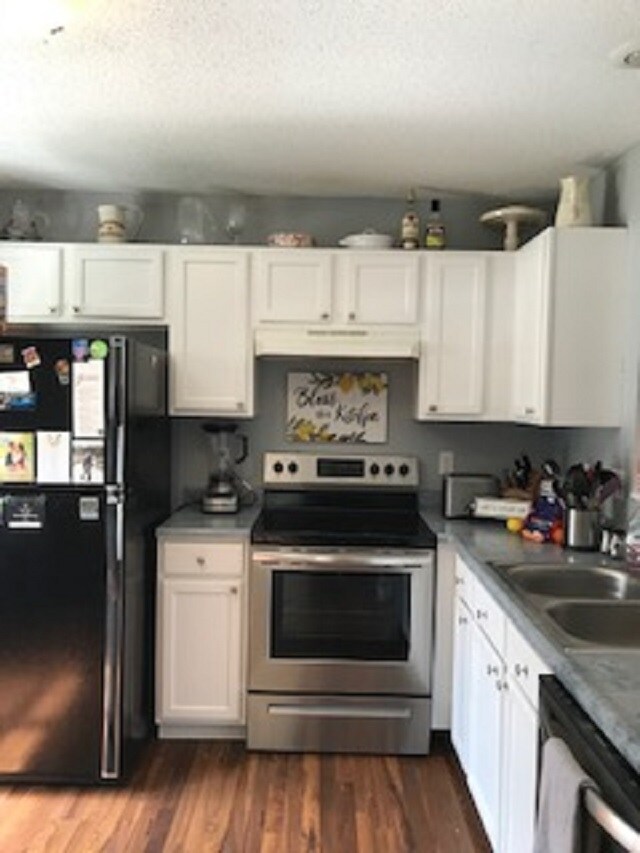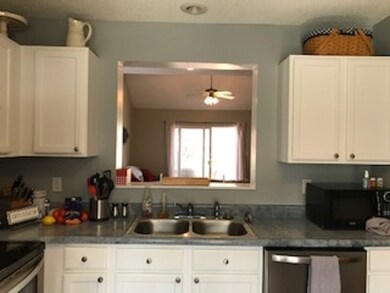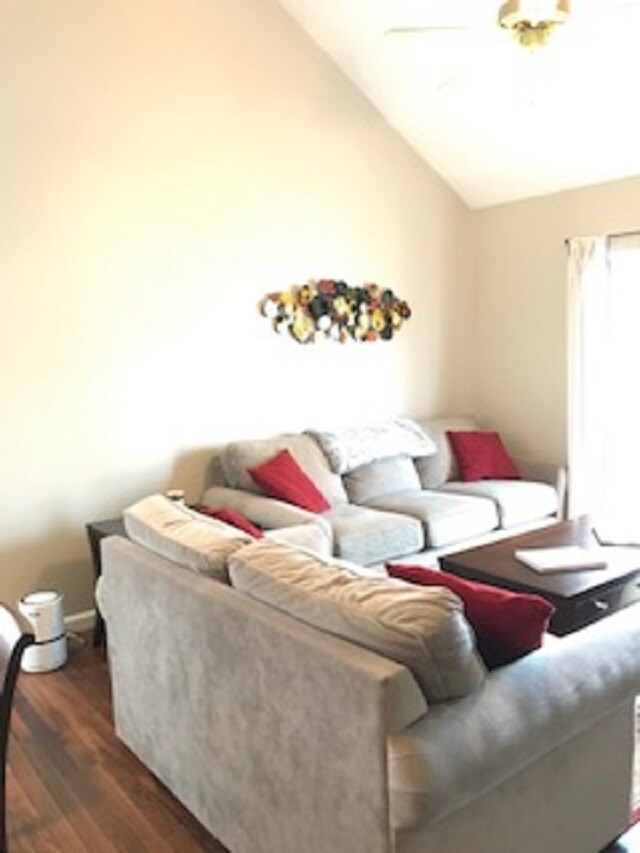
415 E Laurelwood Ct Bloomington, IN 47401
Winslow Farm NeighborhoodHighlights
- Primary Bedroom Suite
- Open Floorplan
- Traditional Architecture
- Jackson Creek Middle School Rated A
- Partially Wooded Lot
- Backs to Open Ground
About This Home
As of May 2020Light and open 1.5 story home in Winslow Farm. Terrific location on a private cul de sac in a lovely wooded neighborhood. Close to the YMCA, city parks, east side dining and shopping, easy access to 69 and west side dining and shopping, close to numerous walking trails and Switchyard Park. The buses run on both Winslow Road and Henderson Street and this location provides easy access to literally all of Bloomington. Inside the home features vaulted ceilings in the great room and master bedroom, a pass through from the kitchen to the great room, and a large walk-in (master) closet. There is new flooring throughout the home as well as new wood trim. The kitchen has newly refurbished cabinets and counter tops. The oven and dishwasher were replaced in 2019. Outside, the seller has updated the landscaping and includes a new deck off the great room. A new roof was installed in 2017 and new, high quality HVAC was also installed. This home comes complete with the kitchen appliances and the washer and dryer. This is a sweet home for first time homeowners, small families and those wishing to downsize somewhat. The third bedroom is set up as a home office. It is currently a loft but the half wall could be finished to make it a private, enclosed bedroom. Hurry, this won't last long!
Last Buyer's Agent
Andrea Lutz
RE/MAX Acclaimed Properties
Home Details
Home Type
- Single Family
Est. Annual Taxes
- $1,721
Year Built
- Built in 1995
Lot Details
- 5,663 Sq Ft Lot
- Backs to Open Ground
- Landscaped
- Partially Wooded Lot
HOA Fees
- $15 Monthly HOA Fees
Parking
- 2 Car Attached Garage
- Garage Door Opener
- Driveway
- Off-Street Parking
Home Design
- Traditional Architecture
- Slab Foundation
Interior Spaces
- 1.5-Story Property
- Open Floorplan
- Cathedral Ceiling
- Ceiling Fan
- Entrance Foyer
- Fire and Smoke Detector
Kitchen
- Eat-In Kitchen
- Electric Oven or Range
- Laminate Countertops
- Disposal
Flooring
- Carpet
- Laminate
Bedrooms and Bathrooms
- 3 Bedrooms
- Primary Bedroom Suite
- Walk-In Closet
- Bathtub with Shower
Laundry
- Laundry on main level
- Electric Dryer Hookup
Location
- Suburban Location
Schools
- Templeton Elementary School
- Jackson Creek Middle School
- Bloomington South High School
Utilities
- Forced Air Heating and Cooling System
- Cable TV Available
Community Details
- Winslow Farm Laurelwood Subdivision
Listing and Financial Details
- Assessor Parcel Number 530809417007000009
Ownership History
Purchase Details
Home Financials for this Owner
Home Financials are based on the most recent Mortgage that was taken out on this home.Purchase Details
Home Financials for this Owner
Home Financials are based on the most recent Mortgage that was taken out on this home.Purchase Details
Purchase Details
Home Financials for this Owner
Home Financials are based on the most recent Mortgage that was taken out on this home.Similar Homes in Bloomington, IN
Home Values in the Area
Average Home Value in this Area
Purchase History
| Date | Type | Sale Price | Title Company |
|---|---|---|---|
| Warranty Deed | $210,000 | John Bethell Title Company, In | |
| Warranty Deed | -- | None Available | |
| Warranty Deed | -- | None Available | |
| Warranty Deed | -- | None Available |
Mortgage History
| Date | Status | Loan Amount | Loan Type |
|---|---|---|---|
| Open | $189,000 | New Conventional | |
| Previous Owner | $132,000 | New Conventional | |
| Previous Owner | $100,000 | New Conventional |
Property History
| Date | Event | Price | Change | Sq Ft Price |
|---|---|---|---|---|
| 05/15/2020 05/15/20 | Sold | $210,000 | -2.3% | $167 / Sq Ft |
| 04/08/2020 04/08/20 | For Sale | $215,000 | +30.3% | $171 / Sq Ft |
| 05/22/2017 05/22/17 | Sold | $165,000 | -3.5% | $131 / Sq Ft |
| 04/04/2017 04/04/17 | Pending | -- | -- | -- |
| 01/12/2017 01/12/17 | For Sale | $171,000 | -- | $136 / Sq Ft |
Tax History Compared to Growth
Tax History
| Year | Tax Paid | Tax Assessment Tax Assessment Total Assessment is a certain percentage of the fair market value that is determined by local assessors to be the total taxable value of land and additions on the property. | Land | Improvement |
|---|---|---|---|---|
| 2024 | $2,801 | $272,900 | $95,000 | $177,900 |
| 2023 | $2,752 | $270,900 | $95,000 | $175,900 |
| 2022 | $2,590 | $252,600 | $95,000 | $157,600 |
| 2021 | $2,020 | $204,400 | $85,000 | $119,400 |
| 2020 | $1,875 | $194,400 | $85,000 | $109,400 |
| 2019 | $1,730 | $180,400 | $45,000 | $135,400 |
| 2018 | $1,630 | $171,900 | $45,000 | $126,900 |
| 2017 | $1,551 | $166,000 | $36,000 | $130,000 |
| 2016 | $3,184 | $153,400 | $36,000 | $117,400 |
| 2014 | $3,019 | $145,000 | $36,000 | $109,000 |
Agents Affiliated with this Home
-
J
Seller's Agent in 2020
Julie Davis
FC Tucker/Bloomington REALTORS
(812) 327-0548
2 in this area
36 Total Sales
-
A
Buyer's Agent in 2020
Andrea Lutz
RE/MAX
Map
Source: Indiana Regional MLS
MLS Number: 202012439
APN: 53-08-09-417-007.000-009
- 2210 S Laurelwood Cir
- 432 E Laurelwood Dr
- 2103 S Bayberry Dr
- 645 E Bayberry Ct
- 620 Bayberry Ct W
- 602 Bayberry Ct W
- 641 Bayberry Ct W
- 1005 E Erin Ct
- 2261 S Olde Mill Dr
- 594 E Graham Place
- 564 E Graham Place
- 2421 S Brittany Ln
- 510 E Moss Creek Dr
- 1020 E Keri Marie Ln
- 2360 S Henderson St
- 2488 S Brittany Ln
- 2486 S Brittany Ln
- 500 E Moss Creek Dr
- 510 E Graham Place
- 1045 E Chris Ln
