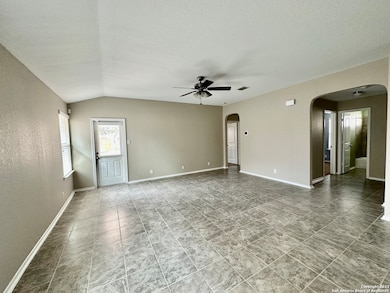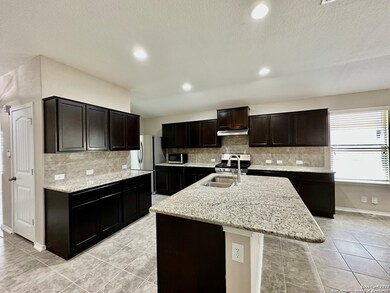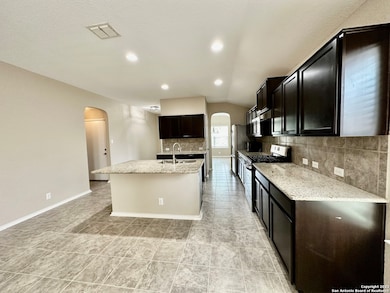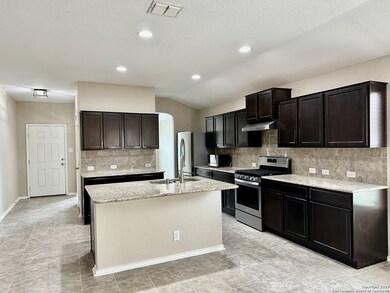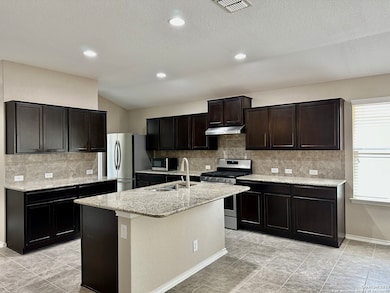415 Eastern Phoebe San Antonio, TX 78253
Redbird Ranch NeighborhoodHighlights
- Ceramic Tile Flooring
- Central Heating and Cooling System
- 1-Story Property
- Harlan High School Rated A-
- Ceiling Fan
About This Home
Well maintenance one-story home in Redbird Ranch. The open floor plan produces an effortless flow throughout the house. The kitchen has absolutely gorgeous black and white granite counters with modern matching cabinets. The kitchen also features a large island and gas cooking and opens into a separate dining room and spacious living room. All good room sizes. This community has many amenities including a huge pool, water park, basketball court, tennis court, and clubhouse!
Listing Agent
Flora Fen You
Youreka Real Estate, Llc Listed on: 07/17/2025
Home Details
Home Type
- Single Family
Est. Annual Taxes
- $4,931
Year Built
- Built in 2015
Lot Details
- 5,924 Sq Ft Lot
Home Design
- Brick Exterior Construction
- Slab Foundation
- Composition Roof
Interior Spaces
- 1,660 Sq Ft Home
- 1-Story Property
- Ceiling Fan
- Window Treatments
- Fire and Smoke Detector
Kitchen
- Stove
- Dishwasher
- Disposal
Flooring
- Carpet
- Ceramic Tile
Bedrooms and Bathrooms
- 3 Bedrooms
- 2 Full Bathrooms
Laundry
- Dryer
- Washer
Parking
- 2 Car Garage
- Garage Door Opener
Schools
- Bernal Middle School
- Harlan High School
Utilities
- Central Heating and Cooling System
- Heating System Uses Natural Gas
- Gas Water Heater
Community Details
- Redbird Ranch Subdivision
Listing and Financial Details
- Assessor Parcel Number 043751710030
Map
Source: San Antonio Board of REALTORS®
MLS Number: 1884928
APN: 04375-171-0030
- 419 Eastern Phoebe
- 15414 Night Heron
- 15403 Cooks Petrel
- 15435 Grosbeak Pass
- 15570 Gray Catbird
- 15442 Cooks Petrel
- 15223 Cinnamon Teal
- 266 Perch Manor
- 15234 Field Sparrow
- 15206 Field Sparrow
- 15418 Crimson Topaz
- 721 Brown Thrasher
- 296 Pigeon Green
- 317 Pigeon Green
- 322 Pigeon Green
- 337 Pigeon Green
- 309 Pigeon Green
- 227 Squacco Heron
- 271 Squacco Heron
- 15122 Cinnamon Teal
- 423 Eastern Phoebe
- 446 Eastern Phoebe
- 15331 Night Heron
- 15422 Bobwhite Quail
- 15317 Cooks Petrel
- 15222 Cinnamon Teal
- 15458 Bobwhite Quail
- 15453 Bobwhite Quail
- 15223 Cinnamon Teal
- 261 Perch Manor
- 15254 Field Sparrow
- 15223 Field Sparrow
- 15515 Cooks Petrel
- 305 Cuban Emerald
- 287 Cuban Emerald
- 918 Andean Emerald
- 171 Cardinal Way
- 917 Andean Emerald
- 618 Hollimon Pkwy
- 15547 Crimson Topaz


