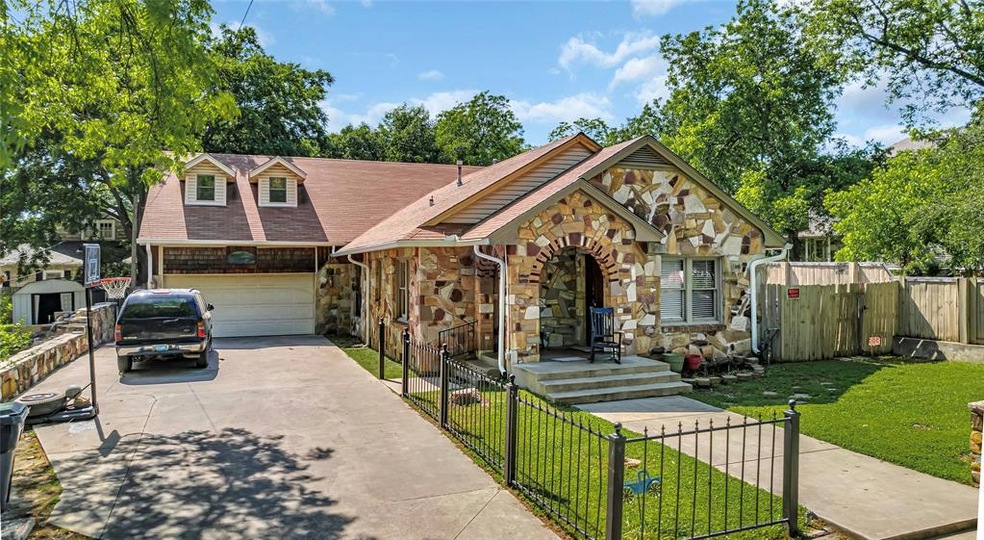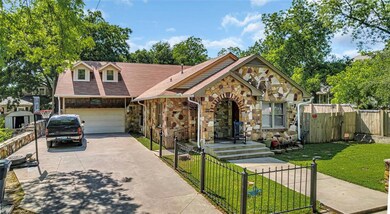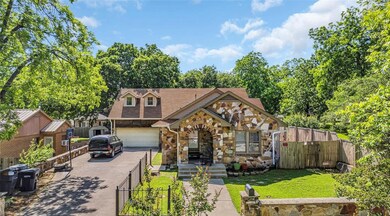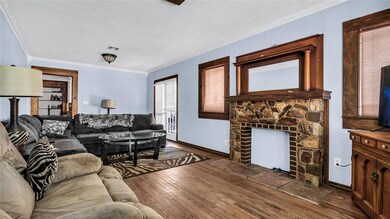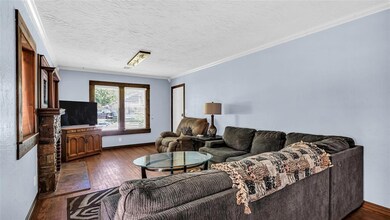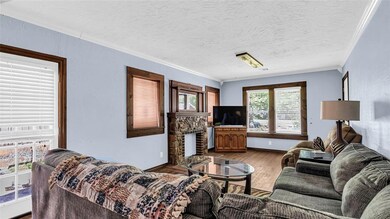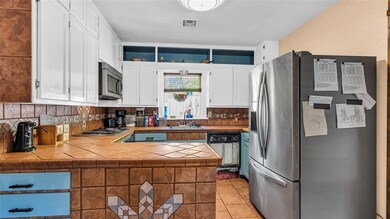
415 F St SW Ardmore, OK 73401
Highlights
- Traditional Architecture
- 2 Fireplaces
- 2 Car Attached Garage
- Wood Flooring
- Covered Patio or Porch
- 1-Story Property
About This Home
As of July 2024This spacious home is located in a peaceful neighborhood near the heart of Ardmore. The home currently has a lease contract set to expire in September 2024 with the option to renew for an additional 2 years at an increased rental rate. This would be a great preestablished investment opportunity! The primary bed and bath are very roomy with enough space in the bedroom to make it into an additional living/entertaining area. Massive walk-in closet! Up the stairs there is a bonus room that could be used as another bedroom, office, etc. There is a room off the garage that is tiled and would work nicely as a home gym.
Home Details
Home Type
- Single Family
Est. Annual Taxes
- $2,225
Year Built
- Built in 1930
Parking
- 2 Car Attached Garage
Home Design
- Traditional Architecture
- Combination Foundation
- Frame Construction
- Composition Roof
Interior Spaces
- 2,199 Sq Ft Home
- 1-Story Property
- 2 Fireplaces
- Gas Log Fireplace
Flooring
- Wood
- Carpet
- Tile
Bedrooms and Bathrooms
- 4 Bedrooms
- 2 Full Bathrooms
Schools
- Lincoln Elementary School
- Ardmore Middle School
- Ardmore High School
Additional Features
- Covered Patio or Porch
- 7,405 Sq Ft Lot
- Central Heating and Cooling System
Listing and Financial Details
- Legal Lot and Block 19 / 451
Ownership History
Purchase Details
Home Financials for this Owner
Home Financials are based on the most recent Mortgage that was taken out on this home.Purchase Details
Home Financials for this Owner
Home Financials are based on the most recent Mortgage that was taken out on this home.Purchase Details
Home Financials for this Owner
Home Financials are based on the most recent Mortgage that was taken out on this home.Purchase Details
Home Financials for this Owner
Home Financials are based on the most recent Mortgage that was taken out on this home.Purchase Details
Purchase Details
Purchase Details
Similar Homes in Ardmore, OK
Home Values in the Area
Average Home Value in this Area
Purchase History
| Date | Type | Sale Price | Title Company |
|---|---|---|---|
| Warranty Deed | $207,500 | None Listed On Document | |
| Warranty Deed | $168,500 | Stewart Title Of Ok Inc | |
| Warranty Deed | $146,500 | None Available | |
| Warranty Deed | $45,000 | None Available | |
| Warranty Deed | $42,500 | -- | |
| Warranty Deed | $41,000 | -- | |
| Warranty Deed | $21,500 | -- |
Mortgage History
| Date | Status | Loan Amount | Loan Type |
|---|---|---|---|
| Open | $166,000 | New Conventional | |
| Previous Owner | $133,801 | FHA | |
| Previous Owner | $45,000 | Unknown | |
| Previous Owner | $79,819 | Unknown |
Property History
| Date | Event | Price | Change | Sq Ft Price |
|---|---|---|---|---|
| 07/03/2024 07/03/24 | Sold | $207,500 | -5.7% | $94 / Sq Ft |
| 05/15/2024 05/15/24 | Pending | -- | -- | -- |
| 05/12/2024 05/12/24 | For Sale | $220,000 | +30.6% | $100 / Sq Ft |
| 08/25/2021 08/25/21 | Sold | $168,500 | -5.9% | $77 / Sq Ft |
| 06/23/2021 06/23/21 | Pending | -- | -- | -- |
| 06/23/2021 06/23/21 | For Sale | $179,000 | +22.2% | $81 / Sq Ft |
| 11/30/2015 11/30/15 | Sold | $146,500 | 0.0% | $67 / Sq Ft |
| 09/03/2015 09/03/15 | Pending | -- | -- | -- |
| 09/03/2015 09/03/15 | For Sale | $146,500 | -- | $67 / Sq Ft |
Tax History Compared to Growth
Tax History
| Year | Tax Paid | Tax Assessment Tax Assessment Total Assessment is a certain percentage of the fair market value that is determined by local assessors to be the total taxable value of land and additions on the property. | Land | Improvement |
|---|---|---|---|---|
| 2024 | $2,225 | $22,293 | $1,800 | $20,493 |
| 2023 | $2,225 | $21,231 | $1,800 | $19,431 |
| 2022 | $1,933 | $20,220 | $1,800 | $18,420 |
| 2021 | $1,736 | $17,211 | $1,800 | $15,411 |
| 2020 | $1,649 | $16,581 | $1,758 | $14,823 |
| 2019 | $1,646 | $16,952 | $1,758 | $15,194 |
| 2018 | $1,709 | $17,313 | $1,758 | $15,555 |
| 2017 | $1,547 | $16,922 | $1,758 | $15,164 |
| 2016 | $1,639 | $17,580 | $1,758 | $15,822 |
| 2015 | $1,086 | $14,138 | $900 | $13,238 |
| 2014 | $1,324 | $14,794 | $235 | $14,559 |
Agents Affiliated with this Home
-
Kaytlyn Tucker
K
Seller's Agent in 2024
Kaytlyn Tucker
Salt Real Estate Pauls Valley
(918) 978-5309
7 Total Sales
-
Susan Bolles

Seller's Agent in 2021
Susan Bolles
Ardmore Realty, Inc
(580) 220-5897
407 Total Sales
-
K
Buyer's Agent in 2021
Karli Enriquez
Inactive Office
Map
Source: MLSOK
MLS Number: 1113055
APN: 0010-00-451-019-0-002-00
